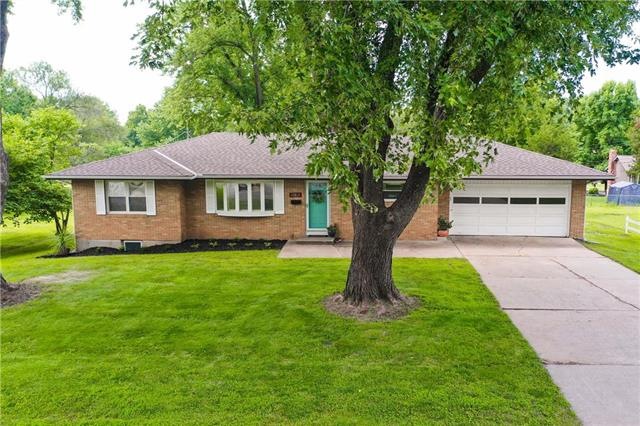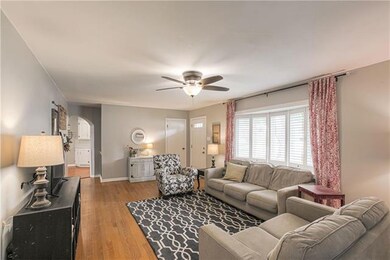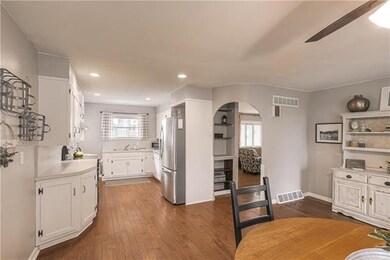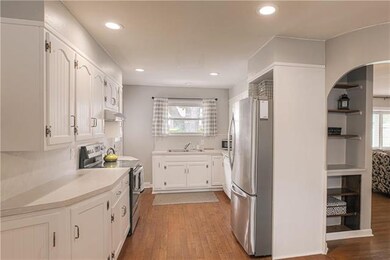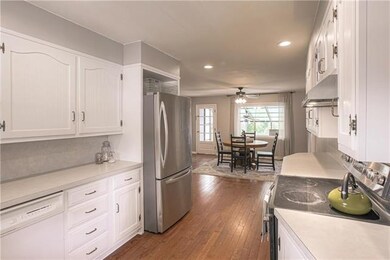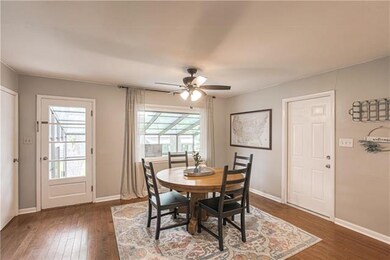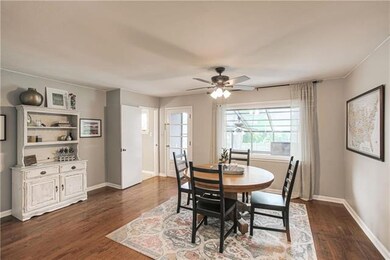
10813 W 48th Terrace Shawnee, KS 66203
Highlights
- 52,272 Sq Ft lot
- Ranch Style House
- Sun or Florida Room
- Vaulted Ceiling
- Wood Flooring
- Granite Countertops
About This Home
As of September 2020So much to offer! Enjoy one level living in this all brick ranch on a spectacular treed lot. 3 bed & updated, 1.5 baths on main + 4th non-conform bedroom & full bath w/ spa tub in LL. Hardwoods & fresh paint throughout. Large, all glass sunroom for extra living space. Roomy basement is partially finished. Free standing hobby studio/ workshop w/ electric is perfect for creative space. 2 parcels of land totaling nearly 1.25 acre is ideal for outdoor play, gardens, pets & more. Quiet cul-de-sac street. Don’t miss it! New roof & hvac. New front landscaping. New stainless stove/oven and fridge in kitch. High end Oceania tub in basement bathroom. So much to do with the freestanding shop: art studio, home office, entertaining (it has a patio & bar top), garden shed. Inside and garage entrance to the basement.
Last Agent to Sell the Property
RE/MAX State Line License #BR00217505 Listed on: 08/07/2020

Last Buyer's Agent
Katie Ryan
Love Living Local License #SP00239144
Home Details
Home Type
- Single Family
Est. Annual Taxes
- $2,836
Year Built
- Built in 1957
Lot Details
- 1.2 Acre Lot
- Cul-De-Sac
- Level Lot
- Many Trees
Parking
- 2 Car Attached Garage
- Front Facing Garage
Home Design
- Ranch Style House
- Traditional Architecture
- Frame Construction
- Composition Roof
Interior Spaces
- Wet Bar: Tub Only, Ceramic Tiles, Shades/Blinds, Shower Over Tub, Ceiling Fan(s), Hardwood, Plantation Shutters
- Built-In Features: Tub Only, Ceramic Tiles, Shades/Blinds, Shower Over Tub, Ceiling Fan(s), Hardwood, Plantation Shutters
- Vaulted Ceiling
- Ceiling Fan: Tub Only, Ceramic Tiles, Shades/Blinds, Shower Over Tub, Ceiling Fan(s), Hardwood, Plantation Shutters
- Skylights
- Shades
- Plantation Shutters
- Drapes & Rods
- Family Room Downstairs
- Workshop
- Sun or Florida Room
Kitchen
- Eat-In Kitchen
- Granite Countertops
- Laminate Countertops
Flooring
- Wood
- Wall to Wall Carpet
- Linoleum
- Laminate
- Stone
- Ceramic Tile
- Luxury Vinyl Plank Tile
- Luxury Vinyl Tile
Bedrooms and Bathrooms
- 3 Bedrooms
- Cedar Closet: Tub Only, Ceramic Tiles, Shades/Blinds, Shower Over Tub, Ceiling Fan(s), Hardwood, Plantation Shutters
- Walk-In Closet: Tub Only, Ceramic Tiles, Shades/Blinds, Shower Over Tub, Ceiling Fan(s), Hardwood, Plantation Shutters
- Double Vanity
- Tub Only
Basement
- Basement Fills Entire Space Under The House
- Fireplace in Basement
- Laundry in Basement
Schools
- Bluejacket Flint Elementary School
- Sm North High School
Additional Features
- Enclosed patio or porch
- City Lot
- Forced Air Heating and Cooling System
Community Details
- Nieman Heights Subdivision
Listing and Financial Details
- Assessor Parcel Number QP47200000-0012
Ownership History
Purchase Details
Home Financials for this Owner
Home Financials are based on the most recent Mortgage that was taken out on this home.Purchase Details
Purchase Details
Home Financials for this Owner
Home Financials are based on the most recent Mortgage that was taken out on this home.Purchase Details
Home Financials for this Owner
Home Financials are based on the most recent Mortgage that was taken out on this home.Purchase Details
Home Financials for this Owner
Home Financials are based on the most recent Mortgage that was taken out on this home.Purchase Details
Purchase Details
Purchase Details
Purchase Details
Home Financials for this Owner
Home Financials are based on the most recent Mortgage that was taken out on this home.Similar Homes in Shawnee, KS
Home Values in the Area
Average Home Value in this Area
Purchase History
| Date | Type | Sale Price | Title Company |
|---|---|---|---|
| Deed | -- | Continental Title Company | |
| Warranty Deed | -- | None Available | |
| Quit Claim Deed | -- | Accommodation | |
| Warranty Deed | -- | None Available | |
| Interfamily Deed Transfer | -- | Assured Quality Title Co | |
| Interfamily Deed Transfer | -- | None Available | |
| Warranty Deed | -- | Commonwealth Land Title Ins | |
| Warranty Deed | -- | Commonwealth Land Title | |
| Interfamily Deed Transfer | -- | Realty Title Company |
Mortgage History
| Date | Status | Loan Amount | Loan Type |
|---|---|---|---|
| Open | $232,500 | New Conventional | |
| Previous Owner | $144,000 | New Conventional | |
| Previous Owner | $132,554 | FHA | |
| Previous Owner | $91,200 | No Value Available |
Property History
| Date | Event | Price | Change | Sq Ft Price |
|---|---|---|---|---|
| 09/16/2020 09/16/20 | Sold | -- | -- | -- |
| 08/09/2020 08/09/20 | Pending | -- | -- | -- |
| 08/07/2020 08/07/20 | For Sale | $235,000 | +27.0% | $142 / Sq Ft |
| 11/10/2016 11/10/16 | Sold | -- | -- | -- |
| 10/11/2016 10/11/16 | Pending | -- | -- | -- |
| 10/07/2016 10/07/16 | For Sale | $185,000 | -- | $141 / Sq Ft |
Tax History Compared to Growth
Tax History
| Year | Tax Paid | Tax Assessment Tax Assessment Total Assessment is a certain percentage of the fair market value that is determined by local assessors to be the total taxable value of land and additions on the property. | Land | Improvement |
|---|---|---|---|---|
| 2024 | $3,950 | $37,386 | $6,525 | $30,861 |
| 2023 | $3,827 | $35,708 | $5,932 | $29,776 |
| 2022 | $3,302 | $30,717 | $5,388 | $25,329 |
| 2021 | $3,302 | $27,991 | $4,685 | $23,306 |
| 2020 | $2,910 | $25,001 | $4,262 | $20,739 |
| 2019 | $2,782 | $23,886 | $4,062 | $19,824 |
| 2018 | $2,300 | $21,724 | $4,062 | $17,662 |
| 2017 | $2,403 | $20,206 | $3,693 | $16,513 |
| 2016 | $2,263 | $18,780 | $3,693 | $15,087 |
| 2015 | $2,058 | $17,802 | $3,693 | $14,109 |
| 2013 | -- | $16,181 | $3,693 | $12,488 |
Agents Affiliated with this Home
-
Sharon McFarland

Seller's Agent in 2020
Sharon McFarland
RE/MAX State Line
(913) 669-3652
4 in this area
96 Total Sales
-
Tonja Spruyt

Seller Co-Listing Agent in 2020
Tonja Spruyt
RE/MAX State Line
(913) 522-0581
4 in this area
78 Total Sales
-
K
Buyer's Agent in 2020
Katie Ryan
Love Living Local
-
Chris Fleming

Seller's Agent in 2016
Chris Fleming
RE/MAX State Line
(913) 710-8471
20 in this area
155 Total Sales
Map
Source: Heartland MLS
MLS Number: 2234154
APN: QP47200000-0012
- 10528 W 49th Place
- 10511 W 49th Place
- 10706 W 50th Terrace
- 10312 W 48th Terrace
- 10300 W 48th St
- 10419 W 50th Terrace
- 0 W 49th St
- 5441 Oliver St
- 10202 W 50th Terrace
- 11706 W 49th St
- 5609 Crest Dr
- 4809 Mastin St
- 5416 Locust Ln
- 3200 & 3201 Hazen Ave
- 9929 W 52nd St
- 4729 Halsey St
- 5421 Bluejacket St
- 9816 W 51st St
- 11325 W 54th St
- 2818 S 54th St
