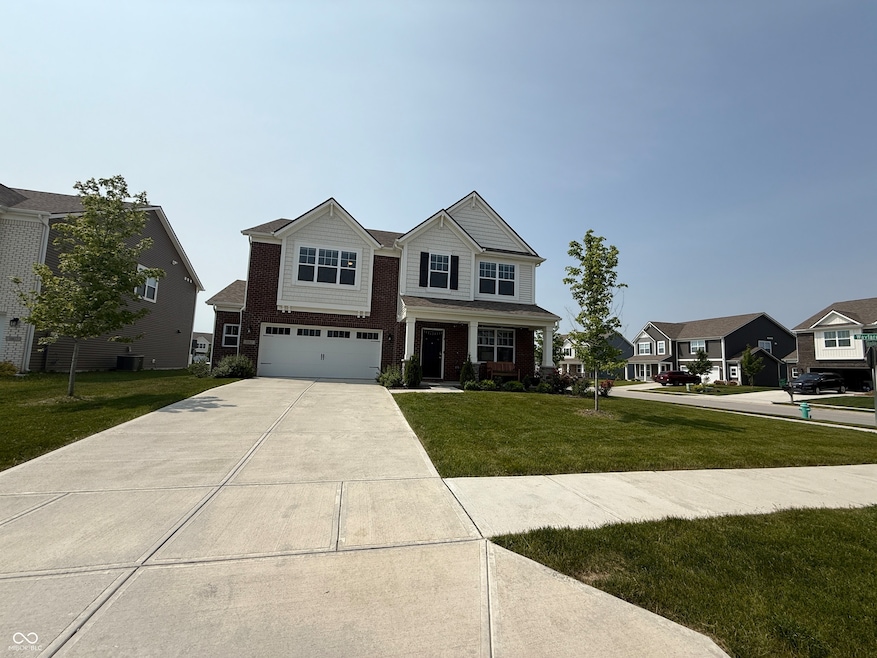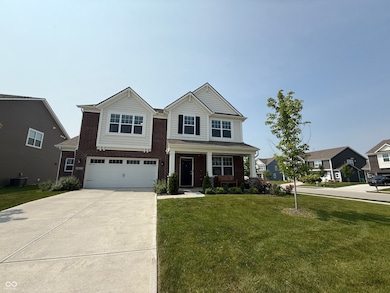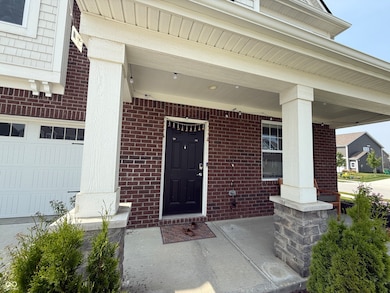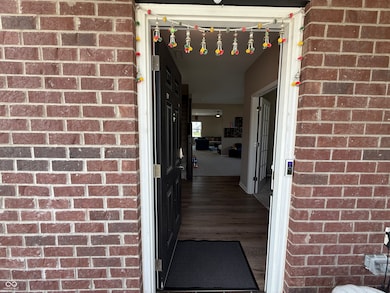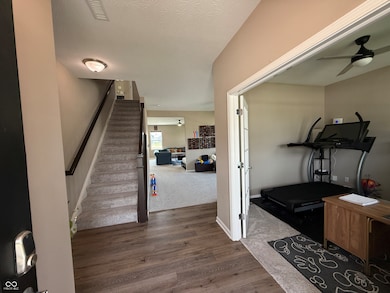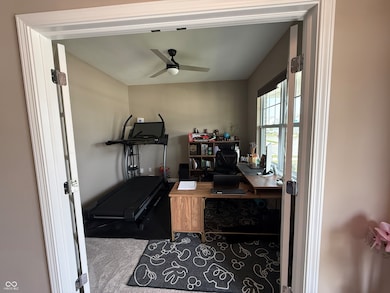10815 Arendale Dr Brownsburg, IN 46112
Highlights
- Traditional Architecture
- Wood Flooring
- Thermal Windows
- Cardinal Elementary School Rated A+
- Corner Lot
- 2 Car Attached Garage
About This Home
This contemporary two-story residence sits on a huge corner lot and features 4 spacious bedrooms and a loft, perfect for families or roommates seeking ample space. With 2.5 bathrooms, including a luxurious master ensuite, convenience is at your fingertips. The open-concept layout on the main floor seamlessly integrates the office with french doors, living, dining, and kitchen areas, ideal for entertaining. Modern finishes and fixtures adorn every corner, from sleek countertops to stainless steel appliances. Washer, dryer, water softener and purifier are included. Enjoy outdoor gatherings in the huge backyard and a large concrete patio or unwind on the charming front porch. Conveniently located in a vibrant neighborhood with easy access to amenities and commuter routes, this home offers the perfect blend of comfort and convenience. Don't miss the opportunity to make this your new home sweet home! Tenant pays all utilities and Renter's insurance. Owner pays property taxes and HOA dues.
Last Listed By
Keller Williams Indy Metro NE Brokerage Email: ravi.sajja@kw.com License #RB16001780 Listed on: 06/12/2025

Home Details
Home Type
- Single Family
Year Built
- Built in 2022
Lot Details
- 10,019 Sq Ft Lot
- Corner Lot
HOA Fees
- $54 Monthly HOA Fees
Parking
- 2 Car Attached Garage
Home Design
- Traditional Architecture
- Brick Exterior Construction
- Poured Concrete
- Cement Siding
Interior Spaces
- 2-Story Property
- Woodwork
- Thermal Windows
- Combination Kitchen and Dining Room
- Fire and Smoke Detector
Kitchen
- Gas Oven
- Built-In Microwave
- Kitchen Island
- Disposal
Flooring
- Wood
- Carpet
- Luxury Vinyl Plank Tile
Bedrooms and Bathrooms
- 4 Bedrooms
- Walk-In Closet
Utilities
- Forced Air Heating System
- Electric Water Heater
Listing and Financial Details
- Security Deposit $2,795
- Property Available on 7/1/25
- Tenant pays for all utilities, insurance
- The owner pays for ho fee, insurance, taxes
- $45 Application Fee
- Tax Lot 231
- Assessor Parcel Number 320805290028000001
Community Details
Overview
- Sonora Subdivision
- Property managed by Property Pride Realty
Pet Policy
- Pets allowed on a case-by-case basis
- Pet Deposit $400
Map
Source: MIBOR Broker Listing Cooperative®
MLS Number: 22044596
APN: 32-08-05-290-028.000-001
- 6842 Arrowhead Dr
- 6398 Marden Trail
- 10810 Arendale Dr
- 10797 Walden Ln
- 8181 Fairway Dr
- 7978 Park Meadows Dr
- 7671 Sherry Ln
- 6767 Sonora Blvd
- 6027 Brentwood Trace
- 8330 Dumfries Dr
- 7714 Kenneth Ct
- 7242 Barrett Dr
- 7239 Barrett Dr
- 7380 N State Road 267
- 7215 Barrett Dr
- 1680 Arbor Springs Dr
- 7285 E County Road 900 N
- 7046 Janean Dr Unit 7048
- 7026 Barrett Dr
- 7139 Prelude Rd
