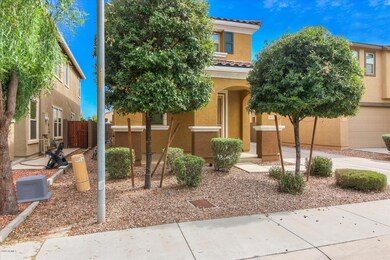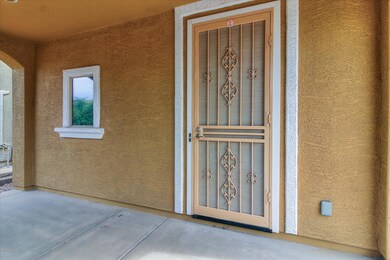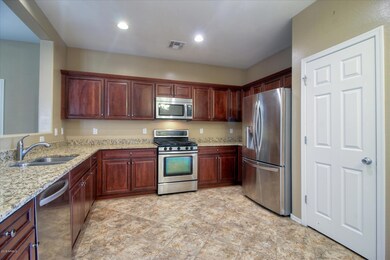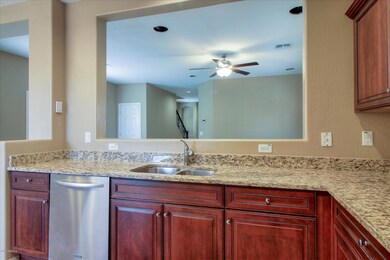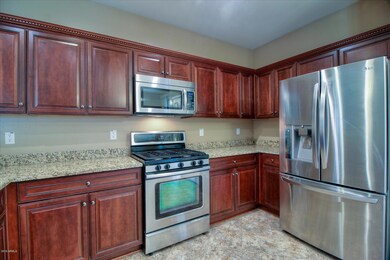
10817 W Elm St Unit 4 Phoenix, AZ 85037
Villa de Paz NeighborhoodHighlights
- Santa Barbara Architecture
- Eat-In Kitchen
- Community Playground
- Granite Countertops
- Double Pane Windows
- Tile Flooring
About This Home
As of August 2019Welcome to true desert luxury loaded with extras and upgrades. Seller will give a $2000 credit for NEW PAINT of your choice at closing. Full granite, upgraded cabinets, ss gas range, and a 30 cubic foot ss refrigerator make this kitchen a chef's dream. Custom plantation shutters installed throughout. Zero maintenance back patio in pavers. Living room is pre-wired for 5.1 surround sound. Top-of-the-line washer/dryer included. This home comes complete with a water softener, newer water heater, programmable thermostat, and centralized hookups for Cox and Century Link. Be close to everything! 5 minutes to Camelback Ranch for spring training, Westgate Entertainment District and Tanger Outlet shopping. Room for the whole family - SIX cars can park in the driveway alone.
Last Agent to Sell the Property
West USA Realty License #SA663550000 Listed on: 06/06/2019

Home Details
Home Type
- Single Family
Est. Annual Taxes
- $2,239
Year Built
- Built in 2011
Lot Details
- 3,440 Sq Ft Lot
- Desert faces the front of the property
- Block Wall Fence
HOA Fees
- $50 Monthly HOA Fees
Parking
- 2 Car Garage
- Garage Door Opener
Home Design
- Santa Barbara Architecture
- Tile Roof
- Concrete Roof
- Block Exterior
- Stucco
Interior Spaces
- 2,507 Sq Ft Home
- 2-Story Property
- Ceiling Fan
- Double Pane Windows
Kitchen
- Eat-In Kitchen
- Breakfast Bar
- Gas Cooktop
- Built-In Microwave
- Granite Countertops
Flooring
- Carpet
- Tile
Bedrooms and Bathrooms
- 4 Bedrooms
- Primary Bathroom is a Full Bathroom
- 3 Bathrooms
Location
- Property is near a bus stop
Schools
- Copper King Elementary School
- Western Sky Middle School
- Westview High School
Utilities
- Central Air
- Heating System Uses Natural Gas
- High Speed Internet
Listing and Financial Details
- Tax Lot 239
- Assessor Parcel Number 102-85-817
Community Details
Overview
- Association fees include ground maintenance, (see remarks)
- City Property Mgt Association, Phone Number (602) 437-4777
- Built by KB Homes
- Camelback Ranch Dev Unit 4 Subdivision
Recreation
- Community Playground
- Bike Trail
Ownership History
Purchase Details
Home Financials for this Owner
Home Financials are based on the most recent Mortgage that was taken out on this home.Purchase Details
Home Financials for this Owner
Home Financials are based on the most recent Mortgage that was taken out on this home.Purchase Details
Purchase Details
Purchase Details
Purchase Details
Similar Homes in Phoenix, AZ
Home Values in the Area
Average Home Value in this Area
Purchase History
| Date | Type | Sale Price | Title Company |
|---|---|---|---|
| Interfamily Deed Transfer | -- | Os National Llc | |
| Warranty Deed | $258,000 | Fidelity Natl Ttl Agcy Inc | |
| Interfamily Deed Transfer | -- | None Available | |
| Interfamily Deed Transfer | -- | None Available | |
| Interfamily Deed Transfer | -- | None Available | |
| Cash Sale Deed | $169,328 | First American Title Ins Co | |
| Warranty Deed | -- | First American Title Ins Co | |
| Interfamily Deed Transfer | -- | First American Title Ins Co |
Mortgage History
| Date | Status | Loan Amount | Loan Type |
|---|---|---|---|
| Open | $675,330,000 | New Conventional | |
| Closed | $405,882,000 | Commercial |
Property History
| Date | Event | Price | Change | Sq Ft Price |
|---|---|---|---|---|
| 07/01/2023 07/01/23 | Off Market | $258,000 | -- | -- |
| 11/22/2019 11/22/19 | Rented | $1,845 | 0.0% | -- |
| 11/05/2019 11/05/19 | Under Contract | -- | -- | -- |
| 11/01/2019 11/01/19 | Price Changed | $1,845 | -0.3% | $1 / Sq Ft |
| 10/22/2019 10/22/19 | Price Changed | $1,850 | -1.9% | $1 / Sq Ft |
| 10/17/2019 10/17/19 | Price Changed | $1,885 | +0.5% | $1 / Sq Ft |
| 10/12/2019 10/12/19 | Price Changed | $1,875 | -1.6% | $1 / Sq Ft |
| 10/02/2019 10/02/19 | Price Changed | $1,905 | +1.1% | $1 / Sq Ft |
| 09/26/2019 09/26/19 | Price Changed | $1,885 | +0.3% | $1 / Sq Ft |
| 09/18/2019 09/18/19 | Price Changed | $1,880 | +0.3% | $1 / Sq Ft |
| 09/13/2019 09/13/19 | Price Changed | $1,875 | -0.3% | $1 / Sq Ft |
| 09/09/2019 09/09/19 | Price Changed | $1,880 | -0.5% | $1 / Sq Ft |
| 09/05/2019 09/05/19 | For Rent | $1,890 | 0.0% | -- |
| 08/02/2019 08/02/19 | Sold | $258,000 | -3.7% | $103 / Sq Ft |
| 07/06/2019 07/06/19 | Pending | -- | -- | -- |
| 06/17/2019 06/17/19 | Price Changed | $268,000 | -0.7% | $107 / Sq Ft |
| 06/06/2019 06/06/19 | For Sale | $270,000 | -- | $108 / Sq Ft |
Tax History Compared to Growth
Tax History
| Year | Tax Paid | Tax Assessment Tax Assessment Total Assessment is a certain percentage of the fair market value that is determined by local assessors to be the total taxable value of land and additions on the property. | Land | Improvement |
|---|---|---|---|---|
| 2025 | $2,538 | $20,302 | -- | -- |
| 2024 | $2,990 | $19,335 | -- | -- |
| 2023 | $2,990 | $27,370 | $5,470 | $21,900 |
| 2022 | $2,878 | $20,500 | $4,100 | $16,400 |
| 2021 | $2,756 | $20,660 | $4,130 | $16,530 |
| 2020 | $2,679 | $19,580 | $3,910 | $15,670 |
| 2019 | $2,386 | $17,210 | $3,440 | $13,770 |
| 2018 | $2,239 | $16,380 | $3,270 | $13,110 |
| 2017 | $2,087 | $15,320 | $3,060 | $12,260 |
| 2016 | $1,912 | $13,670 | $2,730 | $10,940 |
| 2015 | $1,859 | $13,200 | $2,640 | $10,560 |
Agents Affiliated with this Home
-
Amy Marquez

Seller's Agent in 2019
Amy Marquez
West USA Realty
(602) 769-6427
126 Total Sales
-
M
Seller's Agent in 2019
Madonna Winston
Progress Residential
-
Lenny Behie

Seller Co-Listing Agent in 2019
Lenny Behie
Realty Executives
(602) 319-8868
586 Total Sales
-
Bruno Arapovic

Buyer's Agent in 2019
Bruno Arapovic
HomeSmart
(602) 471-3952
7 in this area
1,355 Total Sales
Map
Source: Arizona Regional Multiple Listing Service (ARMLS)
MLS Number: 5935891
APN: 102-85-817
- 10817 W Pierson St
- 10745 W Taft St
- 10939 W Meadowbrook Ave
- 4730 N 111th Ln
- 4626 N 111th Ln Unit 2
- 10619 W Sells Dr
- 4510 N 105th Ave
- 10705 W Montecito Ave
- 5237 N 106th Ave
- 10465 W Windsor Blvd
- 11207 W Turney Ave
- 10831 W Heatherbrae Dr
- 11218 W Glenrosa Ave Unit 2
- 10407 W Reade Ave
- 4144 N 109th Ave
- 11215 W Heatherbrae Dr
- 11301 W Glenrosa Ave
- 4123 N 106th Ave
- 4119 N 105th Ln
- 10225 W Camelback Rd Unit 33

