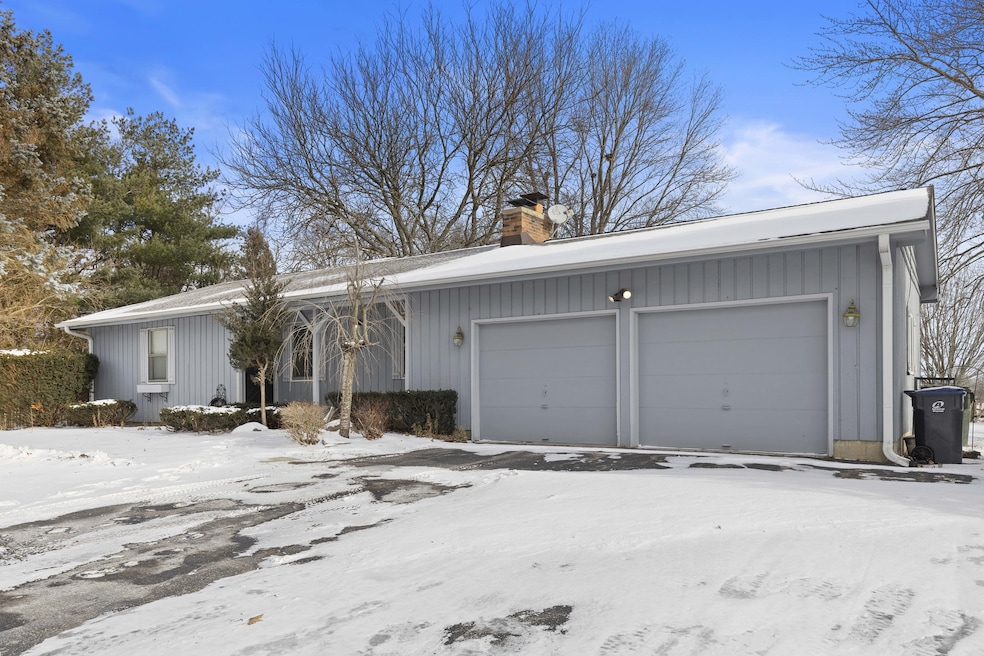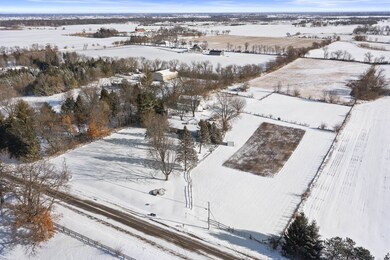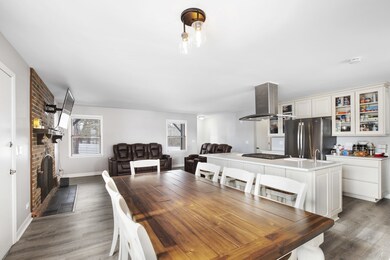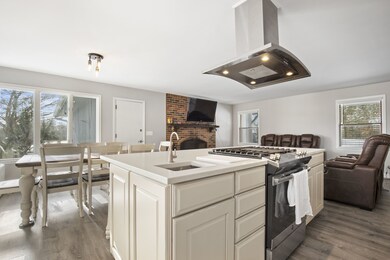
10818 Seeman Rd Huntley, IL 60142
Riley NeighborhoodHighlights
- Barn
- 10 Acre Lot
- Ranch Style House
- Leggee Elementary School Rated A
- Family Room with Fireplace
- Sun or Florida Room
About This Home
As of March 2022Awesome 2 bdrm 2 bath ranch home. Completely rehabbed kitchen with quartz countertops and new cabinets, along with updated bathroom as well. Living room fireplace along with a fireplace in finished basement. Large horse barn is ready for your animals. Enjoy the sunsets overlooking your 10 acre property. Great property for your hobby farm.
Last Agent to Sell the Property
RE/MAX Connections II License #471019597 Listed on: 01/12/2022

Home Details
Home Type
- Single Family
Est. Annual Taxes
- $6,947
Year Built
- Built in 1973 | Remodeled in 2019
Lot Details
- 10 Acre Lot
- Lot Dimensions are 328x1316
Parking
- 2 Car Attached Garage
- Driveway
- Parking Included in Price
Home Design
- Ranch Style House
- Asphalt Roof
- Concrete Perimeter Foundation
- Cedar
Interior Spaces
- 1,360 Sq Ft Home
- Wood Burning Fireplace
- Family Room with Fireplace
- 2 Fireplaces
- Living Room with Fireplace
- Sun or Florida Room
- Laminate Flooring
Kitchen
- Range
- Microwave
- Dishwasher
- Stainless Steel Appliances
- Granite Countertops
Bedrooms and Bathrooms
- 2 Bedrooms
- 2 Potential Bedrooms
- Bathroom on Main Level
- 2 Full Bathrooms
Laundry
- Laundry Room
- Dryer
- Washer
Finished Basement
- Basement Fills Entire Space Under The House
- Finished Basement Bathroom
Outdoor Features
- Patio
- Porch
Farming
- Barn
Utilities
- Forced Air Heating and Cooling System
- Heating System Uses Natural Gas
- Well
- Private or Community Septic Tank
Listing and Financial Details
- Homeowner Tax Exemptions
Ownership History
Purchase Details
Home Financials for this Owner
Home Financials are based on the most recent Mortgage that was taken out on this home.Purchase Details
Home Financials for this Owner
Home Financials are based on the most recent Mortgage that was taken out on this home.Similar Homes in Huntley, IL
Home Values in the Area
Average Home Value in this Area
Purchase History
| Date | Type | Sale Price | Title Company |
|---|---|---|---|
| Warranty Deed | $420,000 | Chicago Title | |
| Trustee Deed | $330,000 | Baird & Warner Title Service |
Mortgage History
| Date | Status | Loan Amount | Loan Type |
|---|---|---|---|
| Open | $15,967 | FHA | |
| Closed | $11,004 | FHA | |
| Closed | $10,919 | New Conventional | |
| Closed | $11,886 | New Conventional | |
| Open | $412,392 | FHA | |
| Previous Owner | $264,000 | New Conventional | |
| Previous Owner | $87,000 | Credit Line Revolving | |
| Previous Owner | $215,000 | Credit Line Revolving |
Property History
| Date | Event | Price | Change | Sq Ft Price |
|---|---|---|---|---|
| 03/15/2022 03/15/22 | Sold | $420,000 | -2.1% | $309 / Sq Ft |
| 02/08/2022 02/08/22 | Pending | -- | -- | -- |
| 01/12/2022 01/12/22 | For Sale | $429,000 | +30.0% | $315 / Sq Ft |
| 03/29/2018 03/29/18 | Sold | $330,000 | -5.7% | $248 / Sq Ft |
| 02/05/2018 02/05/18 | Pending | -- | -- | -- |
| 01/26/2018 01/26/18 | For Sale | $350,000 | -- | $263 / Sq Ft |
Tax History Compared to Growth
Tax History
| Year | Tax Paid | Tax Assessment Tax Assessment Total Assessment is a certain percentage of the fair market value that is determined by local assessors to be the total taxable value of land and additions on the property. | Land | Improvement |
|---|---|---|---|---|
| 2024 | $7,792 | $121,140 | $24,530 | $96,610 |
| 2023 | $7,638 | $109,870 | $22,121 | $87,749 |
| 2022 | $7,298 | $100,208 | $20,038 | $80,170 |
| 2021 | $7,056 | $94,547 | $18,722 | $75,825 |
| 2020 | $6,947 | $91,973 | $18,002 | $73,971 |
| 2019 | $6,678 | $87,988 | $17,043 | $70,945 |
| 2018 | $5,992 | $83,993 | $16,102 | $67,891 |
| 2017 | $5,172 | $81,035 | $15,370 | $65,665 |
| 2016 | $5,481 | $77,950 | $14,634 | $63,316 |
| 2013 | -- | $73,346 | $13,462 | $59,884 |
Agents Affiliated with this Home
-
John Daly

Seller's Agent in 2022
John Daly
RE/MAX
(815) 355-3289
11 in this area
114 Total Sales
-
Rachael Alvarez
R
Buyer's Agent in 2022
Rachael Alvarez
Willow Real Estate, Inc
(815) 739-5165
1 in this area
33 Total Sales
-
A
Seller's Agent in 2018
Andrea Severson
Baird Warner
Map
Source: Midwest Real Estate Data (MRED)
MLS Number: 11297715
APN: 17-26-400-010
- 11114 Musgrave Pkwy
- 15816 Cardinal Dr
- 10909 Pebble Dr
- Lot 1 Harmony Rd
- 16001 Burr Oak Dr
- 11210 Pebble Dr
- 15510 Botterman Rd
- 10305 Ridge Ln
- 10018 Fair Ln
- 10415 Ridge Ln
- 11904 Sunflower Ln
- 16214 Stacy Ln
- 16301 Stacy Ln
- 16218 Stacy Ln
- 16302 Stacy Ln
- 9618 Emily Ln
- 10410 Oakdale Dr
- 10304 Oakdale Dr
- 9617 Mels Way
- 10215 Oakdale Dr






