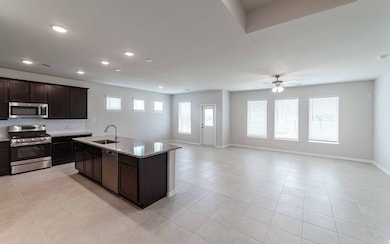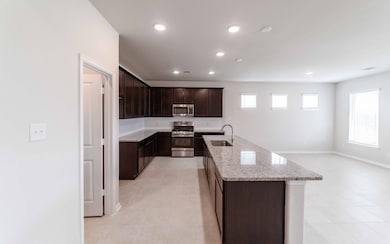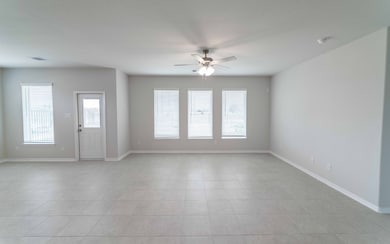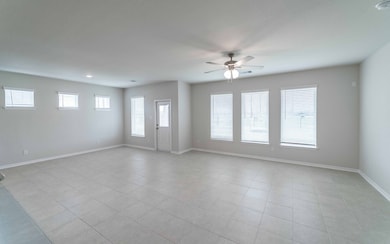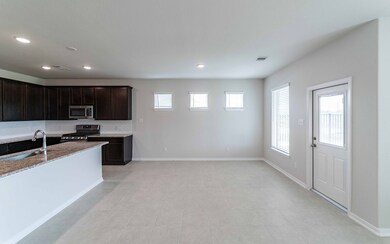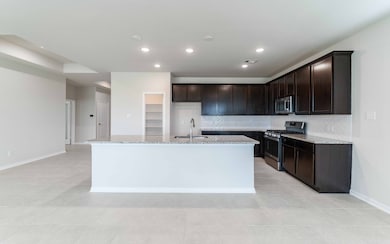
NEW CONSTRUCTION
$30K PRICE DROP
10819 Amador Peak Dr Arcola, TX 77583
Estimated payment $2,278/month
Total Views
3,191
3
Beds
2.5
Baths
2,099
Sq Ft
$179
Price per Sq Ft
Highlights
- Water Views
- Home fronts a pond
- Deck
- Under Construction
- Home Energy Rating Service (HERS) Rated Property
- Traditional Architecture
About This Home
The Hemingway plan exudes excellence with its three bedrooms, two-and a half baths, an open kitchen & a 2.5-car garage!
Home Details
Home Type
- Single Family
Est. Annual Taxes
- $1,263
Year Built
- Built in 2024 | Under Construction
Lot Details
- 7,919 Sq Ft Lot
- Home fronts a pond
- North Facing Home
- Back Yard Fenced
HOA Fees
- $96 Monthly HOA Fees
Parking
- 2 Car Attached Garage
- Carport
- Garage Door Opener
- Driveway
Home Design
- Traditional Architecture
- Brick Exterior Construction
- Slab Foundation
- Composition Roof
Interior Spaces
- 2,099 Sq Ft Home
- 1-Story Property
- High Ceiling
- Ceiling Fan
- Family Room Off Kitchen
- Dining Room
- Utility Room
- Washer and Electric Dryer Hookup
- Water Views
- Attic Fan
Kitchen
- Breakfast Bar
- Walk-In Pantry
- Gas Oven
- Gas Cooktop
- Microwave
- Dishwasher
- Kitchen Island
- Granite Countertops
- Disposal
Flooring
- Carpet
- Tile
Bedrooms and Bathrooms
- 3 Bedrooms
- En-Suite Primary Bedroom
- Double Vanity
- Single Vanity
- Soaking Tub
- Bathtub with Shower
- Separate Shower
Home Security
- Security System Owned
- Security Gate
- Fire and Smoke Detector
Eco-Friendly Details
- Home Energy Rating Service (HERS) Rated Property
- Energy-Efficient Windows with Low Emissivity
- Energy-Efficient HVAC
- Energy-Efficient Insulation
- Energy-Efficient Thermostat
- Ventilation
Outdoor Features
- Deck
- Covered patio or porch
Schools
- Nichols Mock Elementary School
- Iowa Colony Junior High
- Iowa Colony High School
Utilities
- Central Heating and Cooling System
- Heating System Uses Gas
- Programmable Thermostat
- Tankless Water Heater
Community Details
Overview
- Pmg Management Association, Phone Number (713) 329-7100
- Built by CastleRock Communities
- Sierra Vista West Subdivision
Recreation
- Community Pool
Map
Create a Home Valuation Report for This Property
The Home Valuation Report is an in-depth analysis detailing your home's value as well as a comparison with similar homes in the area
Home Values in the Area
Average Home Value in this Area
Tax History
| Year | Tax Paid | Tax Assessment Tax Assessment Total Assessment is a certain percentage of the fair market value that is determined by local assessors to be the total taxable value of land and additions on the property. | Land | Improvement |
|---|---|---|---|---|
| 2023 | $1,263 | $45,100 | $45,100 | $0 |
| 2022 | $1,747 | $50,050 | $50,050 | $0 |
Source: Public Records
Property History
| Date | Event | Price | Change | Sq Ft Price |
|---|---|---|---|---|
| 07/07/2025 07/07/25 | Price Changed | $375,000 | -1.3% | $179 / Sq Ft |
| 03/04/2025 03/04/25 | Price Changed | $379,990 | -1.6% | $181 / Sq Ft |
| 11/05/2024 11/05/24 | Price Changed | $385,990 | -1.0% | $184 / Sq Ft |
| 10/01/2024 10/01/24 | Price Changed | $389,990 | -1.5% | $186 / Sq Ft |
| 09/16/2024 09/16/24 | Price Changed | $395,990 | -1.0% | $189 / Sq Ft |
| 08/27/2024 08/27/24 | Price Changed | $399,990 | -1.3% | $191 / Sq Ft |
| 08/26/2024 08/26/24 | For Sale | $405,094 | -- | $193 / Sq Ft |
Source: Houston Association of REALTORS®
Similar Homes in Arcola, TX
Source: Houston Association of REALTORS®
MLS Number: 64963375
APN: 7577-7001-023
Nearby Homes
- 10722 Amador Peak Dr
- 1810 Temple Grove Dr
- 1814 Temple Grove Dr
- 10910 Amador Peak Dr
- 10919 Amador Peak Dr
- 1826 Temple Grove Dr
- 1830 Temple Grove Dr
- 10926 Amador Peak Dr
- 10931 Amador Peak Dr
- 10626 Sutter Creek Dr
- 10618 Sutter Creek Dr
- 1843 Temple Grove Dr
- 1906 Temple Grove Dr
- 1907 Temple Grove Dr
- 1702 Homewood Point Ln
- 1919 June Lake Ln
- 1923 June Lake Ln
- 1927 June Lake Ln
- 1718 Homewood Point Ln
- 10518 Sutter Creek Dr
- 10727 Amador Peak Dr
- 10510 Watershed Dr
- 1617 Darwin Cedar Dr
- 10511 Kings River Dr
- 10643 Cascade Creek Dr
- 1804 Corsica Creek Ln
- 1814 Corsica Creek Ln
- 10314 Tuscan Valley Dr Unit A
- 1913 Corscia Creek Ln
- 10309 Malta Trace Dr
- 10930 Granite Chief Dr
- 1218 Scarlet Creek Dr
- 1210 Scarlet Creek Dr
- 2013 Chianti Grove Ln
- 10402 Sherwin Pass Dr
- 10414 Matterhorn Dr
- 2422 Temple Crag Dr
- 1234 Lone Pine Dr
- 2450 Goddard Green Dr
- 7514 Cynomys Ct

