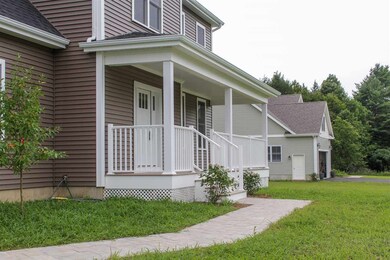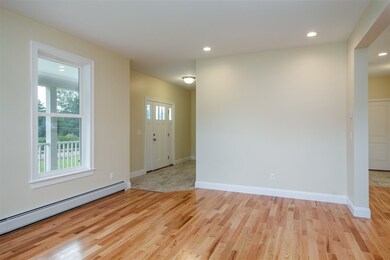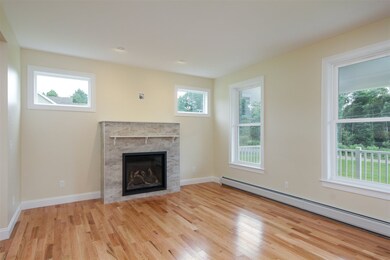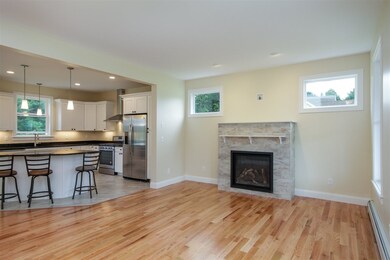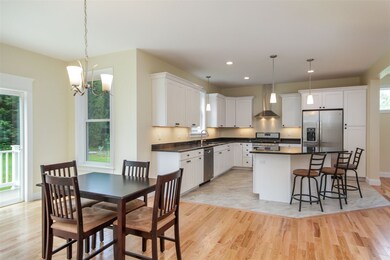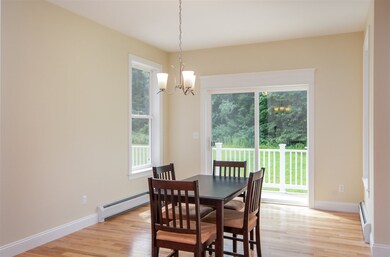
1082 Bay Rd Unit 10 Colchester, VT 05446
Estimated Value: $331,000 - $772,000
Highlights
- Newly Remodeled
- Countryside Views
- Cathedral Ceiling
- Colonial Architecture
- Deck
- Wood Flooring
About This Home
As of September 2018Welcome to one of Colchester's newest neighborhoods! Almost completed & ready for occupancy! Features include upgraded kitchen with granite counters, center island, great for cooking and entertaining. Open and sunny floor plan, wonderful great room effect with beautiful hardwood floor, stone or tile gas fireplace, formal dining room allows for easy living, four bedrooms on second floor with master suite including private bath and walk-in closet. Enjoy the morning sun on the front porch and enjoy afternoons on the back deck. Convenient Colchester location, minutes to UVM Medical Center, Church Street Marketplace, schools, bike path and Lake Champlain.
Last Agent to Sell the Property
Geri Reilly Real Estate License #081.0002576 Listed on: 06/25/2018
Home Details
Home Type
- Single Family
Est. Annual Taxes
- $1,966
Year Built
- Built in 2018 | Newly Remodeled
Lot Details
- 0.87 Acre Lot
- Landscaped
- Level Lot
- Garden
Parking
- 2 Car Direct Access Garage
- Automatic Garage Door Opener
- Shared Driveway
Home Design
- Colonial Architecture
- Concrete Foundation
- Wood Frame Construction
- Architectural Shingle Roof
- Vinyl Siding
Interior Spaces
- 2-Story Property
- Cathedral Ceiling
- Gas Fireplace
- Combination Dining and Living Room
- Countryside Views
Kitchen
- Gas Range
- Range Hood
- Dishwasher
- Kitchen Island
Flooring
- Wood
- Carpet
- Tile
Bedrooms and Bathrooms
- 4 Bedrooms
- Walk-In Closet
Laundry
- Laundry on upper level
- Washer and Dryer Hookup
Unfinished Basement
- Basement Fills Entire Space Under The House
- Walk-Up Access
- Connecting Stairway
Outdoor Features
- Deck
- Covered patio or porch
Schools
- Union Memorial Primary Elementary School
- Colchester Middle School
- Colchester High School
Utilities
- Baseboard Heating
- Hot Water Heating System
- Heating System Uses Natural Gas
- Water Heater
- Septic Tank
- High Speed Internet
Community Details
- Planned Unit Development
Ownership History
Purchase Details
Similar Homes in the area
Home Values in the Area
Average Home Value in this Area
Purchase History
| Date | Buyer | Sale Price | Title Company |
|---|---|---|---|
| A & M Construction Corporation | $125,000 | -- |
Property History
| Date | Event | Price | Change | Sq Ft Price |
|---|---|---|---|---|
| 09/26/2018 09/26/18 | Sold | $440,000 | -2.2% | $183 / Sq Ft |
| 08/10/2018 08/10/18 | Pending | -- | -- | -- |
| 06/25/2018 06/25/18 | For Sale | $449,900 | -- | $187 / Sq Ft |
Tax History Compared to Growth
Tax History
| Year | Tax Paid | Tax Assessment Tax Assessment Total Assessment is a certain percentage of the fair market value that is determined by local assessors to be the total taxable value of land and additions on the property. | Land | Improvement |
|---|---|---|---|---|
| 2024 | $10,889 | $0 | $0 | $0 |
| 2023 | $10,021 | $0 | $0 | $0 |
| 2022 | $8,461 | $0 | $0 | $0 |
| 2021 | $9,714 | $0 | $0 | $0 |
| 2020 | $8,516 | $0 | $0 | $0 |
| 2019 | $8,370 | $0 | $0 | $0 |
| 2018 | $8,933 | $0 | $0 | $0 |
| 2017 | $1,966 | $92,000 | $0 | $0 |
Agents Affiliated with this Home
-
Geri Reilly

Seller's Agent in 2018
Geri Reilly
Geri Reilly Real Estate
(802) 862-6677
66 in this area
698 Total Sales
-
John Nichols

Buyer's Agent in 2018
John Nichols
EXP Realty
(802) 488-0905
6 in this area
66 Total Sales
Map
Source: PrimeMLS
MLS Number: 4702789
APN: (048) 08-0211030000000
- 925 Bay Rd
- 91 Hollow Creek Dr Unit 3
- 202 Main St
- 64 7th St
- 3880 Roosevelt Hwy
- 783 Main St
- 18 Walters Way
- 123 Joey Dr
- 986 E Lakeshore Dr
- 78 Severance Green Unit 302
- 54 Lone Birch St
- 882 E Lakeshore Dr Unit 15
- 1745 Roosevelt Hwy
- 29 Spear Ln Unit 19
- 11 Spear Ln Unit 21
- 35 Spear Ln Unit 18
- 86 Haileys Way Unit 24
- 64 Churchill Ln
- 440 Oak Cir Unit 1
- 447 Oak Cir
- 1082 Bay Rd Unit 10
- 1084 Bay Rd Unit 9
- 1050 Bay Rd Unit 11
- 1112 Bay Rd Unit 8
- 1149 Bay Rd
- 1169 Bay Rd
- 1198 Bay Rd Unit 7
- 1195 Bay Rd
- 1195 Bay Rd
- 1200 Bay Rd Unit 6
- 1215 Bay Rd
- 190 Deer Ln Unit 4
- 190 Deer Ln Unit 3
- 190 Deer Ln Unit 2
- 190 Deer Ln Unit 1
- 1248 Bay Rd Unit 5
- 1248 Bay Rd
- 203 Deer Ln Unit 6
- 203 Deer Ln Unit 5
- 203 Deer Ln Unit 4

