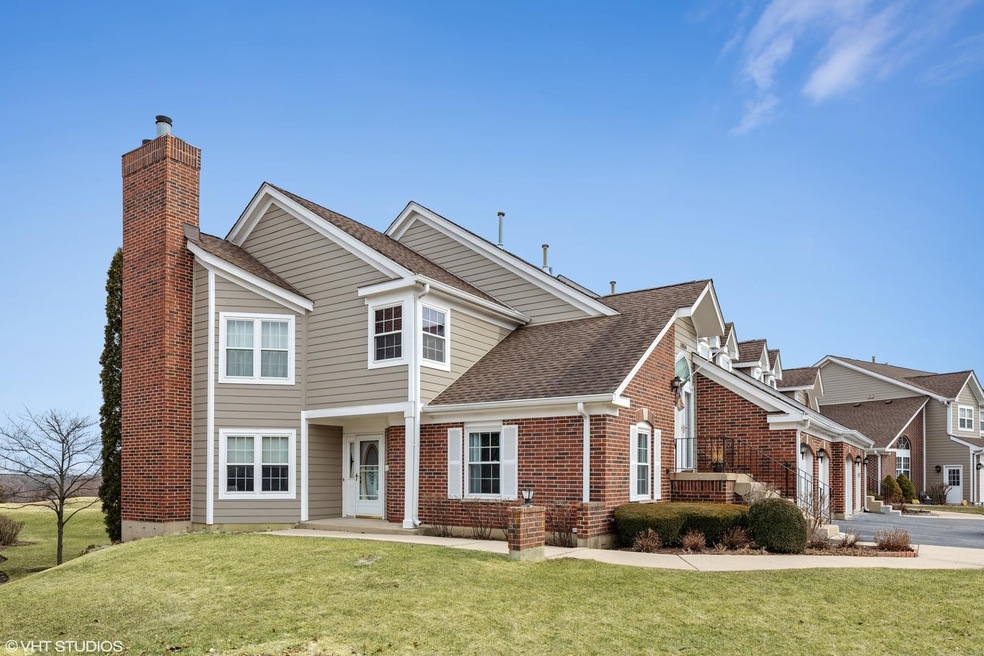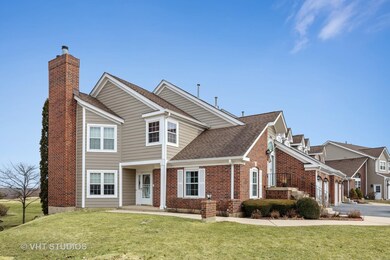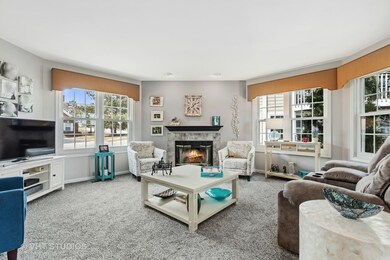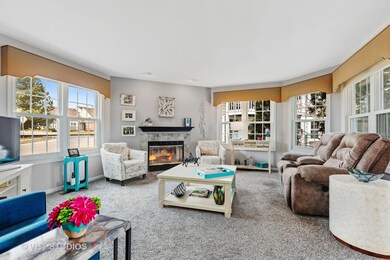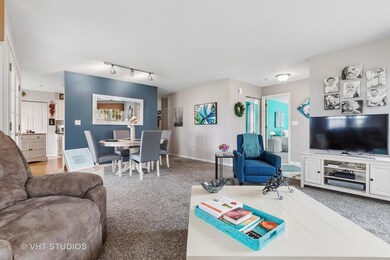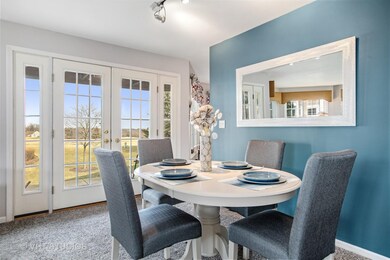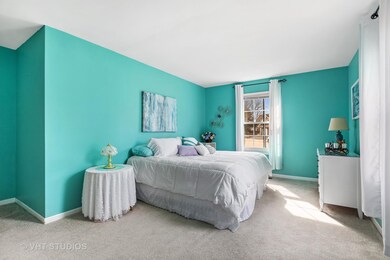
1082 Saint Andrews Ct Unit 192 Algonquin, IL 60102
Highlights
- Golf Course Community
- Open Floorplan
- Community Pool
- Kenneth E Neubert Elementary School Rated A-
- End Unit
- Tennis Courts
About This Home
As of April 2024Need a true ranch? This one is light, bright and beautiful. Spend all summer enjoying the gorgeous views of the 9th green at the Golf Club of Illinois through your French patio doors. No cookie cutter floor plan here, open concept with interesting angles everywhere. Bedrooms are huge. All windows have been replaced during current ownership. Furnace and A/C is 2 years new, washer/dryer is 3 years new. Kitchen features professionally painted white cabinets with Corian countertop, nice pantry, updated sink and faucet. Custom window treatments, newer carpeting, ceramic tiles in bathrooms. Master bath features shower while second bath has a walk-in tub. This won't last long, schedule your showing today. Be rewarded by taking a chance early while in the PLN! Buyer looking for end of April closing.
Last Agent to Sell the Property
HomeSmart Connect LLC License #475183584 Listed on: 03/09/2022

Property Details
Home Type
- Condominium
Est. Annual Taxes
- $2,623
Year Built
- Built in 1990
HOA Fees
- $213 Monthly HOA Fees
Parking
- 1 Car Attached Garage
- Garage Transmitter
- Garage Door Opener
- Driveway
- Parking Included in Price
Home Design
- Asphalt Roof
- Vinyl Siding
Interior Spaces
- 1,473 Sq Ft Home
- 1-Story Property
- Open Floorplan
- Window Treatments
- Family Room with Fireplace
- Living Room
- Dining Room
- Partially Carpeted
Bedrooms and Bathrooms
- 2 Bedrooms
- 2 Potential Bedrooms
- Walk-In Closet
- Bathroom on Main Level
- 2 Full Bathrooms
- Dual Sinks
- No Tub in Bathroom
Laundry
- Laundry Room
- Laundry on main level
- Washer and Dryer Hookup
Utilities
- Central Air
- Heating System Uses Natural Gas
Additional Features
- Patio
- End Unit
Listing and Financial Details
- Senior Tax Exemptions
- Homeowner Tax Exemptions
- Senior Freeze Tax Exemptions
Community Details
Overview
- Association fees include insurance
- 4 Units
- Marjorie Comber Association, Phone Number (815) 526-4027
- Property managed by Northwest Property Management
Recreation
- Golf Course Community
- Tennis Courts
- Community Pool
Pet Policy
- Pets up to 99 lbs
- Dogs and Cats Allowed
Security
- Resident Manager or Management On Site
Ownership History
Purchase Details
Home Financials for this Owner
Home Financials are based on the most recent Mortgage that was taken out on this home.Purchase Details
Purchase Details
Purchase Details
Purchase Details
Home Financials for this Owner
Home Financials are based on the most recent Mortgage that was taken out on this home.Purchase Details
Home Financials for this Owner
Home Financials are based on the most recent Mortgage that was taken out on this home.Purchase Details
Home Financials for this Owner
Home Financials are based on the most recent Mortgage that was taken out on this home.Purchase Details
Home Financials for this Owner
Home Financials are based on the most recent Mortgage that was taken out on this home.Purchase Details
Home Financials for this Owner
Home Financials are based on the most recent Mortgage that was taken out on this home.Similar Home in the area
Home Values in the Area
Average Home Value in this Area
Purchase History
| Date | Type | Sale Price | Title Company |
|---|---|---|---|
| Warranty Deed | $262,500 | None Listed On Document | |
| Warranty Deed | -- | None Available | |
| Interfamily Deed Transfer | -- | None Available | |
| Warranty Deed | $153,500 | Attorneys Title Guaranty Fun | |
| Warranty Deed | $144,000 | Chicago Title | |
| Warranty Deed | $122,000 | -- | |
| Warranty Deed | $120,000 | Attorneys Natl Title Network | |
| Warranty Deed | $116,500 | -- | |
| Warranty Deed | $115,000 | -- |
Mortgage History
| Date | Status | Loan Amount | Loan Type |
|---|---|---|---|
| Previous Owner | $129,600 | No Value Available | |
| Previous Owner | $118,340 | No Value Available | |
| Previous Owner | $90,000 | No Value Available | |
| Previous Owner | $86,500 | No Value Available | |
| Previous Owner | $100,000 | No Value Available |
Property History
| Date | Event | Price | Change | Sq Ft Price |
|---|---|---|---|---|
| 04/26/2024 04/26/24 | Sold | $262,500 | -4.5% | $178 / Sq Ft |
| 03/27/2024 03/27/24 | Pending | -- | -- | -- |
| 03/24/2024 03/24/24 | Price Changed | $275,000 | -5.2% | $187 / Sq Ft |
| 03/13/2024 03/13/24 | For Sale | $290,000 | +23.4% | $197 / Sq Ft |
| 04/21/2022 04/21/22 | Sold | $235,000 | +4.5% | $160 / Sq Ft |
| 03/09/2022 03/09/22 | Pending | -- | -- | -- |
| 03/09/2022 03/09/22 | For Sale | $224,900 | -- | $153 / Sq Ft |
Tax History Compared to Growth
Tax History
| Year | Tax Paid | Tax Assessment Tax Assessment Total Assessment is a certain percentage of the fair market value that is determined by local assessors to be the total taxable value of land and additions on the property. | Land | Improvement |
|---|---|---|---|---|
| 2023 | $3,916 | $62,775 | $14,219 | $48,556 |
| 2022 | $2,505 | $60,384 | $22,849 | $37,535 |
| 2021 | $2,592 | $56,255 | $21,287 | $34,968 |
| 2020 | $2,623 | $54,263 | $20,533 | $33,730 |
| 2019 | $2,682 | $51,937 | $19,653 | $32,284 |
| 2018 | $2,784 | $45,511 | $18,155 | $27,356 |
| 2017 | $2,909 | $42,874 | $17,103 | $25,771 |
| 2016 | $3,072 | $40,212 | $16,041 | $24,171 |
| 2013 | -- | $45,812 | $14,965 | $30,847 |
Agents Affiliated with this Home
-
Stephanie Boswell

Seller's Agent in 2024
Stephanie Boswell
Keller Williams Success Realty
(224) 828-5119
215 Total Sales
-
Tara Kelleher

Buyer's Agent in 2024
Tara Kelleher
@ Properties
(847) 826-2178
205 Total Sales
-
Jeffrey Collis

Seller's Agent in 2022
Jeffrey Collis
HomeSmart Connect LLC
(815) 622-8763
94 Total Sales
Map
Source: Midwest Real Estate Data (MRED)
MLS Number: 11335838
APN: 19-32-427-090
- 1560 Kensington Dr
- 12 White Oak Ct
- 4 Dryden Ct
- 1850 White Oak Dr
- 1 N Hubbard St
- 1880 Crofton Dr
- 1721 Fernwood Ln
- 1981 White Oak Dr
- 1410 Spring Hill Dr
- 1740 Kensington Dr
- 731 Roaring Brook Ln
- 2040 Peach Tree Ln Unit 4176
- 1210 Spring Hill Dr
- 000 County Line Rd
- 1860 Dorchester Ave
- 6 Sutcliff Ct
- 1860 Haverford Dr
- 1900 Waverly Ln
- 440 W Parkview Terrace
- 1641 Foster Cir
