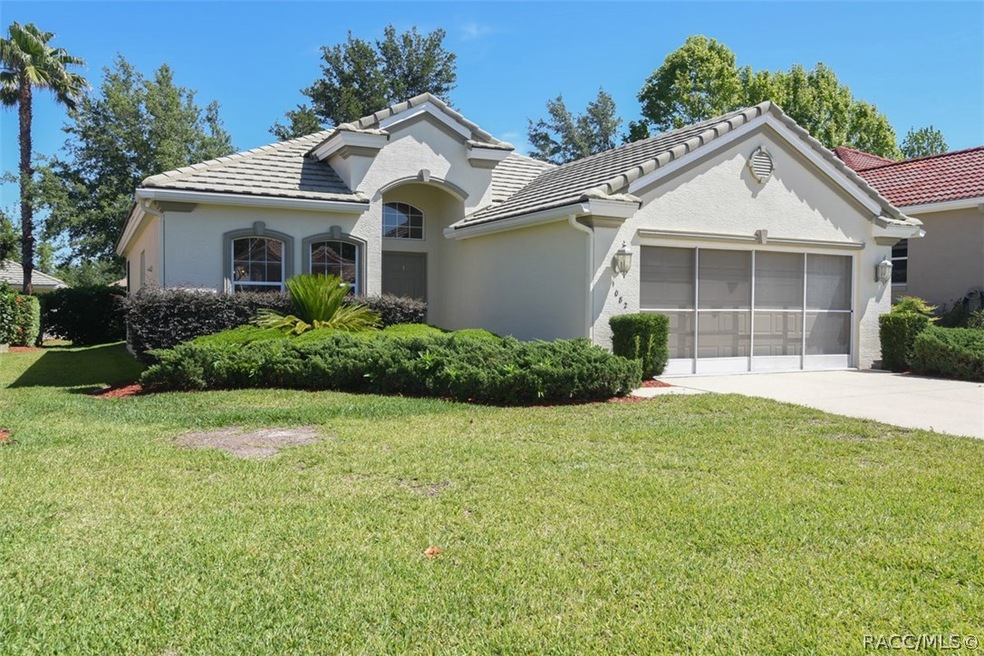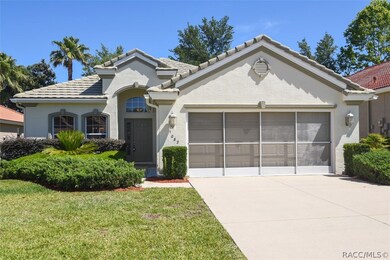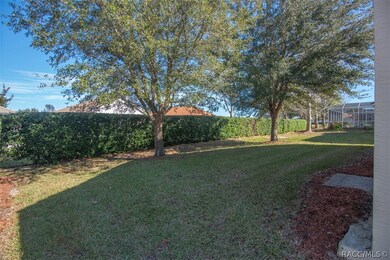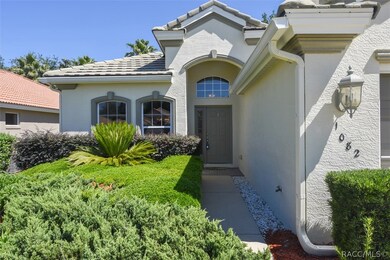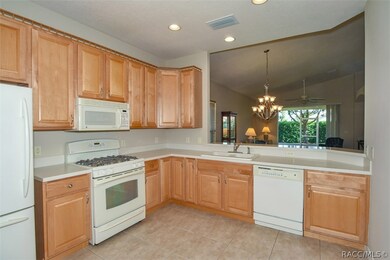
1082 W Diamond Shore Loop Hernando, FL 34442
Highlights
- Golf Course Community
- Primary Bedroom Suite
- Open Floorplan
- Fitness Center
- Gated Community
- Clubhouse
About This Home
As of December 2021Best value in Terra Vista, newly painted interior and exterior! You need to view this 2 bed, den/office, 2 bath, 2 car garage home in prestigious Terra Vista. There were only a few homes built with this floor plan, this layout gives the impression of having more living space. The kitchen has a nice country feel, 42 inch wood cabinets, solid surface countertops and room for a table. The great room has a pleasant view of the outdoor green space. The owners suite has direct entry onto the lanai, a transom window above the bed and is separated from the guest bedroom by the den/office and the guest bath which affords plenty of privacy.. The oversized garage has an 18ft wide door, windows for natural lighting plus a ceiling fan to keep you cool. Make this your home and begin living the Terra Vista lifestyle at an incredible value. Please view the matterport tour, its awesome.
Last Agent to Sell the Property
Patricia Gorski-Estey
Keller Williams Realty - Elite Partners II License #3348194
Home Details
Home Type
- Single Family
Est. Annual Taxes
- $1,752
Year Built
- Built in 2005
Lot Details
- 6,744 Sq Ft Lot
- Property fronts a private road
- Southwest Facing Home
- Landscaped
- Rectangular Lot
- Level Lot
- Sprinkler System
- Property is zoned PDR
HOA Fees
- $142 Monthly HOA Fees
Parking
- 2 Car Attached Garage
- Garage Door Opener
- Driveway
Home Design
- Contemporary Architecture
- Block Foundation
- Slab Foundation
- Tile Roof
- Stucco
Interior Spaces
- 1,658 Sq Ft Home
- 1-Story Property
- Open Floorplan
- Vaulted Ceiling
- Thermal Windows
- Double Pane Windows
- Tinted Windows
- Double Hung Windows
- Blinds
- Sliding Doors
- Pull Down Stairs to Attic
Kitchen
- Eat-In Kitchen
- Breakfast Bar
- Oven
- Gas Cooktop
- Built-In Microwave
- Dishwasher
- Solid Surface Countertops
- Solid Wood Cabinet
- Disposal
Flooring
- Carpet
- Ceramic Tile
Bedrooms and Bathrooms
- 2 Bedrooms
- Primary Bedroom Suite
- Walk-In Closet
- 2 Full Bathrooms
- Shower Only
- Separate Shower
Laundry
- Laundry in unit
- Dryer
- Washer
Schools
- Forest Ridge Elementary School
- Lecanto Middle School
- Lecanto High School
Utilities
- Central Air
- Heat Pump System
- Underground Utilities
- Water Heater
- High Speed Internet
Additional Features
- Energy-Efficient Windows
- Gazebo
Community Details
Overview
- Association fees include legal/accounting, ground maintenance, recreation facilities, reserve fund, road maintenance, sprinkler, security
- Terra Vista Master Association
- Woodview Villas Association
- Citrus Hills Terra Vista Subdivision
Amenities
- Shops
- Restaurant
- Clubhouse
- Billiard Room
- Planned Social Activities
Recreation
- Golf Course Community
- Tennis Courts
- Shuffleboard Court
- Community Playground
- Fitness Center
- Community Pool
- Community Spa
- Park
- Dog Park
- Trails
Security
- Security Service
- Gated Community
Ownership History
Purchase Details
Home Financials for this Owner
Home Financials are based on the most recent Mortgage that was taken out on this home.Purchase Details
Home Financials for this Owner
Home Financials are based on the most recent Mortgage that was taken out on this home.Purchase Details
Purchase Details
Map
Similar Homes in the area
Home Values in the Area
Average Home Value in this Area
Purchase History
| Date | Type | Sale Price | Title Company |
|---|---|---|---|
| Warranty Deed | $315,000 | Manatee Title Llc | |
| Warranty Deed | $184,900 | Compass Title Llc | |
| Interfamily Deed Transfer | -- | Attorney | |
| Warranty Deed | $231,100 | Manatee Title Co Inc |
Mortgage History
| Date | Status | Loan Amount | Loan Type |
|---|---|---|---|
| Previous Owner | $166,410 | New Conventional |
Property History
| Date | Event | Price | Change | Sq Ft Price |
|---|---|---|---|---|
| 12/09/2021 12/09/21 | Sold | $315,000 | -10.0% | $190 / Sq Ft |
| 11/09/2021 11/09/21 | Pending | -- | -- | -- |
| 10/08/2021 10/08/21 | For Sale | $349,900 | +89.2% | $211 / Sq Ft |
| 10/04/2019 10/04/19 | Sold | $184,900 | -15.6% | $112 / Sq Ft |
| 09/04/2019 09/04/19 | Pending | -- | -- | -- |
| 01/19/2019 01/19/19 | For Sale | $219,000 | -- | $132 / Sq Ft |
Tax History
| Year | Tax Paid | Tax Assessment Tax Assessment Total Assessment is a certain percentage of the fair market value that is determined by local assessors to be the total taxable value of land and additions on the property. | Land | Improvement |
|---|---|---|---|---|
| 2024 | $3,989 | $308,302 | $18,980 | $289,322 |
| 2023 | $3,989 | $247,170 | $0 | $0 |
| 2022 | $3,377 | $224,700 | $18,980 | $205,720 |
| 2021 | $1,977 | $168,904 | $18,980 | $149,924 |
| 2020 | $2,013 | $171,173 | $18,980 | $152,193 |
| 2019 | $2,667 | $173,844 | $18,980 | $154,864 |
| 2018 | $1,752 | $178,526 | $18,980 | $159,546 |
| 2017 | $1,745 | $147,330 | $19,380 | $127,950 |
| 2016 | $1,764 | $144,300 | $19,380 | $124,920 |
| 2015 | $1,789 | $143,297 | $19,910 | $123,387 |
| 2014 | $1,826 | $142,160 | $21,328 | $120,832 |
Source: REALTORS® Association of Citrus County
MLS Number: 779950
APN: 18E-18S-25-0210-000B0-0410
- 1112 W Diamond Shore Loop Unit 45
- 1052 W Diamond Shore Loop
- 1148 W Diamond Shore Loop
- 1230 W Skyview Crossing Dr
- 1203 W Diamond Shore Loop
- 1196 W Diamond Shore Loop
- 1294 W Diamond Shore Loop
- 1312 W Skyview Crossing Dr
- 994 W Silver Meadow Loop
- 1326 W Skyview Crossing Dr
- 991 W Silver Meadow Loop
- 1323 W Skyview Crossing Dr
- 916 W Skyview Crossing Dr
- 1103 W Pointe Vista Path Unit A4
- 1357 W Skyview Crossing Dr
- 1147 W Pointe Vista Path Unit C-1
- 860 W Silver Meadow Loop
- 856 W Silver Meadow Loop
- 780 W Skyview Crossing Dr
- 2075 N Lakecrest Loop
