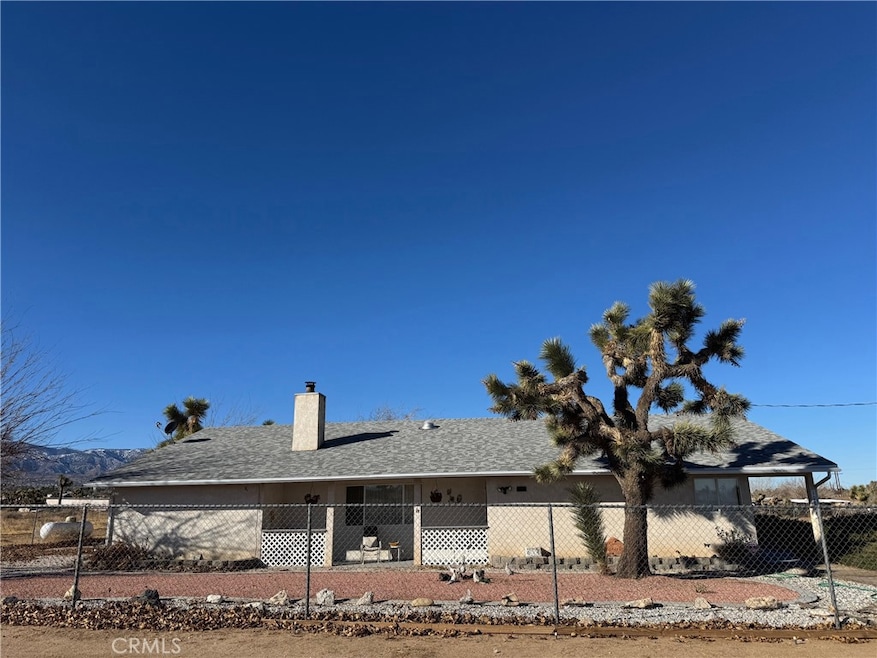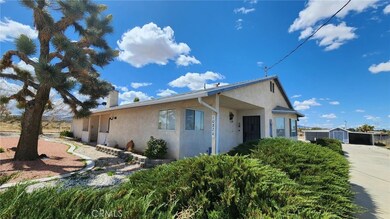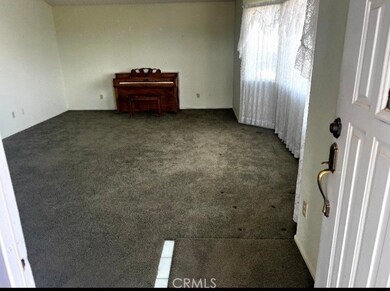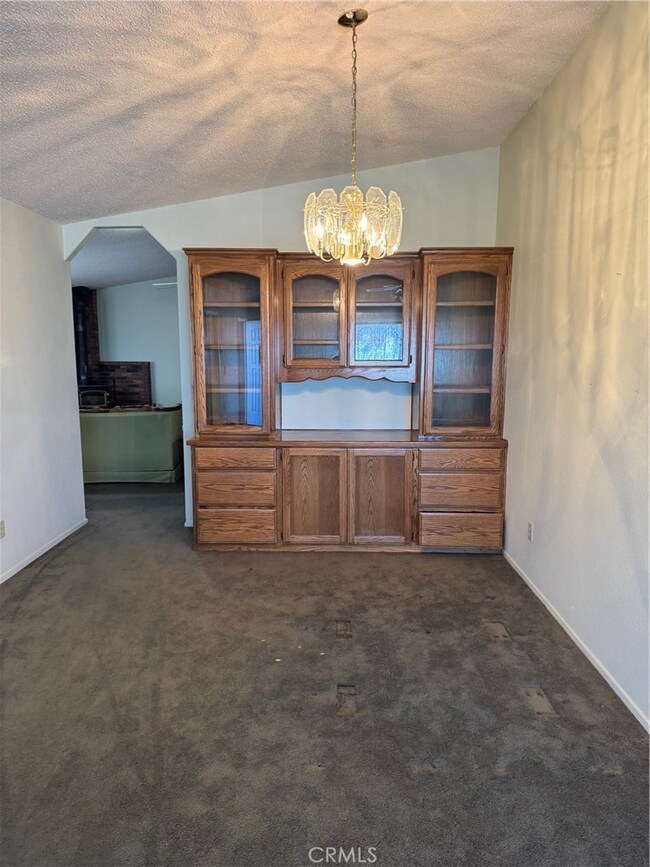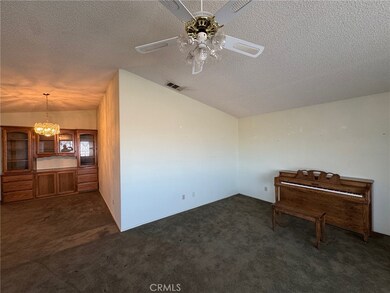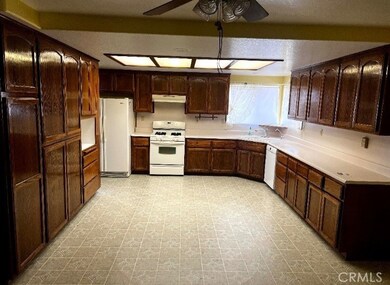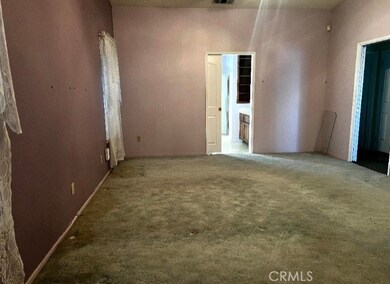
10824 Anderson Ranch Rd Phelan, CA 92371
Estimated payment $2,697/month
Highlights
- Horse Property
- RV Access or Parking
- City Lights View
- Second Garage
- Primary Bedroom Suite
- Wood Burning Stove
About This Home
Welcome to your own private Desert Retreat. Tucked away on 2.3 acres of land, this home offers the perfect opportunity for a peaceful and self-sufficient lifestyle. Imagine building your dream family compound on the second half of the lot, creating a truly unique living experience.Inside, you'll find all the space you need with 3 large bedrooms, 2 full bathrooms, and multiple living areas including a cozy family room with a wood burning pot belly stove. The kitchen is sure to impress with its spacious layout, ample storage and cabinet space, Corian countertops, and modern appliances.The master suite is oversized and includes a walk-in closet, an en-suite bathroom featuring a separate tub and walk-in shower. You'll have plenty of room for all your vehicles with RV parking available as well as a detached 2 car garage and single car garage complete with workshop storage.But that's not all - step outside to discover a fully fenced yard perfect for pets or children to play in safety. Plus there's even more storage available in the big shed!Don't miss out on this rare opportunity to live off-grid while still enjoying all the comforts of home. Come see for yourself today!
Home Details
Home Type
- Single Family
Est. Annual Taxes
- $2,432
Year Built
- Built in 1994
Lot Details
- 2.3 Acre Lot
- Chain Link Fence
- Level Lot
- Private Yard
- Back and Front Yard
- Property is zoned PH/RL
Parking
- 3 Car Garage
- Second Garage
- Pull-through
- Parking Available
- Side Facing Garage
- Single Garage Door
- Driveway
- RV Access or Parking
Property Views
- City Lights
- Mountain
- Desert
- Hills
- Neighborhood
Home Design
- Turnkey
- Slab Foundation
- Frame Construction
- Shingle Roof
- Composition Roof
- Stucco
Interior Spaces
- 2,284 Sq Ft Home
- 1-Story Property
- Ceiling Fan
- Recessed Lighting
- Wood Burning Stove
- Wood Burning Fireplace
- Free Standing Fireplace
- Blinds
- Formal Entry
- Family Room with Fireplace
- Living Room
- Dining Room
- Storage
Kitchen
- Eat-In Kitchen
- Free-Standing Range
- Propane Cooktop
- Dishwasher
- Corian Countertops
- Tile Countertops
- Disposal
Flooring
- Carpet
- Tile
Bedrooms and Bathrooms
- 3 Main Level Bedrooms
- Primary Bedroom Suite
- Walk-In Closet
- 2 Full Bathrooms
- Corian Bathroom Countertops
- Bathtub with Shower
- Separate Shower
Laundry
- Laundry Room
- Washer and Electric Dryer Hookup
Home Security
- Carbon Monoxide Detectors
- Fire and Smoke Detector
Outdoor Features
- Horse Property
- Slab Porch or Patio
- Shed
Utilities
- Forced Air Heating and Cooling System
- Heating System Uses Propane
- Heating System Uses Wood
- Propane
- Water Heater
- Conventional Septic
Listing and Financial Details
- Tax Lot 91.2
- Tax Tract Number 13
- Assessor Parcel Number 3069611120000
- $461 per year additional tax assessments
Community Details
Overview
- No Home Owners Association
Recreation
- Horse Trails
Map
Home Values in the Area
Average Home Value in this Area
Tax History
| Year | Tax Paid | Tax Assessment Tax Assessment Total Assessment is a certain percentage of the fair market value that is determined by local assessors to be the total taxable value of land and additions on the property. | Land | Improvement |
|---|---|---|---|---|
| 2024 | $2,432 | $205,043 | $33,779 | $171,264 |
| 2023 | $2,401 | $201,023 | $33,117 | $167,906 |
| 2022 | $2,344 | $197,082 | $32,468 | $164,614 |
| 2021 | $2,300 | $193,217 | $31,831 | $161,386 |
| 2020 | $2,269 | $191,236 | $31,505 | $159,731 |
| 2019 | $2,226 | $187,486 | $30,887 | $156,599 |
| 2018 | $2,028 | $183,809 | $30,281 | $153,528 |
| 2017 | $1,992 | $180,205 | $29,687 | $150,518 |
| 2016 | $1,963 | $176,672 | $29,105 | $147,567 |
| 2015 | $1,938 | $174,018 | $28,668 | $145,350 |
| 2014 | $1,908 | $170,609 | $28,106 | $142,503 |
Property History
| Date | Event | Price | Change | Sq Ft Price |
|---|---|---|---|---|
| 04/11/2025 04/11/25 | Price Changed | $449,900 | -4.3% | $197 / Sq Ft |
| 03/24/2025 03/24/25 | Price Changed | $469,900 | -1.1% | $206 / Sq Ft |
| 03/01/2025 03/01/25 | Price Changed | $475,000 | -5.0% | $208 / Sq Ft |
| 02/01/2025 02/01/25 | Price Changed | $499,900 | -1.8% | $219 / Sq Ft |
| 01/16/2025 01/16/25 | For Sale | $509,000 | -- | $223 / Sq Ft |
Purchase History
| Date | Type | Sale Price | Title Company |
|---|---|---|---|
| Grant Deed | -- | None Available |
Mortgage History
| Date | Status | Loan Amount | Loan Type |
|---|---|---|---|
| Previous Owner | $40,270 | Unknown |
Similar Homes in Phelan, CA
Source: California Regional Multiple Listing Service (CRMLS)
MLS Number: IG25011419
APN: 3069-611-12
- 0 Maricopa Rd Unit IV25101472
- 0 Mira Mar Rd Unit HD25085289
- 0 Rochester Unit IV25071086
- 0 Tricobble Ct Unit HD25067680
- 0 Tricobble Ct Unit HD25067656
- 0 Vacant Land Unit OC25033384
- 0 Vacant Land Unit PW24242038
- 0 Barbet Ct Unit HD24059942
- 0 Vacant Land Unit CV23030420
- 0 Bear Valley Duncan Rd Unit HD22234467
- 11032 Anderson Ranch Rd
- 10601 Anderson Ranch Rd
- 10727 Eaby Rd
- 18 AC Eaby Rd
- 19 AC Eaby Rd
- 6022 Solano Rd
- 0 Eaby Rd Unit HD23111448
- 6076 Solano Rd
- 5755 Coyote Rd
- 11174 Anderson Ranch Rd
