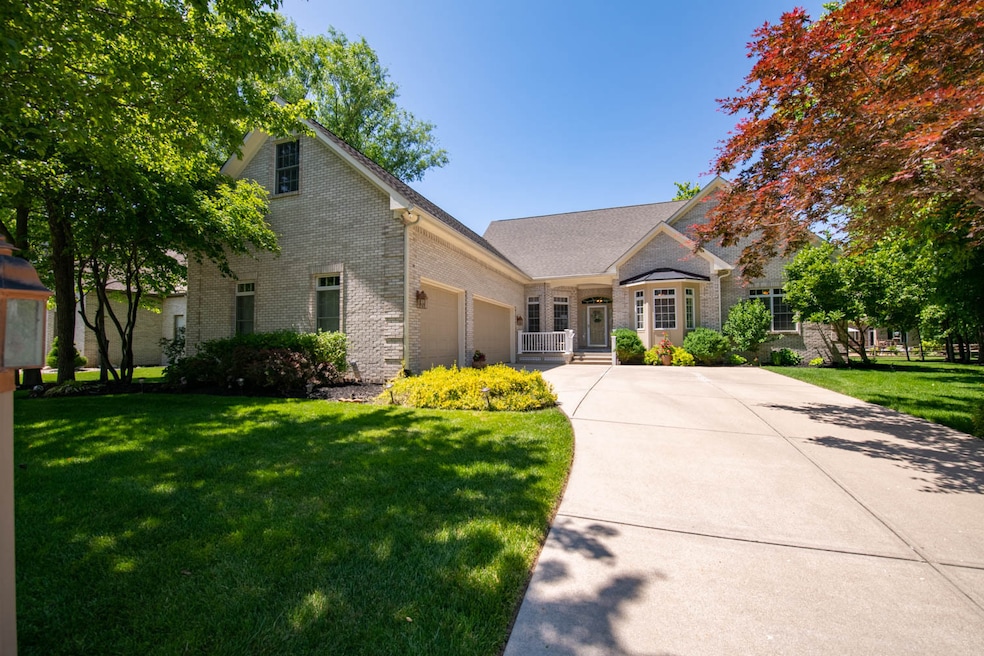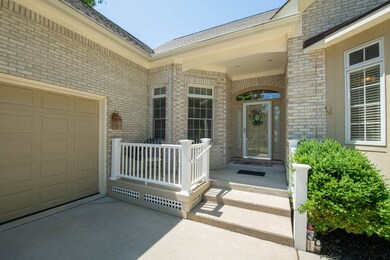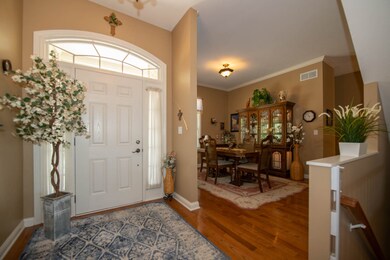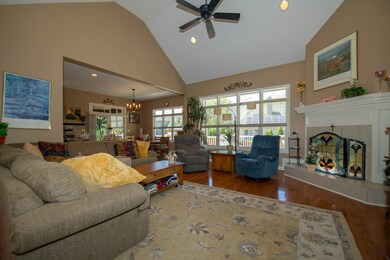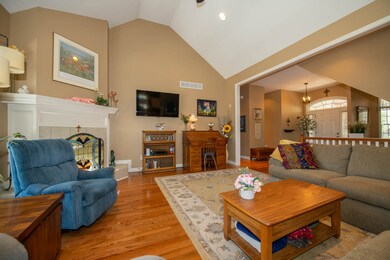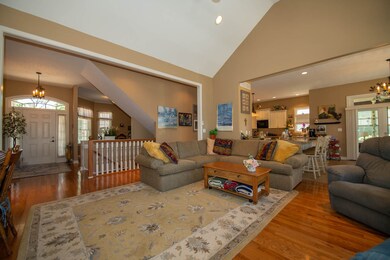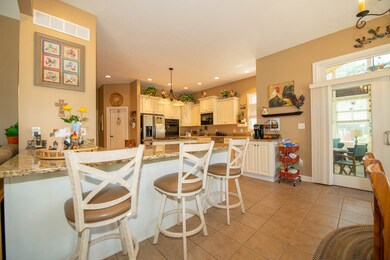
10824 Moors End Cir Fishers, IN 46038
Highlights
- Updated Kitchen
- Mature Trees
- Vaulted Ceiling
- Fishers Elementary School Rated A-
- Deck
- Ranch Style House
About This Home
As of July 2023Step in. Fall in love: spacious custom built main level living home! Gracious entry, gleaming hardwd floors, vaulted open Great Rm, wall of windows, gas fireplc beautifully accents room, mantle & hearth. Wonderfully sized kitchen allows multiple cooking/areas for entertaining. Just a few steps to 16x14 Breezy 3-Season Rm may become a favorite nesting spot! Retreat to roomy Primary Suite w/ well appointed MBA, 2 vanities, full Marble Shower, Garden Soaking Tub. 2 more main level BR's, DR or office space. Lower level offers 2 full rooms for entertaining/home projects, 1/2 BA. So many possibilities w/ walk-up attic-50x22 area & more! Windows and pre-plumbed BA. Multiple deck, paver patio, lush yard. Well maintained. Close to downtwn Fishers!
Last Agent to Sell the Property
Tucco Realty LLC License #RB14024160 Listed on: 05/30/2023
Last Buyer's Agent
Michelle Dumas
eXp Realty, LLC

Home Details
Home Type
- Single Family
Est. Annual Taxes
- $5,260
Year Built
- Built in 2003
Lot Details
- 0.36 Acre Lot
- Cul-De-Sac
- Sprinkler System
- Mature Trees
HOA Fees
- $48 Monthly HOA Fees
Parking
- 3 Car Attached Garage
Home Design
- Ranch Style House
- Brick Exterior Construction
- Concrete Perimeter Foundation
Interior Spaces
- Vaulted Ceiling
- Paddle Fans
- Gas Log Fireplace
- Great Room with Fireplace
- Permanent Attic Stairs
- Laundry on main level
Kitchen
- Updated Kitchen
- Breakfast Bar
- <<doubleOvenToken>>
- Gas Cooktop
- Recirculated Exhaust Fan
- <<microwave>>
- Dishwasher
- Kitchen Island
- Disposal
Flooring
- Wood
- Ceramic Tile
- Luxury Vinyl Plank Tile
Bedrooms and Bathrooms
- 3 Bedrooms
- Walk-In Closet
Finished Basement
- Sump Pump with Backup
- Basement Lookout
Outdoor Features
- Deck
- Covered patio or porch
Schools
- Fishers Elementary School
- Riverside Junior High
- Riverside Intermediate School
- Fishers High School
Utilities
- Forced Air Heating System
- Heating System Uses Gas
- Gas Water Heater
Community Details
- Association fees include home owners, insurance, maintenance, nature area
- Association Phone (832) 525-9595
- Wintercove Subdivision
- Property managed by Wintercove HOA
- The community has rules related to covenants, conditions, and restrictions
Listing and Financial Details
- Legal Lot and Block 43 / 2
- Assessor Parcel Number 291402036011000006
Ownership History
Purchase Details
Home Financials for this Owner
Home Financials are based on the most recent Mortgage that was taken out on this home.Purchase Details
Home Financials for this Owner
Home Financials are based on the most recent Mortgage that was taken out on this home.Purchase Details
Home Financials for this Owner
Home Financials are based on the most recent Mortgage that was taken out on this home.Similar Homes in the area
Home Values in the Area
Average Home Value in this Area
Purchase History
| Date | Type | Sale Price | Title Company |
|---|---|---|---|
| Deed | $565,000 | Lenders Escrow & Title | |
| Warranty Deed | -- | Fidelity National Title | |
| Warranty Deed | -- | -- | |
| Warranty Deed | -- | -- |
Mortgage History
| Date | Status | Loan Amount | Loan Type |
|---|---|---|---|
| Previous Owner | $197,800 | New Conventional | |
| Previous Owner | $328,700 | Fannie Mae Freddie Mac |
Property History
| Date | Event | Price | Change | Sq Ft Price |
|---|---|---|---|---|
| 07/28/2023 07/28/23 | Sold | $565,000 | -7.4% | $162 / Sq Ft |
| 06/16/2023 06/16/23 | Pending | -- | -- | -- |
| 06/08/2023 06/08/23 | Price Changed | $610,000 | -2.4% | $175 / Sq Ft |
| 05/30/2023 05/30/23 | For Sale | $625,000 | +61.1% | $179 / Sq Ft |
| 06/02/2014 06/02/14 | Sold | $388,000 | -2.7% | $107 / Sq Ft |
| 04/21/2014 04/21/14 | Pending | -- | -- | -- |
| 04/15/2014 04/15/14 | For Sale | $398,900 | -- | $110 / Sq Ft |
Tax History Compared to Growth
Tax History
| Year | Tax Paid | Tax Assessment Tax Assessment Total Assessment is a certain percentage of the fair market value that is determined by local assessors to be the total taxable value of land and additions on the property. | Land | Improvement |
|---|---|---|---|---|
| 2024 | $6,557 | $549,200 | $152,000 | $397,200 |
| 2023 | $6,557 | $565,400 | $115,000 | $450,400 |
| 2022 | $6,032 | $503,300 | $115,000 | $388,300 |
| 2021 | $5,259 | $435,800 | $115,000 | $320,800 |
| 2020 | $5,173 | $427,200 | $115,000 | $312,200 |
| 2019 | $5,250 | $433,400 | $76,500 | $356,900 |
| 2018 | $5,078 | $418,400 | $76,500 | $341,900 |
| 2017 | $4,981 | $417,600 | $76,500 | $341,100 |
| 2016 | $5,076 | $425,600 | $76,500 | $349,100 |
| 2014 | $4,133 | $380,000 | $76,500 | $303,500 |
| 2013 | $4,133 | $383,400 | $76,500 | $306,900 |
Agents Affiliated with this Home
-
Laurie Tucco

Seller's Agent in 2023
Laurie Tucco
Tucco Realty LLC
(317) 319-9360
5 in this area
57 Total Sales
-
M
Buyer's Agent in 2023
Michelle Dumas
eXp Realty, LLC
-
Jim Jordan

Seller's Agent in 2014
Jim Jordan
Realty World Indy
(317) 509-3688
1 in this area
21 Total Sales
-
Angela Raab

Buyer's Agent in 2014
Angela Raab
F.C. Tucker Company
(317) 844-4200
1 in this area
15 Total Sales
Map
Source: MIBOR Broker Listing Cooperative®
MLS Number: 21923694
APN: 29-14-02-036-011.000-006
- 10751 Sheffield Ct
- 7327 Newbury Ct
- 7402 Northfield Blvd
- 7339 Brittany Way
- 7565 Timber Springs Dr S
- 7621 Forest Dr
- 7616 Concord Ln
- 11123 Garrick St
- 315 Heritage Ct
- 524 Concord Ct
- 317 Heritage Ct
- 6656 Easy St
- 10833 Davis Way
- 11014 Lake Run Dr
- 11437 Cherry Blossom Dr E
- 7766 S Jamestown Dr
- 7645 Madden Dr
- 6586 Quail Run
- 6838 Cherry Laurel Ln
- 7683 Madden Dr
