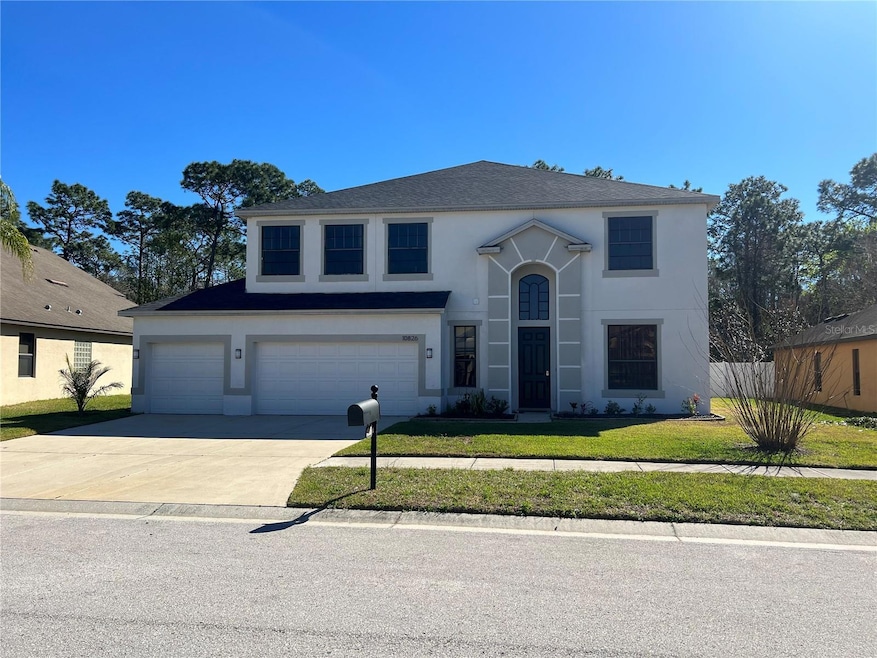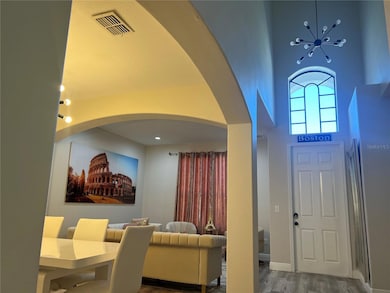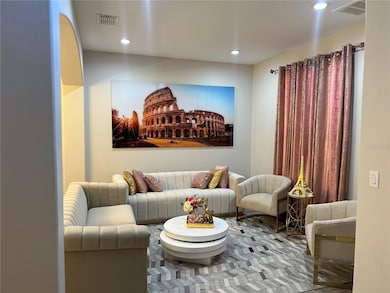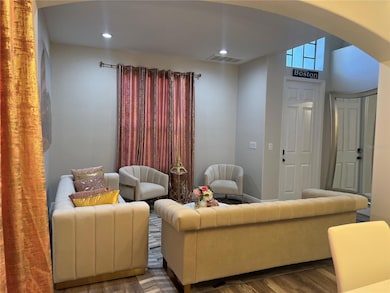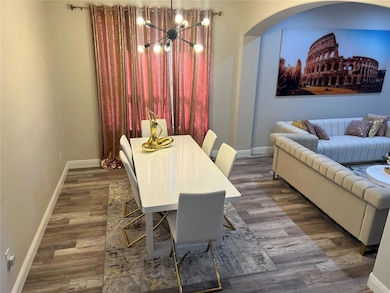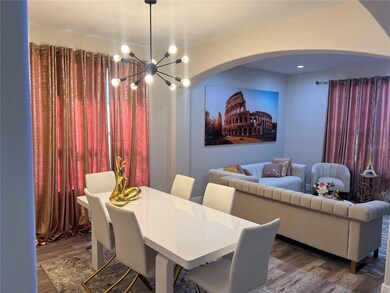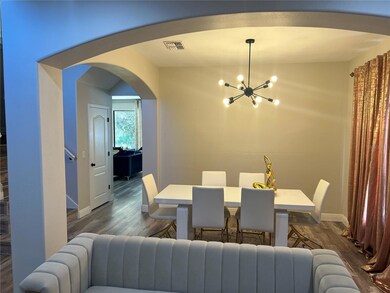
10826 Rain Lilly Pass Land O Lakes, FL 34638
Estimated payment $4,121/month
Highlights
- View of Trees or Woods
- Clubhouse
- Main Floor Primary Bedroom
- Open Floorplan
- Contemporary Architecture
- Separate Formal Living Room
About This Home
PRICE REDUCTION & MOTIVATED SELLERS!! BEAUTIFUL MERCEDES HOMES GRAND HAMPTON FLOOR PLAN INCLUDES ALL THE BELLS & WHISTLES! POPULAR FLOOR PLAN WITH SPLI T PLAN INCLUDING A FORMAL LIVING & FORMAL DINING ROOM. WITH A MODERN OPEN FLOOR PLAN THAT FEATURES A GRAND MASTER SUITE ON THE GROUND FLOOR WITH AN EN-SUITE BATHROOM; HUGE WALK-IN CLOSET; GARDEN TUB; SEPARATE SHOWER; WATER CLOSET; DUAL VANITIES! AMAZING 3,496 SQUARE FEET OF PURE PERFECTION WITH 4 SPACIOUS BEDROOMS, POSSIBLY 5 BEDROOMS WITH 3 & 1/2 BATHS AND ENORMOUS 3 CAR GARAGE ALL SITUATED ON A CONSERVATION LOT WITH SCENIC VIEWS & QUIET NATURE IN YOUR NEARLY 1/3 ACRE LOT! THIS GORGEOUS BEAUTY IS A BUYER'S DREAM WITH NEWER ROOF 2022; 2 NEWER HVACS 2022; NEWER STUCCO 2022; NEWER LUXERY VINYL FLOORING IN MOST LIVING AREAS IN 2022; WITH AN IMPRESSIVE ENTRY WITH SEATING AREA/LIVING ROOM AND DINING ROOM THAT FOLLOWS! THE KITCHEN IS THE MAIN FOCAL PART IN THE HOME WITH GRANITE COUNTERS AND 72 INCH QUARTZ COUNTER TOP ISLAND OVERLOOKING THE FAMILY ROOM WITH SOME UPGRADES LIKE THE SOFT CLOSE CABINETRY IN SHAKER STYLE DESIGN, THE NEWER STAINLESS APPLIANCE PACKAGE IN 2022; THE ISLAND FEATURES A MODERN FARM HOUSE LOOK WITH AN ATTRACTIVE ACCENT! ADJACENT IS THE ENORMOUS FAMILY ROOM, THE PERFECT PLACE FOR ENTERTAINING! STUNNING MASTER SUITE ON THE MAIN FLOOR HAS 3 GRAND WINDOWS WITH VIEWS OF THE SCENIC BACKYARD AND IS PERFECT SIZE FOR YOUR KING SIZED BED; THE PRIVATE EN-SUITE BATHROOM INCLUDES DUAL VANITIES; A HUGE WALK-IN SHOWER STALL; LARGE WALK-IN CLOSET; ASCEND THE STAIRS TO THE 2ND FLOOR & 3 PILLARS PROVIDING THE TRANSITION TO THE BONUS ROOM (30X15), THAT CAN BE USED AS A HOME OFFICE OR LOFT OR ANOTHER FAMILY ROOM/5TH BEDROOM...VERY VERSATILE SPACE! THE BONUS ROOM ENJOYS A BALCONY WITH AMAZING VIEWS OF THE CONSERVATION! 3 MORE BEDROOMS AND 2 FULL BATHS COMPLETE THE UPPER STORY! STEPPING OUTSIDE YOU'LL ENJOY THE CLASSIC 10 X 44 COVERED & SCREENED LANAI! THIS UPSCALE HOME IS CONVENIENTLY LOCATED A STONE'S THROW TO THE SUNCOAST PARKWAY MAKING THE COMMUTE TO DOWNTOWN TAMPA & INTERNATIONAL AIRPORT A BREEZE! THE COMMUNITY AMMENITIES INCLUDE A CLUBHOUSE, POOL, PLAYGROUNDS AND SO MUCH MORE! DID I MENTION THERE ARE NO CDD FEES IN THIS PRESTIGIOUS SUBDIVISION? MINUTES TO THE SUNCOAST TRAILS FOR THE PHYSICAL ENTHUSIASTS FOR JOGGING & BICYCLING! HOW ABOUT THE FLORIDA BEACHES? THAT'S LESS THAN 20 MILES AWAY FOR SPECTACULAR SUNSETS! IF YOU'RE LOOKING FOR A BEAUTIFUL PLACE TO HANG YOUR HAT THIS WILL NOT DISAPPOINT AS SHOPPING, GREAT SCHOOLS, LOCAL ATTRACTIONS, RESTAURANTS AND MORE ARE CONVENIENTLY LOCATED! TIME TO MOVE UP IS NOW!!
Listing Agent
DENNIS REALTY & INV. CORP. Brokerage Phone: 813-949-7444 License #3013775 Listed on: 05/22/2025

Home Details
Home Type
- Single Family
Est. Annual Taxes
- $8,674
Year Built
- Built in 2006
Lot Details
- 0.32 Acre Lot
- Lot Dimensions are 73x187x93x164
- Northwest Facing Home
- Mature Landscaping
- Oversized Lot
- Irregular Lot
- Irrigation Equipment
- Landscaped with Trees
- Property is zoned MPUD
HOA Fees
- $75 Monthly HOA Fees
Parking
- 3 Car Attached Garage
- Garage Door Opener
- Driveway
Home Design
- Contemporary Architecture
- Slab Foundation
- Shingle Roof
- Block Exterior
- Stucco
Interior Spaces
- 3,496 Sq Ft Home
- 2-Story Property
- Open Floorplan
- Ceiling Fan
- Blinds
- Sliding Doors
- Family Room Off Kitchen
- Separate Formal Living Room
- Formal Dining Room
- Bonus Room
- Views of Woods
- Walk-Up Access
- Fire and Smoke Detector
- Laundry Room
Kitchen
- Eat-In Kitchen
- Breakfast Bar
- Walk-In Pantry
- Range
- Microwave
- Dishwasher
- Stone Countertops
- Solid Wood Cabinet
- Disposal
Flooring
- Carpet
- Ceramic Tile
- Luxury Vinyl Tile
Bedrooms and Bathrooms
- 4 Bedrooms
- Primary Bedroom on Main
- Split Bedroom Floorplan
- En-Suite Bathroom
- Walk-In Closet
- Split Vanities
- Private Water Closet
- Shower Only
- Rain Shower Head
Outdoor Features
- Covered patio or porch
Schools
- Mary Giella Elementary School
- Crews Lake Middle School
- Hudson High School
Utilities
- Zoned Heating and Cooling
- Heat Pump System
- Underground Utilities
- High Speed Internet
Listing and Financial Details
- Visit Down Payment Resource Website
- Legal Lot and Block 22 / 2
- Assessor Parcel Number 17-25-13-003.0-002.00-022.0
Community Details
Overview
- Association fees include pool, recreational facilities
- Qualified Property Management Association, Phone Number (727) 869-9700
- Built by MERCEDES
- Suncoast Lakes Ph 02 Subdivision, Grand Hampton Floorplan
- Association Owns Recreation Facilities
- The community has rules related to deed restrictions, fencing
Amenities
- Clubhouse
Recreation
- Recreation Facilities
- Community Playground
- Community Pool
- Park
- Dog Park
Map
Home Values in the Area
Average Home Value in this Area
Tax History
| Year | Tax Paid | Tax Assessment Tax Assessment Total Assessment is a certain percentage of the fair market value that is determined by local assessors to be the total taxable value of land and additions on the property. | Land | Improvement |
|---|---|---|---|---|
| 2024 | $8,674 | $495,211 | $90,142 | $405,069 |
| 2023 | $8,596 | $493,082 | $82,162 | $410,920 |
| 2022 | $5,014 | $302,404 | $51,387 | $251,017 |
| 2021 | $3,788 | $221,220 | $40,015 | $181,205 |
| 2020 | $3,683 | $214,850 | $29,329 | $185,521 |
| 2019 | $3,679 | $213,611 | $29,329 | $184,282 |
| 2018 | $3,364 | $192,875 | $29,329 | $163,546 |
| 2017 | $3,225 | $180,801 | $29,329 | $151,472 |
| 2016 | $3,039 | $169,514 | $29,329 | $140,185 |
| 2015 | $3,007 | $164,088 | $29,329 | $134,759 |
| 2014 | $2,789 | $154,521 | $27,229 | $127,292 |
Property History
| Date | Event | Price | Change | Sq Ft Price |
|---|---|---|---|---|
| 07/22/2025 07/22/25 | Price Changed | $599,999 | -1.0% | $172 / Sq Ft |
| 07/01/2025 07/01/25 | Price Changed | $606,000 | -1.5% | $173 / Sq Ft |
| 05/22/2025 05/22/25 | For Sale | $615,000 | 0.0% | $176 / Sq Ft |
| 08/09/2023 08/09/23 | Rented | $3,095 | -3.1% | -- |
| 06/13/2023 06/13/23 | Under Contract | -- | -- | -- |
| 05/22/2023 05/22/23 | Price Changed | $3,195 | -3.0% | $1 / Sq Ft |
| 03/21/2023 03/21/23 | For Rent | $3,295 | 0.0% | -- |
| 04/18/2022 04/18/22 | Sold | $550,000 | -4.3% | $157 / Sq Ft |
| 03/16/2022 03/16/22 | Pending | -- | -- | -- |
| 03/11/2022 03/11/22 | For Sale | $574,900 | 0.0% | $164 / Sq Ft |
| 03/11/2022 03/11/22 | Pending | -- | -- | -- |
| 03/08/2022 03/08/22 | Price Changed | $574,900 | -4.2% | $164 / Sq Ft |
| 02/07/2022 02/07/22 | For Sale | $599,900 | 0.0% | $172 / Sq Ft |
| 02/01/2022 02/01/22 | Pending | -- | -- | -- |
| 01/25/2022 01/25/22 | For Sale | $599,900 | +87.5% | $172 / Sq Ft |
| 11/25/2021 11/25/21 | Sold | $320,000 | -2.7% | $92 / Sq Ft |
| 10/20/2021 10/20/21 | Pending | -- | -- | -- |
| 10/14/2021 10/14/21 | Price Changed | $329,000 | -2.9% | $94 / Sq Ft |
| 09/21/2021 09/21/21 | Price Changed | $339,000 | -5.6% | $97 / Sq Ft |
| 08/22/2021 08/22/21 | For Sale | $359,000 | -- | $103 / Sq Ft |
Purchase History
| Date | Type | Sale Price | Title Company |
|---|---|---|---|
| Special Warranty Deed | $320,000 | Servicelink Llc | |
| Trustee Deed | $285,300 | Attorney | |
| Trustee Deed | $12,000 | Attorney | |
| Corporate Deed | $350,000 | B D R Title |
Mortgage History
| Date | Status | Loan Amount | Loan Type |
|---|---|---|---|
| Closed | $395,000 | Future Advance Clause Open End Mortgage | |
| Previous Owner | $361,500 | Unknown | |
| Previous Owner | $280,000 | Purchase Money Mortgage |
Similar Homes in Land O Lakes, FL
Source: Stellar MLS
MLS Number: TB8389042
APN: 13-25-17-0030-00200-0220
- 14809 Ninebark Ct
- 10623 Pearl Berry Loop
- 10621 Ribbon Fern Way
- 10506 Sky Flower Ct
- 10522 Sky Flower Ct
- 10435 Deerberry Dr
- 15709 Leatherleaf Ln
- 15807 Leatherleaf Ln
- 15762 Cedar Elm Terrace
- 15925 Pond Rush Ct
- 00 Fl-52
- 11817 Murcott Way
- 00 State Road 52
- 15733 Stable Run Dr
- 15854 Stable Run Dr
- 11903 Greengate Dr
- 15942 Stable Run Dr
- 11950 Greengate Dr
- 12481 Aston Dr
- 11952 Greengate Dr
- 15402 Pepper Pine Ct
- 10723 Deerberry Dr
- 15724 Cedar Elm Terrace
- 15822 Pond Rush Ct
- 15802 Stable Run Dr
- 12152 Canyon Blvd
- 15656 Greyrock Dr
- 16715 Shell Bay Dr
- 15613 Mallard Rise Loop
- 16819 Shell Bay Dr
- 12147 Luftburrow Ln
- 12229 Luftburrow Ln
- 11843 Faithful Way
- 12313 Ridgedale Dr
- 13959 Caden Glen Dr
- 11444 Lake Dr
- 13507 Old Florida Cir
- 11876 Keylime
- 13295 Mylion Way
- 11393 Velvet Apricot Dr
