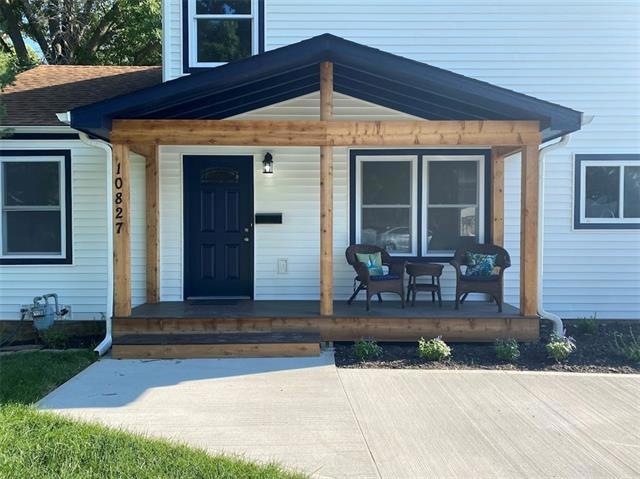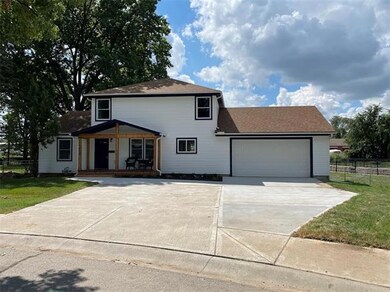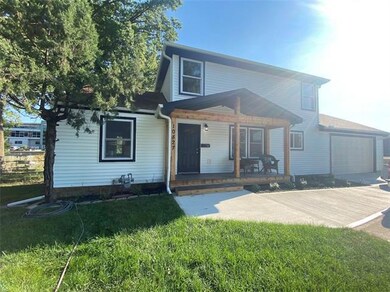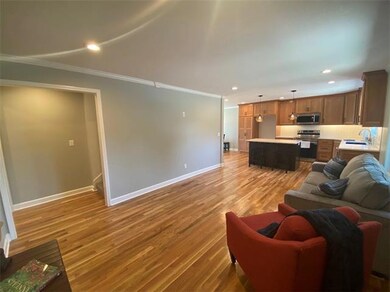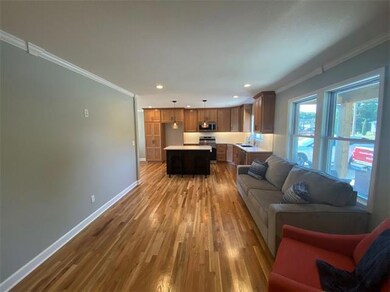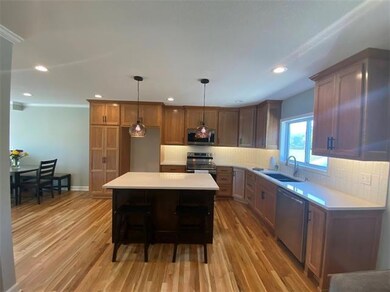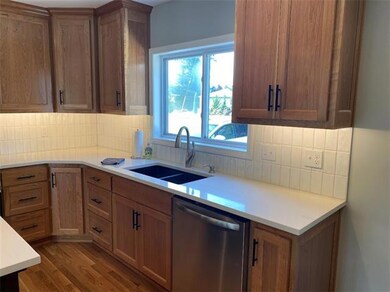
10827 W 62nd St Shawnee, KS 66203
Highlights
- Custom Closet System
- Vaulted Ceiling
- Main Floor Primary Bedroom
- Deck
- Wood Flooring
- Corner Lot
About This Home
As of November 2022You asked, we answered, the basement is being finished for additional living space! Price reduced! Make an offer! THIS ONE IS A MUST SEE! All new home, completely rebuilt! Siding, roof, windows, doors, HVAC, floors, added second story with three large bedrooms and a bathroom up, all new wood floors on main level, added oversized two car garage 23x28', sheetrock, fully insulated, custom kitchen cabinets Cherry with quartz counter tops, pull outs, pantry, and under cabinet lights. Master is on the main with on suite and walk in closet. Two additional 1/2 baths one is in basement. Large fenced in yard with deck, basketball court and firepit.
Final finish on the wood floors will be completed at a later date.
This Shawnee home is within walking distance of many attractions, walking trails, Old Shawnee downtown, restaurants, and shops!
Last Agent to Sell the Property
Platinum Realty LLC License #SP00235511 Listed on: 08/25/2022

Home Details
Home Type
- Single Family
Est. Annual Taxes
- $2,062
Lot Details
- 0.36 Acre Lot
- Aluminum or Metal Fence
- Corner Lot
- Paved or Partially Paved Lot
Parking
- 2 Car Attached Garage
- Front Facing Garage
- Garage Door Opener
Home Design
- Slab Foundation
- Frame Construction
- Composition Roof
- Vinyl Siding
Interior Spaces
- Wet Bar: Wood Floor, Ceramic Tiles, Double Vanity, Shower Over Tub, Shower Only, Walk-In Closet(s), All Carpet
- Built-In Features: Wood Floor, Ceramic Tiles, Double Vanity, Shower Over Tub, Shower Only, Walk-In Closet(s), All Carpet
- Vaulted Ceiling
- Ceiling Fan: Wood Floor, Ceramic Tiles, Double Vanity, Shower Over Tub, Shower Only, Walk-In Closet(s), All Carpet
- Skylights
- Fireplace
- Thermal Windows
- Low Emissivity Windows
- Shades
- Plantation Shutters
- Drapes & Rods
- Family Room Downstairs
- Home Office
- Fire and Smoke Detector
- Laundry Room
Kitchen
- Breakfast Area or Nook
- Open to Family Room
- Eat-In Kitchen
- Electric Oven or Range
- Recirculated Exhaust Fan
- Dishwasher
- Stainless Steel Appliances
- Kitchen Island
- Granite Countertops
- Laminate Countertops
- Wood Stained Kitchen Cabinets
- Disposal
Flooring
- Wood
- Wall to Wall Carpet
- Linoleum
- Laminate
- Stone
- Ceramic Tile
- Luxury Vinyl Plank Tile
- Luxury Vinyl Tile
Bedrooms and Bathrooms
- 4 Bedrooms
- Primary Bedroom on Main
- Custom Closet System
- Cedar Closet: Wood Floor, Ceramic Tiles, Double Vanity, Shower Over Tub, Shower Only, Walk-In Closet(s), All Carpet
- Walk-In Closet: Wood Floor, Ceramic Tiles, Double Vanity, Shower Over Tub, Shower Only, Walk-In Closet(s), All Carpet
- Double Vanity
- <<tubWithShowerToken>>
Basement
- Basement Fills Entire Space Under The House
- Sump Pump
- Stone or Rock in Basement
Accessible Home Design
- Accessible Bedroom
Eco-Friendly Details
- Energy-Efficient Appliances
- Energy-Efficient Construction
- Energy-Efficient HVAC
- Energy-Efficient Lighting
Outdoor Features
- Deck
- Enclosed patio or porch
- Fire Pit
Utilities
- Central Heating and Cooling System
- Thermostat
- High-Efficiency Water Heater
Community Details
- No Home Owners Association
- Melrose Subdivision
Listing and Financial Details
- Assessor Parcel Number QP43200000-0005
Ownership History
Purchase Details
Purchase Details
Home Financials for this Owner
Home Financials are based on the most recent Mortgage that was taken out on this home.Similar Homes in Shawnee, KS
Home Values in the Area
Average Home Value in this Area
Purchase History
| Date | Type | Sale Price | Title Company |
|---|---|---|---|
| Quit Claim Deed | -- | None Listed On Document | |
| Warranty Deed | -- | Secured Title |
Mortgage History
| Date | Status | Loan Amount | Loan Type |
|---|---|---|---|
| Previous Owner | $279,920 | New Conventional | |
| Previous Owner | $75,000 | New Conventional | |
| Previous Owner | $75,000 | Unknown | |
| Previous Owner | $25,000 | Credit Line Revolving |
Property History
| Date | Event | Price | Change | Sq Ft Price |
|---|---|---|---|---|
| 11/23/2022 11/23/22 | Sold | -- | -- | -- |
| 10/31/2022 10/31/22 | Pending | -- | -- | -- |
| 10/25/2022 10/25/22 | Price Changed | $349,900 | -1.7% | $155 / Sq Ft |
| 10/12/2022 10/12/22 | Price Changed | $355,990 | -3.8% | $158 / Sq Ft |
| 09/23/2022 09/23/22 | Price Changed | $369,900 | -1.3% | $164 / Sq Ft |
| 09/07/2022 09/07/22 | Price Changed | $374,900 | -1.1% | $166 / Sq Ft |
| 08/25/2022 08/25/22 | For Sale | $379,000 | +180.7% | $168 / Sq Ft |
| 02/22/2022 02/22/22 | Sold | -- | -- | -- |
| 02/10/2022 02/10/22 | Pending | -- | -- | -- |
| 02/10/2022 02/10/22 | For Sale | $135,000 | -- | $141 / Sq Ft |
Tax History Compared to Growth
Tax History
| Year | Tax Paid | Tax Assessment Tax Assessment Total Assessment is a certain percentage of the fair market value that is determined by local assessors to be the total taxable value of land and additions on the property. | Land | Improvement |
|---|---|---|---|---|
| 2024 | $4,431 | $41,826 | $5,366 | $36,460 |
| 2023 | $4,199 | $39,158 | $5,366 | $33,792 |
| 2022 | $2,383 | $22,218 | $4,909 | $17,309 |
| 2021 | $2,336 | $20,287 | $4,267 | $16,020 |
| 2020 | $2,062 | $17,653 | $3,878 | $13,775 |
| 2019 | $2,051 | $17,549 | $3,235 | $14,314 |
| 2018 | $1,824 | $15,525 | $2,918 | $12,607 |
| 2017 | $1,816 | $15,215 | $2,918 | $12,297 |
| 2016 | $1,691 | $13,973 | $2,918 | $11,055 |
| 2015 | $1,590 | $13,777 | $2,918 | $10,859 |
| 2013 | -- | $12,903 | $2,918 | $9,985 |
Agents Affiliated with this Home
-
Carrie Kirk
C
Seller's Agent in 2022
Carrie Kirk
Platinum Realty LLC
(913) 915-4985
6 in this area
16 Total Sales
-
Dirk Watkins

Seller's Agent in 2022
Dirk Watkins
ReeceNichols -The Village
(913) 219-2965
7 in this area
59 Total Sales
-
Doug Watkins
D
Seller Co-Listing Agent in 2022
Doug Watkins
ReeceNichols -The Village
(913) 593-6362
5 in this area
39 Total Sales
-
Damon Nichols
D
Buyer's Agent in 2022
Damon Nichols
KW KANSAS CITY METRO
(913) 461-6717
5 in this area
68 Total Sales
Map
Source: Heartland MLS
MLS Number: 2400619
APN: QP43200000-0005
- 11307 W 60th St
- 6317 Sherwood Ln
- 10216 W 60th Terrace
- 10924 W 67th St
- 10015 Johnson Dr
- 9917 W 65th Place
- 11424 W 67th Terrace
- 5625 Barton Ln
- 11017 W 55th Terrace
- 11917 W 66th St
- 11021 W 55th Terrace
- 11002 W 55th Terrace
- 11965 W 66th St
- 6805 Switzer Ln
- 9521 W 60th St
- 11401 W 68th Terrace
- 6517 Halsey St
- 5603 Cody St
- 6541 Halsey St
- 6610 Halsey St
