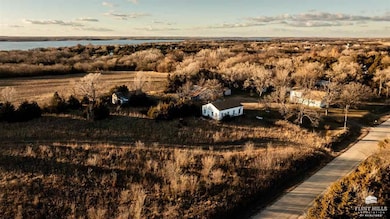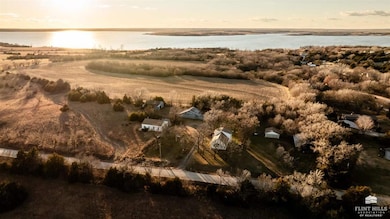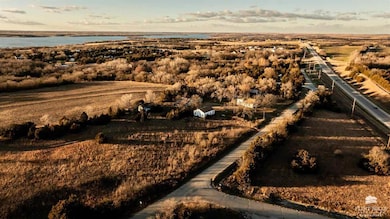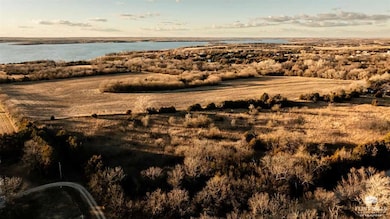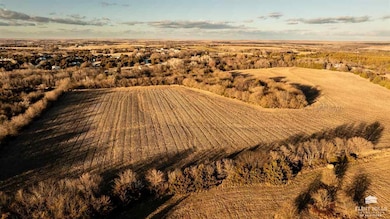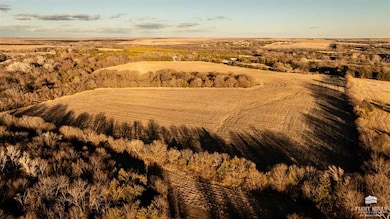10828 Budden Rd Milford, KS 66514
Estimated payment $3,456/month
Highlights
- Barn
- Cape Cod Architecture
- Partially Wooded Lot
- 43.93 Acre Lot
- Secluded Lot
- Wood Flooring
About This Home
This 2 bed, 2 bath house sits on 44 +/- acres and is located just outside of Milford, KS. The house was built in 1910 and has 1,584 finished square feet with a full unfinished basement. There is a bonus "office" room as well as a large family room on the main level. It has beautiful hardwood floors throughout, and has recently had the roof and furnace updated. The sale also includes clothes washer/dryer, electric range, refrigerator and freezers. Utilities include electricity, propane, rural water, private water well (2), septic system, and fiber optic cable. The property has 25 +/- tillable acres actively in production primarily consisting of Class II and III Holder silt loam soils. The tillable acres have 1 to 8 percent slopes with well-kept terraces and field edges. The tillable soils have an NCCPI overall weighted average of 74! The remaining 19 +/- acres consist of rolling native grass meadows and wooded thickets.
Home Details
Home Type
- Single Family
Est. Annual Taxes
- $2,078
Year Built
- Built in 1910
Lot Details
- 43.93 Acre Lot
- Partially Fenced Property
- Perimeter Fence
- Secluded Lot
- Partially Wooded Lot
Parking
- 2 Car Garage
Home Design
- Cape Cod Architecture
- Aluminum Siding
- Metal Construction or Metal Frame
Interior Spaces
- 2,736 Sq Ft Home
- 1.5-Story Property
- Ceiling Fan
- Living Room
- Formal Dining Room
- Unfinished Basement
- Block Basement Construction
- Laundry Room
Flooring
- Wood
- Carpet
- Laminate
Bedrooms and Bathrooms
- Walk-In Closet
- 2 Full Bathrooms
Utilities
- Central Air
- Water Softener
Additional Features
- Enclosed patio or porch
- Barn
Community Details
Overview
- No Home Owners Association
Recreation
- Trails
Map
Home Values in the Area
Average Home Value in this Area
Tax History
| Year | Tax Paid | Tax Assessment Tax Assessment Total Assessment is a certain percentage of the fair market value that is determined by local assessors to be the total taxable value of land and additions on the property. | Land | Improvement |
|---|---|---|---|---|
| 2024 | $1,667 | $16,992 | $3,474 | $13,518 |
| 2023 | $1,763 | $16,727 | $3,359 | $13,368 |
| 2022 | $0 | $15,154 | $2,996 | $12,158 |
| 2021 | $0 | $11,624 | $2,927 | $8,697 |
| 2020 | $1,337 | $11,297 | $2,909 | $8,388 |
| 2019 | $1,264 | $10,659 | $2,488 | $8,171 |
| 2018 | $1,032 | $8,784 | $2,165 | $6,619 |
| 2017 | $1,308 | $10,926 | $2,121 | $8,805 |
| 2016 | $1,322 | $10,905 | $2,514 | $8,391 |
| 2015 | -- | $10,657 | $972 | $9,685 |
| 2014 | -- | $10,638 | $954 | $9,684 |
Property History
| Date | Event | Price | Change | Sq Ft Price |
|---|---|---|---|---|
| 04/26/2025 04/26/25 | Price Changed | $589,335 | -9.2% | $215 / Sq Ft |
| 12/27/2024 12/27/24 | For Sale | $649,335 | -- | $237 / Sq Ft |
Source: Flint Hills Association of REALTORS®
MLS Number: FHR20243135
APN: 019-32-0-00-02-007.00-0
- 2926 Eagle Ridge Rd
- 2629 Mockingbird Rd
- 2709 Meadowlark Dr
- 7605 Younkin Dr
- 7529 Younkin Dr
- 3205 Weaver Dr
- 205 Whiting St
- 210 12th St Terrace
- 6800 Hillside Dr
- 102 Lakeview St
- 1010 Bayview Cir
- 1018 Bayview Cir
- 6615 Reynolds Rd
- 6131 Old Milford Rd
- 7411 Canyon Rd
- 5816 Kansas 244
- 7021 Saint Johns Rd
- 1929 Katie Rose Trail
- 2507 Deer Trail
- 2415 Deer Trail

