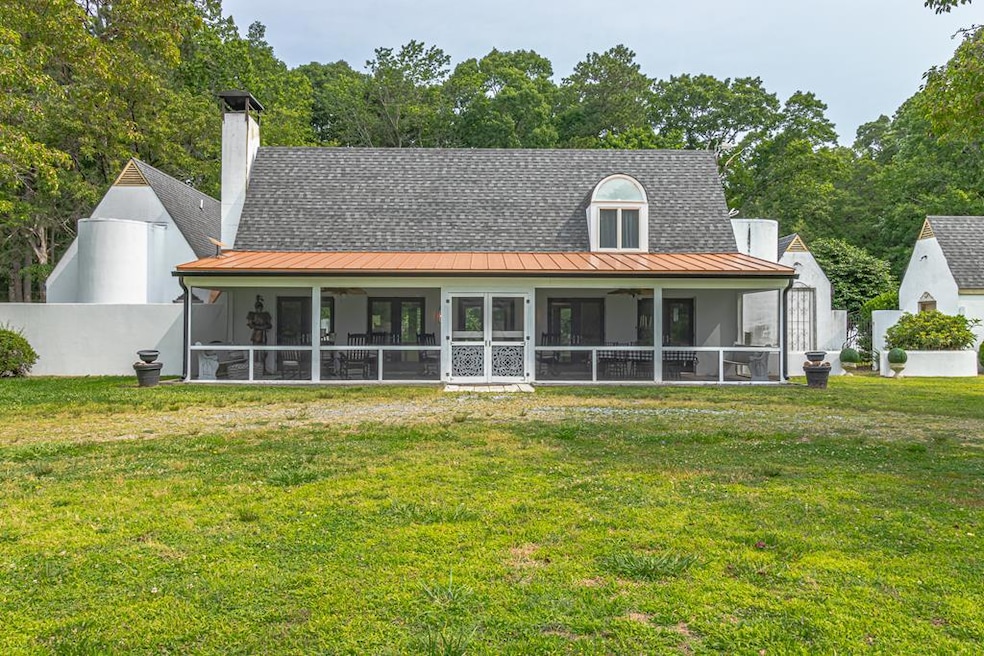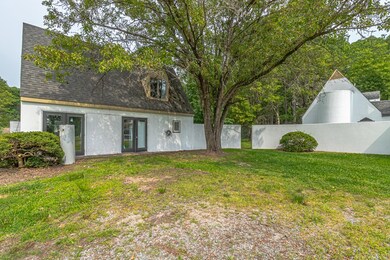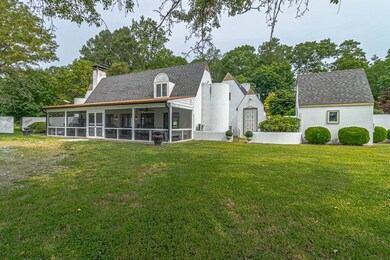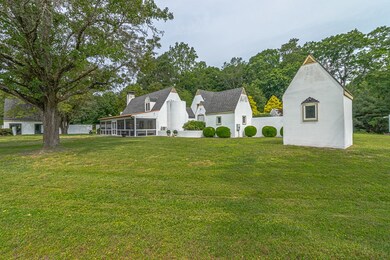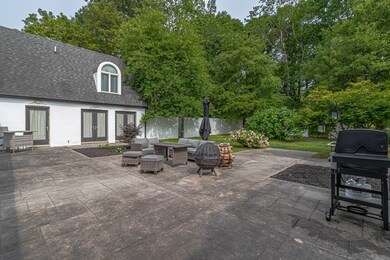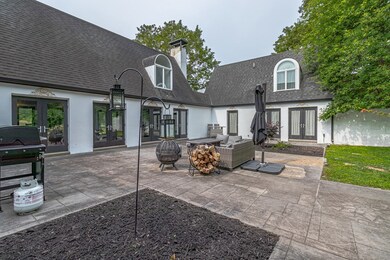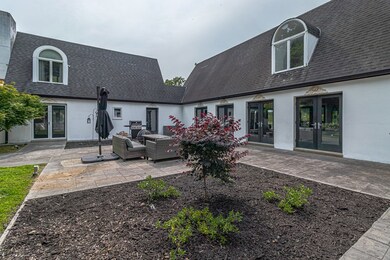
1083 Ottoman Ferry Rd Lancaster, VA 22503
Estimated payment $5,404/month
Highlights
- Pier or Dock
- Waterfront
- Living Room with Fireplace
- Barn
- 22.45 Acre Lot
- Cathedral Ceiling
About This Home
1083 Ottoman Ferry Road is a distinct and unique property. Architectural notes of an English farmhouse with Spanish/Mediterranean flavor, the house is located on twenty three acres with open fields, a long tree lined driveway and a wooded path to a lovely dock on Lowery Creek, a tributary of the Corrotoman River. The house is flanked by a walled courtyard, ideal for a formal garden. The back of the house features a large concrete patio, with French Doors, a fire pit and grilling area. The front patio is enclosed and accessed by French Doors. The living room is accentuated with a large stone fire place and a high vaulted ceiling. The kitchen features stainless steel appliances with tasteful white cabinetry. There is also a formal dining room. The first level primary suite is spacious with an updated bathroom with dual vanities and an attractive tile backsplash. Hardwood and and wood like floors are throughout the first level. On the second level are the second and third bedrooms, to full baths and an office space all with vaulted ceilings. Mini Splits for HVAC. for The grounds feature a barn with stables, a detached garage which can be converted to an additional living area and storage sheds. There is potential for the horse enthusiast as well as a rental investment or event venue. The sellers currently have the property in a rental program twice a month for four days beginning in June. Showings would have to be scheduled around those dates. Property is being sold As-Is. Home inspection is for informational purposes only. 24 Hour Notice Required.
Home Details
Home Type
- Single Family
Est. Annual Taxes
- $3,028
Year Built
- Built in 1986
Lot Details
- 22.45 Acre Lot
- Waterfront
- Zoning described as R 1
Home Design
- Farmhouse Style Home
- Composition Roof
- Metal Roof
- Stucco
Interior Spaces
- 2,871 Sq Ft Home
- 1-Story Property
- Sheet Rock Walls or Ceilings
- Cathedral Ceiling
- Insulated Doors
- Living Room with Fireplace
- 2 Fireplaces
- Dining Room
- Screened Porch
- Crawl Space
Kitchen
- Convection Oven
- Range
- Microwave
- Dishwasher
Flooring
- Wood
- Laminate
Bedrooms and Bathrooms
- 3 Bedrooms
Laundry
- Dryer
- Washer
Home Security
- Burglar Security System
- Fire and Smoke Detector
Parking
- Stone Driveway
- Open Parking
Outdoor Features
- Patio
- Separate Outdoor Workshop
- Shed
Farming
- Barn
Utilities
- Cooling Available
- Heating Available
- Artesian Water
- Electric Water Heater
- Septic Tank
- Cable TV Available
Listing and Financial Details
- Assessor Parcel Number 20-188
Community Details
Overview
- No Home Owners Association
Recreation
- Pier or Dock
Map
Home Values in the Area
Average Home Value in this Area
Tax History
| Year | Tax Paid | Tax Assessment Tax Assessment Total Assessment is a certain percentage of the fair market value that is determined by local assessors to be the total taxable value of land and additions on the property. | Land | Improvement |
|---|---|---|---|---|
| 2024 | $3,028 | $550,600 | $158,500 | $392,100 |
| 2023 | $2,252 | $357,500 | $156,500 | $201,000 |
| 2022 | $2,252 | $357,500 | $156,500 | $201,000 |
| 2021 | $2,252 | $357,500 | $156,500 | $201,000 |
| 2020 | $2,252 | $357,500 | $156,500 | $201,000 |
| 2019 | $2,252 | $357,500 | $156,500 | $201,000 |
| 2018 | $2,312 | $391,800 | $114,000 | $277,800 |
| 2017 | $2,312 | $391,800 | $114,000 | $277,800 |
| 2016 | -- | $391,800 | $114,000 | $277,800 |
| 2014 | -- | $0 | $0 | $0 |
| 2013 | -- | $0 | $0 | $0 |
Property History
| Date | Event | Price | Change | Sq Ft Price |
|---|---|---|---|---|
| 07/15/2025 07/15/25 | Price Changed | $930,000 | -1.1% | $324 / Sq Ft |
| 06/06/2025 06/06/25 | For Sale | $940,000 | +56.7% | $327 / Sq Ft |
| 10/29/2021 10/29/21 | Sold | $600,000 | -7.6% | $209 / Sq Ft |
| 09/29/2021 09/29/21 | Pending | -- | -- | -- |
| 03/26/2021 03/26/21 | For Sale | $649,000 | -- | $226 / Sq Ft |
Purchase History
| Date | Type | Sale Price | Title Company |
|---|---|---|---|
| Warranty Deed | $600,000 | Homeland Title & Stlmnt | |
| Special Warranty Deed | $275,000 | -- | |
| Trustee Deed | $500,000 | -- | |
| Warranty Deed | $620,000 | -- |
Mortgage History
| Date | Status | Loan Amount | Loan Type |
|---|---|---|---|
| Open | $480,000 | New Conventional | |
| Previous Owner | $400,000 | New Conventional | |
| Previous Owner | $120,000 | Credit Line Revolving | |
| Previous Owner | $220,000 | New Conventional | |
| Previous Owner | $61,500 | Unknown | |
| Previous Owner | $697,530 | New Conventional |
Similar Homes in the area
Source: Northern Neck Association of REALTORS®
MLS Number: 118913
APN: 20-188
- 16 Oakland St
- 20 Chase St
- 21 Rappahannock Landing
- 645 Rappahannock Dr
- 27 Campbell Dr
- 84 Washington St
- 3996 Stormont Rd
- 6437 Village Woods Ct
- 111 Moon Dr
- 188 Walnut St Unit B
- 2859 E River Rd
- 797 Riverview Ln
- 5523 White Hall Rd Unit B
- 5523 White Hall Rd
- 627 Della St Unit 1
- 5679 Hickory Fork Rd
- 9127 Three Bushel Dr
- 3519 Iberis Ln
- 3432 Foxglove Dr
- 10124 Holly Forks Rd
