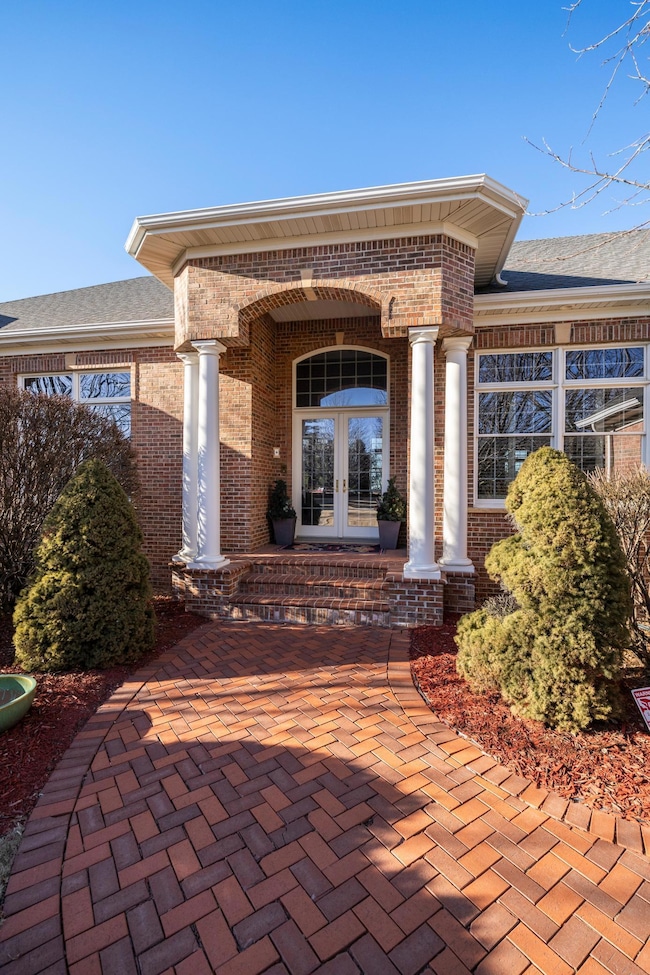
1083 Weatherhill Ln SW Rochester, MN 55902
Estimated payment $11,746/month
Highlights
- Heated In Ground Pool
- 4 Fireplaces
- 3 Car Attached Garage
- Mayo Senior High School Rated A-
- No HOA
- Living Room
About This Home
Grand and elegant home in sought-after Weatherhill neighborhood. Beautifully updated and maintained. This all-brick custom home features priceless views. The exceptional quality and on this special lot would be hard to replicate. Soaring 15' ceilings and huge windows make this a bright, welcoming home with lots of natural light. The expansive main floor master suite has ample closet space and access to the large adjacent terrace. The library/den has custom woodwork. There are two more bedrooms with attractive full baths on the main floor, as well as a powder room. Kitchen with high-end appliances and custom cabinetry, comfortable hearth room, formal dining room, and a large double-parlor for guests that opens to a terrace overlooking the pool. The lower level features two generous sized bedrooms with two spacious full bath. Each of the 5 bedrooms has a large walk-in closet. The lower level family room has space for large gatherings. The wet bar, exercise room, 4 fireplaces, heated marble floors, large steam shower and luxurious sauna are just a few of the amazing features. Exclusively marble, travertine, and granite natural stone and natural hardwood throughout the entire home. Walk out to the pool/patio and cook on the outdoor commercial grade built-in grill, then head to the putting green. In the evenings the gas fire pit is perfect for relaxation, surrounded by pine trees with incredible aroma. Don't miss the prestressed storage area, spacious 3 car garage, indoor / outdoor speaker system throughout the house, front gate with intercom, 100 yard concrete, circular driveway, enclosed backyard gate, 15-zone sprinkler system, manicured hedges around the pool, flat useable front and backyards on 3.2 acres. Welcome home!
Home Details
Home Type
- Single Family
Est. Annual Taxes
- $16,758
Year Built
- Built in 1999
Lot Details
- 3.21 Acre Lot
- Partially Fenced Property
Parking
- 3 Car Attached Garage
Interior Spaces
- 1-Story Property
- 4 Fireplaces
- Family Room
- Living Room
Kitchen
- Built-In Oven
- Cooktop
- Microwave
- Freezer
- Dishwasher
- Disposal
Bedrooms and Bathrooms
- 5 Bedrooms
Laundry
- Dryer
- Washer
Finished Basement
- Walk-Out Basement
- Basement Fills Entire Space Under The House
- Basement Window Egress
Schools
- Bamber Valley Elementary School
- Willow Creek Middle School
- Mayo High School
Utilities
- Forced Air Heating and Cooling System
- Humidifier
- Propane
- Water Filtration System
- Well
Additional Features
- Air Exchanger
- Heated In Ground Pool
Community Details
- No Home Owners Association
- Weatherhill 5Th Sub Subdivision
Listing and Financial Details
- Assessor Parcel Number 640711057915
Map
Home Values in the Area
Average Home Value in this Area
Tax History
| Year | Tax Paid | Tax Assessment Tax Assessment Total Assessment is a certain percentage of the fair market value that is determined by local assessors to be the total taxable value of land and additions on the property. | Land | Improvement |
|---|---|---|---|---|
| 2023 | $16,758 | $1,523,800 | $275,000 | $1,248,800 |
| 2022 | $16,660 | $1,424,500 | $250,000 | $1,174,500 |
| 2021 | $15,600 | $1,351,700 | $250,000 | $1,101,700 |
| 2020 | $16,036 | $1,284,200 | $225,000 | $1,059,200 |
| 2019 | $14,900 | $1,247,200 | $225,000 | $1,022,200 |
| 2018 | $14,813 | $1,221,200 | $200,000 | $1,021,200 |
| 2017 | $14,998 | $1,163,900 | $200,000 | $963,900 |
| 2016 | $14,548 | $1,163,900 | $200,000 | $963,900 |
| 2015 | $13,750 | $1,111,200 | $200,000 | $911,200 |
| 2014 | $13,420 | $1,112,400 | $200,000 | $912,400 |
| 2012 | -- | $1,093,600 | $200,000 | $893,600 |
Property History
| Date | Event | Price | Change | Sq Ft Price |
|---|---|---|---|---|
| 02/28/2025 02/28/25 | Pending | -- | -- | -- |
| 01/26/2025 01/26/25 | For Sale | $1,950,000 | -- | $301 / Sq Ft |
Purchase History
| Date | Type | Sale Price | Title Company |
|---|---|---|---|
| Warranty Deed | $1,400,000 | Rochester Title | |
| Warranty Deed | $1,269,000 | Rochester Title & Escrow Co | |
| Deed | $1,250,000 | Home Title Inc | |
| Interfamily Deed Transfer | -- | None Available |
Mortgage History
| Date | Status | Loan Amount | Loan Type |
|---|---|---|---|
| Open | $1,330,000 | New Conventional | |
| Previous Owner | $1,060,000 | New Conventional | |
| Previous Owner | $1,078,600 | New Conventional | |
| Previous Owner | $600,000 | Adjustable Rate Mortgage/ARM | |
| Previous Owner | $390,000 | Credit Line Revolving | |
| Previous Owner | $875,000 | New Conventional | |
| Previous Owner | $368,000 | Credit Line Revolving |
Similar Homes in Rochester, MN
Source: NorthstarMLS
MLS Number: 6653003
APN: 64.07.11.057915
- 5422 Cherry Woods Ln SW
- 795 Irvin Ln SW
- 5240 8th St SW
- 5192 8th St SW
- 5215 8th St SW
- 5249 8th St SW
- 5153 8th St SW
- 5121 8th St SW
- 4921 8th St SW
- 1166 Boulder Creek Dr SW
- 809 60th Ave SW
- 4010 Autumn Lake Ct SW
- 4082 Autumn Lake Ct SW
- 4051 Autumn Lake Ct SW
- 3929 Mayo Lake Rd SW
- 3817 Mayo Lake Rd SW
- 4700 Country Club Rd SW
- 4524 Meadow Lakes Dr NW
- 5470 Saint Mary Dr NW
- 1031 Greenbriar Rd SW






