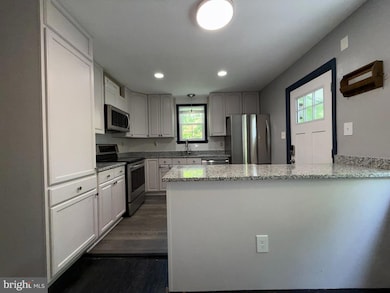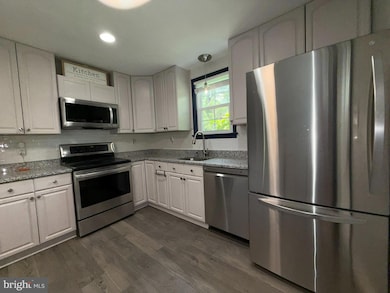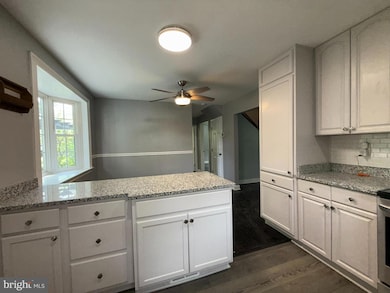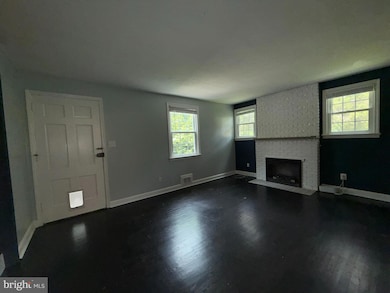10831 Crest St Fairfax, VA 22030
Highlights
- View of Trees or Woods
- Cape Cod Architecture
- Vaulted Ceiling
- Johnson Middle School Rated A
- Deck
- Wood Flooring
About This Home
MOVE IN TODAY. Beautifully renovated, three level home that is convenient to everything you need. Hardwood flooring throughout the main level and top floor. Main level features a renovated kitchen with granite counter-tops, stainless-steel appliances, stylish backsplash and tile flooring. Lovely dining room, expansive family room with fireplace. 4 season enclosed porch to enjoy year-round. Two bedrooms and an updated full bath on the main level. Two very spacious additional bedrooms on the top floor. Fully Finished, walk up basement features additional bonus room to use as a guest room with large walk-in closet and an adjoining renovated full bath, recreation room, and laundry area with full size washer and dryer. The property is on a large, corner lot with a fenced in yard surrounding the house. Deck. Driveway Parking and Off-Street Parking. Lawn Service is INCLUDED as an additional convenience for the tenant and at owner’s expense. Less than half a mile to Lee Highway and Main St. Close to restaurants, stores, gym and more! Welcome Home!
Listing Agent
Reliance Real Estate Services LLC License #0225101418 Listed on: 07/01/2025
Home Details
Home Type
- Single Family
Est. Annual Taxes
- $6,645
Year Built
- Built in 1950 | Remodeled in 2020
Lot Details
- 7,405 Sq Ft Lot
- Property is Fully Fenced
- Wood Fence
- Extensive Hardscape
- Corner Lot
- Property is in very good condition
- Property is zoned RH
Home Design
- Cape Cod Architecture
- Vinyl Siding
- Concrete Perimeter Foundation
Interior Spaces
- Property has 3 Levels
- Crown Molding
- Vaulted Ceiling
- Ceiling Fan
- Recessed Lighting
- 1 Fireplace
- Screen For Fireplace
- Double Pane Windows
- Bay Window
- Entrance Foyer
- Living Room
- Dining Room
- Game Room
- Storage Room
- Utility Room
- Views of Woods
Kitchen
- Electric Oven or Range
- Built-In Microwave
- Ice Maker
- Dishwasher
- Disposal
Flooring
- Wood
- Ceramic Tile
Bedrooms and Bathrooms
- En-Suite Primary Bedroom
Laundry
- Laundry Room
- Dryer
- Washer
Finished Basement
- Basement Fills Entire Space Under The House
- Walk-Up Access
- Connecting Stairway
Home Security
- Exterior Cameras
- Storm Doors
- Fire and Smoke Detector
Parking
- 2 Parking Spaces
- 2 Driveway Spaces
- On-Street Parking
Outdoor Features
- Deck
- Screened Patio
- Exterior Lighting
- Shed
- Storage Shed
- Rain Gutters
- Porch
Schools
- Providence Elementary School
- Katherine Johnson Middle School
- Fairfax High School
Utilities
- Forced Air Heating and Cooling System
- Electric Water Heater
- Cable TV Available
Listing and Financial Details
- Residential Lease
- Security Deposit $3,200
- Tenant pays for fireplace/flue cleaning, frozen waterpipe damage, internet, light bulbs/filters/fuses/alarm care, all utilities, windows/screens
- The owner pays for lawn/shrub care, management
- Rent includes lawn service
- No Smoking Allowed
- 12-Month Min and 36-Month Max Lease Term
- Available 7/1/25
- $60 Application Fee
- Assessor Parcel Number 57 1 23 024
Community Details
Overview
- No Home Owners Association
- Williams Westmore Subdivision, Charming Cape Floorplan
Pet Policy
- No Pets Allowed
Map
Source: Bright MLS
MLS Number: VAFC2006582
APN: 57-1-23-00-024
- 4108 Fern St
- 10833 Charles Dr
- 10829 Woodland Dr
- 4317 Alta Vista Dr
- 3989 Norton Place Unit 105
- 4222 Lamarre Dr
- 4094 Glendale Way
- 11106 Byrd Dr
- 3972 Norton Place
- 11039 Del Rio Dr
- 3951 Oak St
- 10719 Viognier Terrace
- 3929 Walnut St
- 3944 Oak St
- 10826 Willow Terrace
- 10824 Willow Terrace
- 10822 Willow Terrace
- 3927 Walnut St
- 3925 Walnut St
- 10812 Willow Terrace
- 4023 Chestnut St Unit Lower
- 10907 Maple St
- 4223 San Juan Dr
- 4012 Woodland Dr
- 4113 Lamarre Dr
- 10715 Joyce Dr
- 4113 Rust Rd
- 3982 Norton Place
- 4272 Allison Cir
- 4040 Gateway Dr
- 4210 Allison Cir Unit 1
- 10725 West Dr Unit 301
- 10805 Harvey Dr
- 10626 Ashby Place
- 10755 Fairgrounds Dr Unit 326
- 10755 Fairgrounds Dr
- 10570 Main St Unit 104
- 3737 Mayors Way
- 11338 Westbrook Mill Ln Unit 301
- 3722 Mclean Ave







