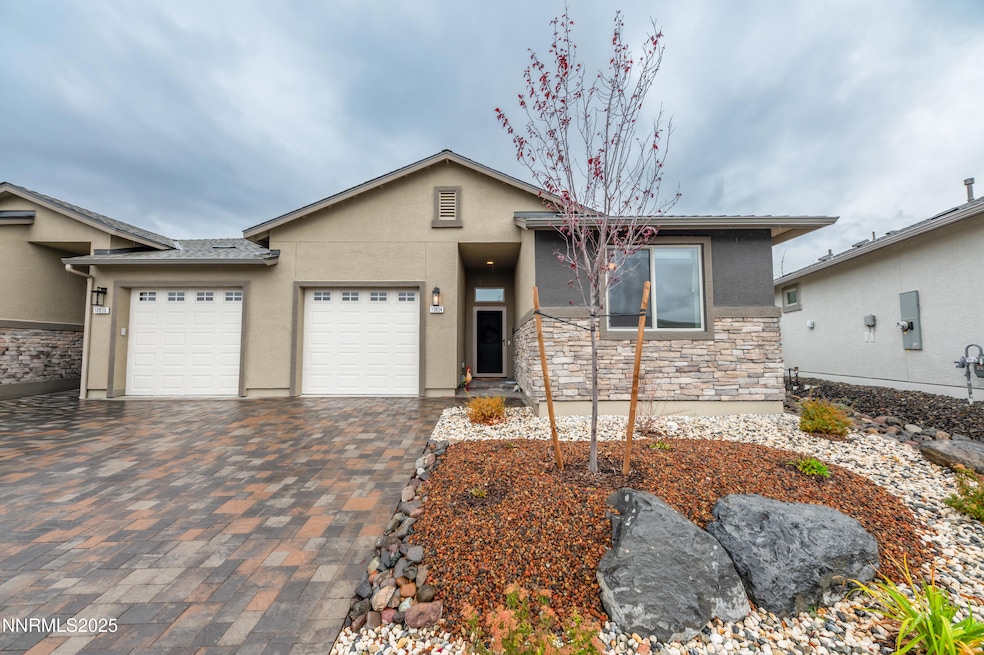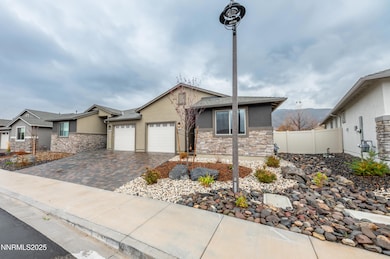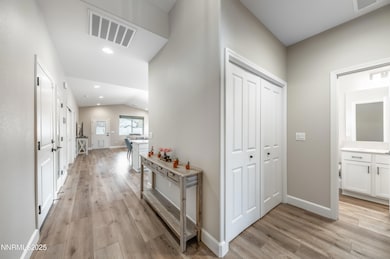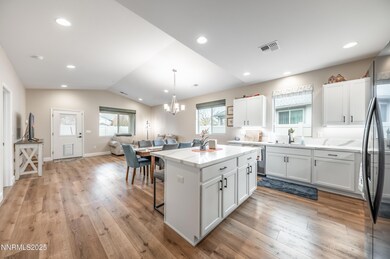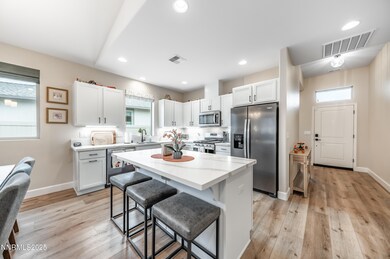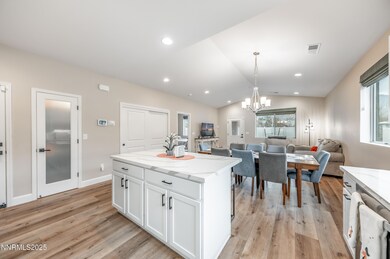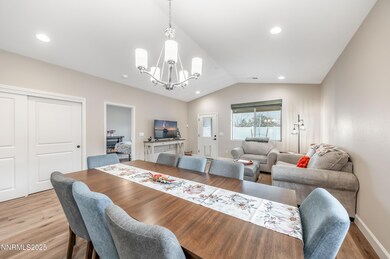10834 Farmstead Ln Reno, NV 89521
Virginia Foothills NeighborhoodEstimated payment $3,045/month
Highlights
- Mountain View
- Great Room
- 1 Car Attached Garage
- Kendyl Depoali Middle School Rated A-
- Covered Patio or Porch
- Double Pane Windows
About This Home
Welcome to this nearly new, upgraded single-level townhome situated on a premium lot within the desirable, gated Stepping Stone community. Just one year old and barely lived in, this home feels fresh, modern, and move-in ready. Designed with comfort and convenience in mind, the open floor plan features two private bedroom suites—each with its own bathroom. The living room, a bedroom, and the patio are all prewired for sound, making this home ideal for entertainment and effortless indoor-outdoor living. Enjoy the expanded 10' covered patio, perfect for relaxing with no rear neighbors for added peace and privacy. Additional upgrades include a security screen door, elegant 6" baseboards, stylish recessed lighting throughout, newer window coverings, a tankless water heater, and low-maintenance landscaping. This is the perfect lock-and-leave home in a beautifully maintained community.
Open House Schedule
-
Friday, November 21, 20254:00 to 6:00 pm11/21/2025 4:00:00 PM +00:0011/21/2025 6:00:00 PM +00:00Add to Calendar
Townhouse Details
Home Type
- Townhome
Est. Annual Taxes
- $1,267
Year Built
- Built in 2024
Lot Details
- 4,165 Sq Ft Lot
- Property fronts a private road
- 1 Common Wall
- Back Yard Fenced
- Xeriscape Landscape
- Front Yard Sprinklers
- Sprinklers on Timer
HOA Fees
Parking
- 1 Car Attached Garage
- Garage Door Opener
Home Design
- Slab Foundation
- Shingle Roof
- Composition Roof
- Stick Built Home
- Stone Veneer
- Stucco
Interior Spaces
- 1,218 Sq Ft Home
- 1-Story Property
- Double Pane Windows
- Vinyl Clad Windows
- Blinds
- Smart Doorbell
- Great Room
- Luxury Vinyl Tile Flooring
- Mountain Views
- Security Gate
Kitchen
- Self-Cleaning Oven
- Gas Range
- Microwave
- Dishwasher
- Kitchen Island
Bedrooms and Bathrooms
- 2 Bedrooms
- Walk-In Closet
- 2 Full Bathrooms
- Dual Sinks
- Primary Bathroom includes a Walk-In Shower
Laundry
- Laundry closet
- Shelves in Laundry Area
- Washer and Electric Dryer Hookup
Outdoor Features
- Covered Patio or Porch
- Rain Gutters
Schools
- Jwood Raw Elementary School
- Depoali Middle School
- Damonte High School
Utilities
- Forced Air Heating and Cooling System
- Natural Gas Connected
- Tankless Water Heater
- Gas Water Heater
- Internet Available
- Phone Available
- Cable TV Available
Listing and Financial Details
- Assessor Parcel Number 140-981-10
Community Details
Overview
- Association fees include ground maintenance, maintenance structure
- $200 HOA Transfer Fee
- $200 Other Monthly Fees
- Equus Management Association, Phone Number (775) 852-2224
- Damonte Ranch Landscape Maintenance (Lma) Association
- Reno Community
- Damonte Ranch Village 26B Subdivision
- On-Site Maintenance
- The community has rules related to covenants, conditions, and restrictions
Security
- Card or Code Access
- Carbon Monoxide Detectors
- Fire and Smoke Detector
Map
Home Values in the Area
Average Home Value in this Area
Tax History
| Year | Tax Paid | Tax Assessment Tax Assessment Total Assessment is a certain percentage of the fair market value that is determined by local assessors to be the total taxable value of land and additions on the property. | Land | Improvement |
|---|---|---|---|---|
| 2025 | $1,267 | $35,575 | $22,652 | $12,923 |
| 2024 | $1,267 | $21,415 | $21,336 | $79 |
| 2023 | -- | $26,600 | $26,600 | -- |
Property History
| Date | Event | Price | List to Sale | Price per Sq Ft |
|---|---|---|---|---|
| 11/18/2025 11/18/25 | For Sale | $525,000 | -- | $431 / Sq Ft |
Purchase History
| Date | Type | Sale Price | Title Company |
|---|---|---|---|
| Bargain Sale Deed | $456,500 | Stewart Title |
Mortgage History
| Date | Status | Loan Amount | Loan Type |
|---|---|---|---|
| Previous Owner | $405,605 | New Conventional |
Source: Northern Nevada Regional MLS
MLS Number: 250058341
APN: 140-981-10
- 10825 Farmstead Ln
- 10841 Crooked Canyon Dr
- 40S Sw4nw4-S16 18n 21e
- 40S Se4nw4-S16 18n 21e
- 40S Nw4nw4-S16 18n 21e
- 40S Nw4sw4-S16 18n 21e
- 10643 Brittany Park Dr
- 10900 Serratina Dr Unit 22
- 12518 Brass Ridge St
- 2348 Hammer Falls Dr
- 1876 Braemore Dr
- 11020 Colton Dr
- 0 Double Diamond Pkwy Unit 210005044
- 0 Double Diamond Pkwy Unit 210005046
- 0 Geiger Grade Unit 250053963
- 0 Us Hwy 395 S Unit 240002170
- 0 Cinder Ln Unit 250001294
- 2209 Leathermans Dr
- 2250 Copper Brand Dr
- 10650 Cedar Bend Ct
- 10772 Ridgebrook Dr
- 1828 Wind Ranch Rd Unit B
- 2021 Wind Ranch Rd Unit C
- 1851 Steamboat Pkwy
- 2100 Brittany Meadows Dr
- 11165 Veterans Pkwy
- 435 Stradella Ct
- 10567 Moss Wood Ct
- 875 Damonte Ranch Pkwy
- 11800 Veterans Pkwy
- 9885 Kerrydale Ct
- 10577 Eagle Falls Way
- 600 Geiger Grade Rd
- 10345 Coyote Creek Dr
- 10459 Summershade Ln
- 2275 Makenna Dr
- 10640 Arbor Way
- 1692 Broadstone Way
- 9900 Wilbur May Pkwy Unit 3402
- 2050 Half Dome Dr
