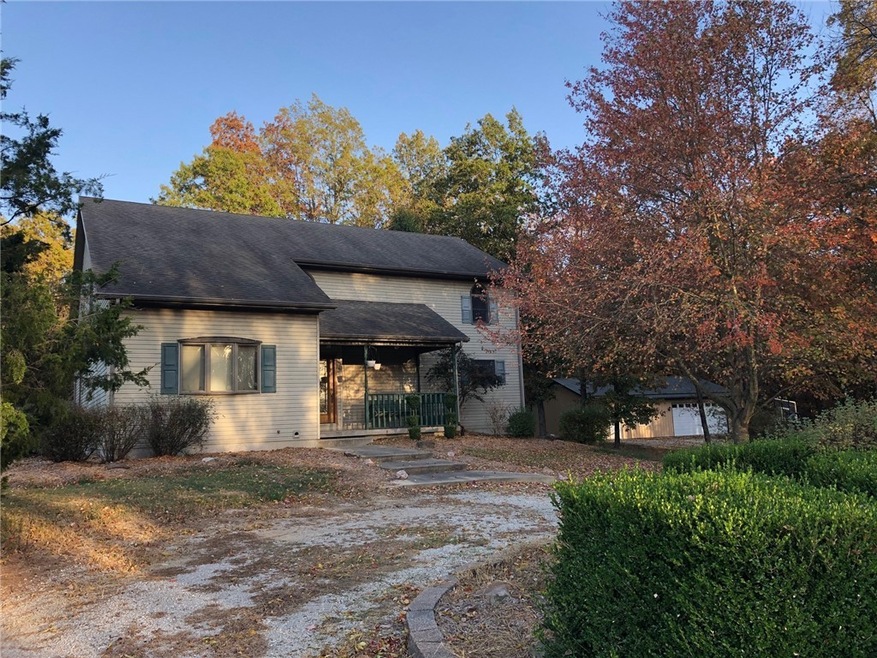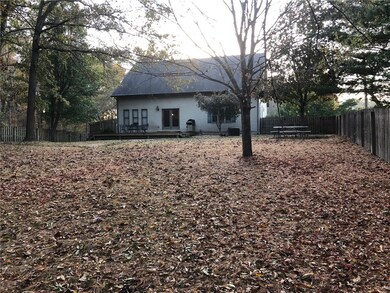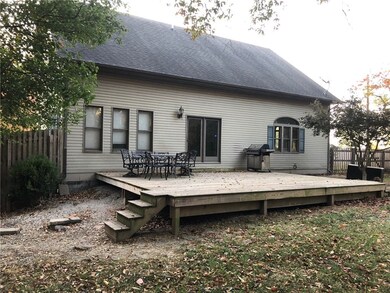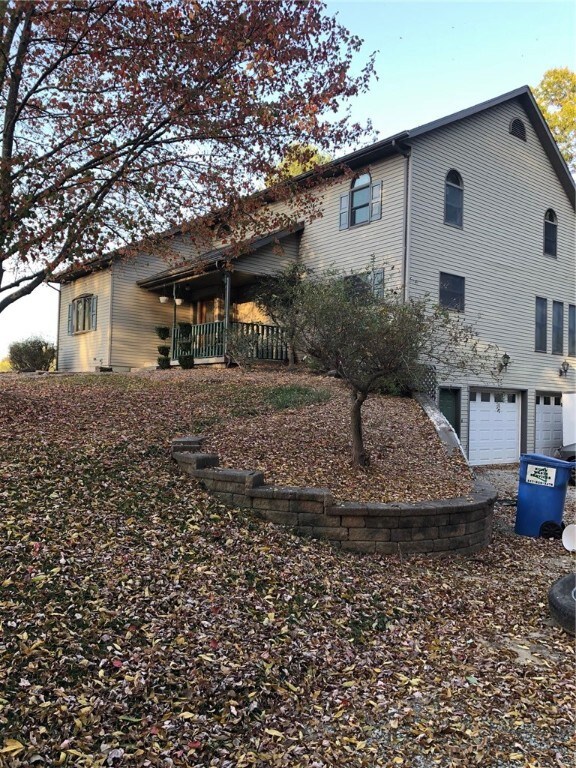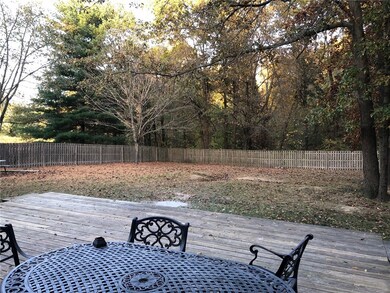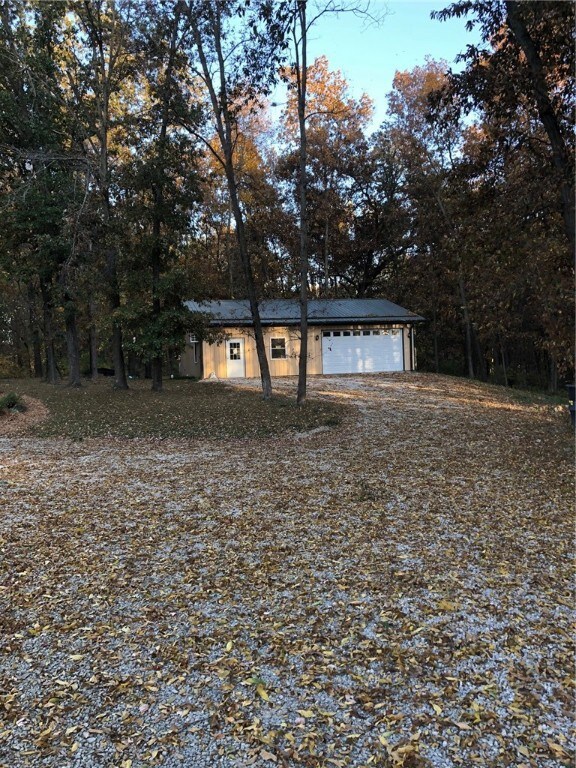
Estimated Value: $345,840 - $431,000
Highlights
- 8.6 Acre Lot
- Wooded Lot
- Cathedral Ceiling
- Deck
- Traditional Architecture
- Main Floor Primary Bedroom
About This Home
As of September 2021Fall in love with this 4 bed, 3.5 bath home because it has it all! This property comes with 8.6 acres, yet is only minutes from town. Enjoy your "country feel" on the peaceful back deck taking in the fenced-in back yard. You will be delighted with the vaulted ceilings, open-concept, and spacious rooms. The kitchen is a dream with its design, double oven, built-in stovetop, and the beautiful countertop. You will look forward to bedtime, so you can retire to the large primary bedroom and spacious en-suite. The finished basement has a family/game room, laundry room, and a bonus room that could double as an office or simply as storage. In 2018 a new geothermal system was installed and a 28' x 32' metal building was built . The building has radiant floor heat, fire ADT system, and is currently set up as a successful dog grooming business. It has an office area and separate work areas. This property has it all, so call today!
Last Agent to Sell the Property
Community Realty Associates, LLC License #471020550 Listed on: 10/14/2020
Home Details
Home Type
- Single Family
Est. Annual Taxes
- $6,073
Year Built
- Built in 1994
Lot Details
- 8.6 Acre Lot
- Property fronts a county road
- Fenced Yard
- Fenced
- Wooded Lot
Parking
- 2 Car Attached Garage
- Circular Driveway
Home Design
- Traditional Architecture
- Shingle Roof
- Vinyl Siding
Interior Spaces
- 2-Story Property
- Cathedral Ceiling
- Workshop
- Finished Basement
- Basement Fills Entire Space Under The House
- Fire and Smoke Detector
Kitchen
- Oven
- Cooktop
- Microwave
- Dishwasher
- Kitchen Island
Bedrooms and Bathrooms
- 4 Bedrooms
- Primary Bedroom on Main
- En-Suite Primary Bedroom
- Walk-In Closet
Outdoor Features
- Deck
- Shed
- Outbuilding
- Front Porch
Utilities
- Cooling Available
- Geothermal Heating and Cooling
- Water Heater
- Water Softener
- Aerobic Septic System
Listing and Financial Details
- Assessor Parcel Number 03-11-21-00-100-011
Ownership History
Purchase Details
Home Financials for this Owner
Home Financials are based on the most recent Mortgage that was taken out on this home.Purchase Details
Home Financials for this Owner
Home Financials are based on the most recent Mortgage that was taken out on this home.Similar Home in Casey, IL
Home Values in the Area
Average Home Value in this Area
Purchase History
| Date | Buyer | Sale Price | Title Company |
|---|---|---|---|
| Todd Shane A | $260,000 | Accommodation | |
| Smith Chad F | $247,500 | None Available |
Mortgage History
| Date | Status | Borrower | Loan Amount |
|---|---|---|---|
| Open | Todd Shane A | $208,000 | |
| Previous Owner | Smith Chad F | $198,000 |
Property History
| Date | Event | Price | Change | Sq Ft Price |
|---|---|---|---|---|
| 09/24/2021 09/24/21 | Sold | $260,000 | -22.4% | $79 / Sq Ft |
| 08/20/2021 08/20/21 | Pending | -- | -- | -- |
| 10/14/2020 10/14/20 | For Sale | $335,000 | -- | $102 / Sq Ft |
Tax History Compared to Growth
Tax History
| Year | Tax Paid | Tax Assessment Tax Assessment Total Assessment is a certain percentage of the fair market value that is determined by local assessors to be the total taxable value of land and additions on the property. | Land | Improvement |
|---|---|---|---|---|
| 2023 | $6,509 | $101,046 | $6,265 | $94,781 |
| 2022 | $6,533 | $90,220 | $5,594 | $84,626 |
| 2021 | $6,570 | $90,220 | $5,594 | $84,626 |
| 2020 | $5,980 | $84,479 | $4,196 | $80,283 |
| 2019 | $5,980 | $79,080 | $6,270 | $72,810 |
| 2018 | $6,073 | $79,080 | $6,270 | $72,810 |
| 2017 | $6,200 | $80,875 | $6,412 | $74,463 |
| 2016 | $6,478 | $79,080 | $6,270 | $72,810 |
| 2015 | $6,191 | $81,247 | $6,442 | $74,805 |
| 2014 | $3,857 | $79,080 | $6,270 | $72,810 |
| 2013 | $3,857 | $51,335 | $6,270 | $45,065 |
Agents Affiliated with this Home
-
Kim Reeder

Seller's Agent in 2021
Kim Reeder
Community Realty Associates, LLC
(217) 932-8140
131 Total Sales
-
Bailey Tait
B
Buyer's Agent in 2021
Bailey Tait
Century 21 KIMA Properties
(217) 251-6792
63 Total Sales
Map
Source: Central Illinois Board of REALTORS®
MLS Number: 6206485
APN: 03-11-21-00-100-011
- 508 Deere Run Ln
- 605 E Jefferson Ave
- 404 Deere Run Ln
- 606 E Monroe Ave
- 408 E Adams Ave
- 301 E Colorado Ave Unit 60 X 120 Lot
- 106 E Adams Ave
- 0 Illinois 49
- 305 E Van Buren Ave
- 100 E Madison Ave
- 605 NW 1st St
- 502 NW 2nd St
- 205 W Madison Ave
- 209 & 211 W Madison Ave
- 112 NW 4th St
- 203 NW 4th St
- 831 County Road 2480e
- 11145 N Friendship Rd
- 15508 County Road 400 E
- 2281 Us Rte 40
- 10842 N Hickory Ln
- 10804 N Hickory Ln
- 10722 N Hickory Ln
- 10722 N Hickory Ln
- 10801 N Hickory Ln
- 10847 N Hickory Ln
- 10700 N Hickory Ln
- 10869 N Hickory Ln
- 10711 N Hickory Ln
- 10717 N Hickory Ln
- 10645 N Hickory Ln
- 10713 N Hickory Ln
- 202 E Cumberland Rd
- 10623 N Hickory Ln
- 10599 N Hickory Ln
- 2313 E Washington Rd
- 1504 E Main St
- 1508 E Main St
- 1506 E Main St
- 2101 E Washington Rd
