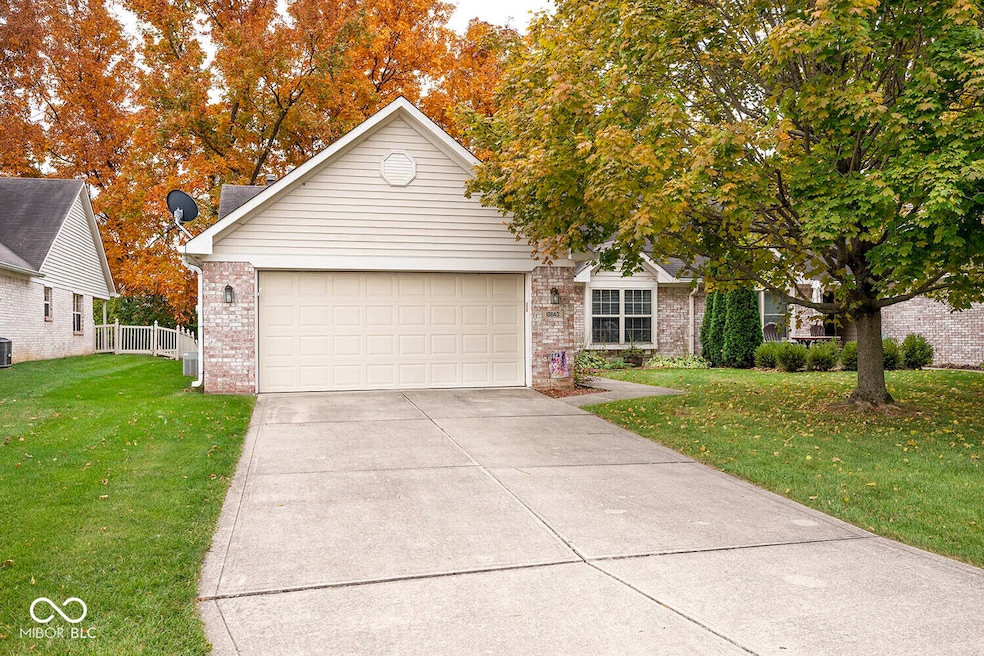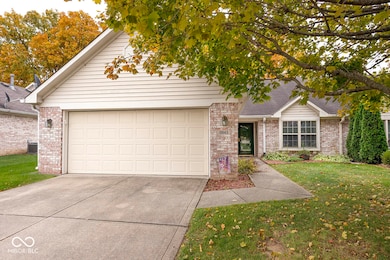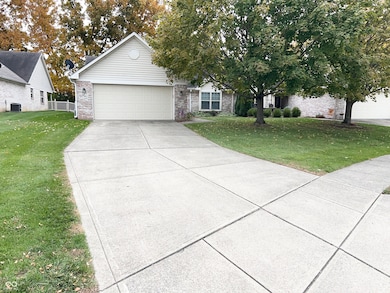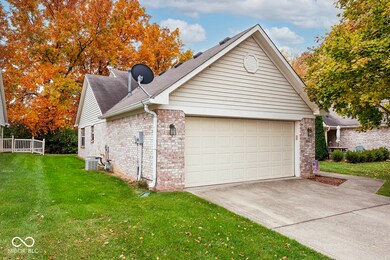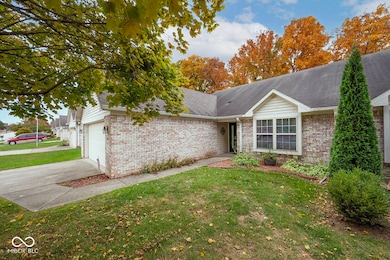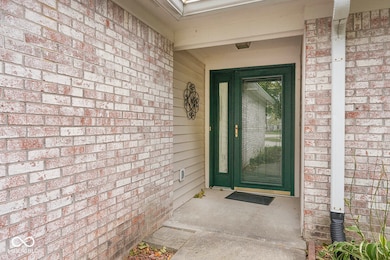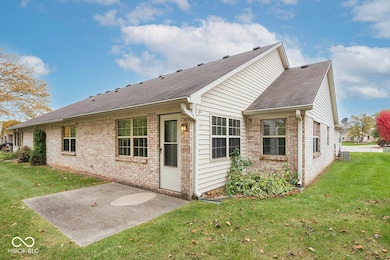10843 Stable Dr Indianapolis, IN 46239
Southeast Warren NeighborhoodEstimated payment $1,745/month
Highlights
- Pond View
- Clubhouse
- Ranch Style House
- Mature Trees
- Property is near clubhouse
- High Ceiling
About This Home
MOTIVATED SELLER!! Amazing opportunity, if you choose this outstanding 55+Condo community. Almost 1700 sq ft. ALL on one level...2 large bedrooms with FULL baths...Primary bedroom suite has walk-in shower* Extra LARGE kitchen includes breakfast area, stainless steel appliances, Microwave hood, dishwasher, and disposal*@ full price SELLER is WILLING TO PAY UPTO $2500 towards REDECORATING COSTS*Conveniently located laundry room with washer and dryer* Extra-large SUN lit Great room also includes another combination dining area* 4 Seasons Sunroom overlooks a Quiet, serene wooded backyard with open patio. Don't ever worry about cutting grass or removing snow again!! Plenty of walking sidewalks if you need the daily exercise or want to walk your pet. You even have a view of the pond and gazebo. The clubhouse across the street, maybe a great place to meet a bridge or euchre partner. This HOA takes pride in keeping the community well maintained and looking it's best. Low Bi annual fee currently covers all expenses exterior maintenance. Take advantage of this maintenance free living...time to enjoy a Home without the hassle
Listing Agent
Simpson Real Estate & Property Management, LLC Brokerage Email: rds-homes@sbcglobal.net License #RB14028468 Listed on: 10/25/2025
Property Details
Home Type
- Condominium
Est. Annual Taxes
- $5,168
Year Built
- Built in 1997 | Remodeled
Lot Details
- 1 Common Wall
- Mature Trees
HOA Fees
- $192 Monthly HOA Fees
Parking
- 2 Car Attached Garage
Home Design
- Ranch Style House
- Traditional Architecture
- Brick Exterior Construction
- Slab Foundation
- Vinyl Siding
Interior Spaces
- 1,678 Sq Ft Home
- High Ceiling
- Pond Views
Kitchen
- Breakfast Area or Nook
- Electric Oven
- Electric Cooktop
- Built-In Microwave
- Dishwasher
- Disposal
Flooring
- Carpet
- Laminate
- Ceramic Tile
Bedrooms and Bathrooms
- 2 Bedrooms
- 2 Full Bathrooms
Laundry
- Laundry Room
- Laundry on main level
- Dryer
- Washer
Home Security
Outdoor Features
- Patio
- Exterior Lighting
- Porch
Location
- Property is near clubhouse
- Suburban Location
Utilities
- Forced Air Heating and Cooling System
- Heating System Uses Natural Gas
- Gas Water Heater
Listing and Financial Details
- Assessor Parcel Number 490916100040000700
Community Details
Overview
- Association fees include home owners, clubhouse, insurance, lawncare, ground maintenance, snow removal, trash, walking trails
- The Paddock At Stable Chase Subdivision
- Property managed by The Paddock HOA
Additional Features
- Clubhouse
- Fire and Smoke Detector
Map
Home Values in the Area
Average Home Value in this Area
Tax History
| Year | Tax Paid | Tax Assessment Tax Assessment Total Assessment is a certain percentage of the fair market value that is determined by local assessors to be the total taxable value of land and additions on the property. | Land | Improvement |
|---|---|---|---|---|
| 2024 | $4,674 | $224,700 | $28,900 | $195,800 |
| 2023 | $4,674 | $198,600 | $28,900 | $169,700 |
| 2022 | $2,170 | $184,400 | $28,900 | $155,500 |
| 2021 | $1,920 | $166,300 | $28,900 | $137,400 |
| 2020 | $1,734 | $149,900 | $28,900 | $121,000 |
| 2019 | $1,749 | $151,300 | $23,100 | $128,200 |
| 2018 | $1,641 | $142,000 | $23,100 | $118,900 |
| 2017 | $1,452 | $136,000 | $23,100 | $112,900 |
| 2016 | $1,404 | $131,400 | $23,100 | $108,300 |
| 2014 | $1,223 | $122,300 | $23,100 | $99,200 |
| 2013 | $1,215 | $120,200 | $23,100 | $97,100 |
Property History
| Date | Event | Price | List to Sale | Price per Sq Ft | Prior Sale |
|---|---|---|---|---|---|
| 12/01/2025 12/01/25 | Price Changed | $217,900 | -5.2% | $130 / Sq Ft | |
| 10/29/2025 10/29/25 | Price Changed | $229,900 | -9.7% | $137 / Sq Ft | |
| 10/26/2025 10/26/25 | Price Changed | $254,500 | -3.9% | $152 / Sq Ft | |
| 10/25/2025 10/25/25 | For Sale | $264,900 | +17.7% | $158 / Sq Ft | |
| 08/16/2022 08/16/22 | Sold | $225,000 | -2.2% | $134 / Sq Ft | View Prior Sale |
| 08/09/2022 08/09/22 | Pending | -- | -- | -- | |
| 07/28/2022 07/28/22 | For Sale | $230,000 | -- | $137 / Sq Ft |
Purchase History
| Date | Type | Sale Price | Title Company |
|---|---|---|---|
| Deed | $225,000 | Stewart Title | |
| Interfamily Deed Transfer | -- | None Available | |
| Interfamily Deed Transfer | -- | None Available | |
| Deed | -- | None Available |
Mortgage History
| Date | Status | Loan Amount | Loan Type |
|---|---|---|---|
| Previous Owner | $97,600 | New Conventional |
Source: MIBOR Broker Listing Cooperative®
MLS Number: 22070215
APN: 49-09-16-100-040.000-700
- 10902 Jimmy Lake Dr
- 10863 Harness Ct
- 10857 Harness Ct
- 10762 Tedder Lake Dr
- 1705 Touchstone Way
- 1330 Authentic Ln
- 2008 Hill Lake Ln
- 1332 Authentic Ln
- Courtyard 2056 Plan at The Reserve
- Courtyard 1752 Plan at The Reserve
- Courtyard 1934 Plan at The Reserve
- Courtyard 1601 Plan at The Reserve
- Courtyard 1586 Plan at The Reserve
- 1207 Authentic Ln
- 1205 Authentic Ln
- 1123 Authentic Ln
- 1121 Authentic Ln
- 1245 Touchstone Dr
- 11019 Dressage Way
- 11021 Dressage Way
- 10249 Eagleton Place
- 728 Sweet Creek Dr
- 11415 Knollridge Ln
- 625 Belhaven Dr
- 11023 Elmtree Park Dr
- 11613 Whidbey Dr
- 9137 Hibben Ave
- 324 Hopkins Rd
- 7600 Pennsy Trail
- 931 Spy Run Rd
- 8364 Chesterhill Ln
- 11419 Watts Bar Ct
- 33 S Post Rd
- 8310 Chesterhill Ln
- 2328 Salem Park Dr
- 2335 Layton Park Dr
- 8036 Chesterhill Way
- 2334 Layton Park Dr
- 8750 E New York St
- 7925 Palawan Dr
Ask me questions while you tour the home.
