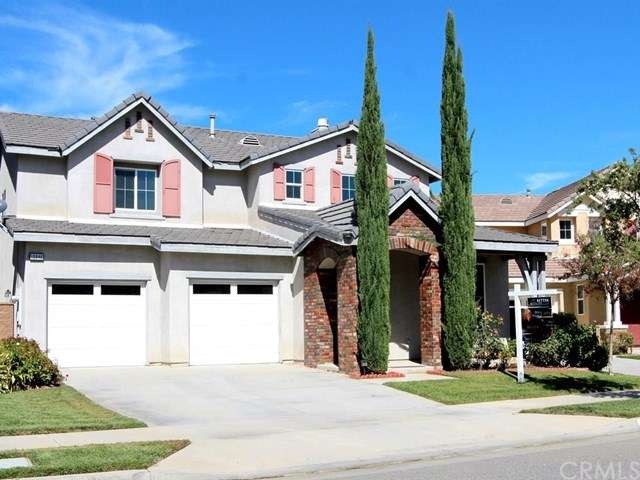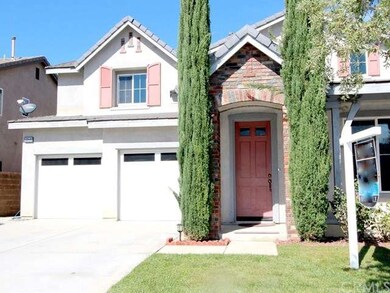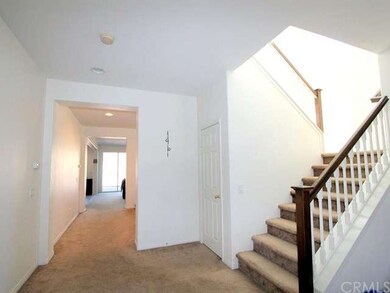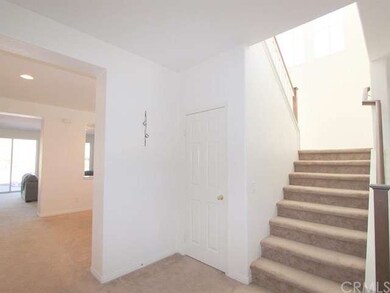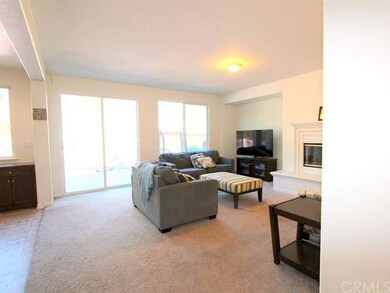
10846 Rosemary Way Corona, CA 92883
Sycamore Creek NeighborhoodEstimated Value: $766,000 - $803,000
Highlights
- Private Pool
- Peek-A-Boo Views
- Near a National Forest
- Dr. Bernice Jameson Todd Academy Rated A-
- Open Floorplan
- 2-minute walk to Sycamore Creek Sports Park
About This Home
As of December 2015Nestled at the foot of Cleveland National Forest lies Sycamore Creek, highly desired community where HOMES and NATURE meet. This home is absolutely gorgeous and will not last long. Pride of ownership exudes from every corner of this wonderful home. Bright, airy open floor plan offers tile and wall to wall carpet, blinds throughout, Granite Island, recipe desk built in appliances. Master bedroom, Jetted tub and large walk in closet. Guest bedroom features its own private bath. Peek a Boo view from back yard and master bedroom. Community offers 3 pools, Jr. Olympic, Leisure, and Kiddie pool with play area, BBQ area, and Club house with gym Walking trails, Sports Park, pocket park, Deleo Regional Park for larger sporting events. Close to shopping and commute, and Todd elementary school. Picture Perfect Home, Picture Perfect Community!
Last Agent to Sell the Property
Better Homes of Southern California License #01479658 Listed on: 10/08/2015

Home Details
Home Type
- Single Family
Est. Annual Taxes
- $9,215
Year Built
- Built in 2005
Lot Details
- 5,663 Sq Ft Lot
- Landscaped
- Paved or Partially Paved Lot
- Level Lot
- Front and Back Yard Sprinklers
- Private Yard
- Lawn
HOA Fees
- $72 Monthly HOA Fees
Parking
- 2 Car Direct Access Garage
- Parking Available
- Driveway
Home Design
- Contemporary Architecture
- Cottage
- Turnkey
- Brick Exterior Construction
- Slab Foundation
- Flat Tile Roof
- Stucco
Interior Spaces
- 2,587 Sq Ft Home
- 2-Story Property
- Open Floorplan
- Double Pane Windows
- Family Room with Fireplace
- Family Room Off Kitchen
- Dining Room
- Center Hall
- Peek-A-Boo Views
- Laundry Room
Kitchen
- Breakfast Area or Nook
- Open to Family Room
- Breakfast Bar
- Free-Standing Range
- Dishwasher
- Kitchen Island
- Granite Countertops
- Disposal
Flooring
- Carpet
- Tile
- Vinyl
Bedrooms and Bathrooms
- 4 Bedrooms
- All Upper Level Bedrooms
- Walk-In Closet
- Spa Bath
Pool
- Private Pool
- Spa
Outdoor Features
- Open Patio
- Exterior Lighting
- Front Porch
Location
- Property is near a park
- Suburban Location
Utilities
- Central Heating and Cooling System
Listing and Financial Details
- Tax Lot 12
- Tax Tract Number 29335
- Assessor Parcel Number 290530012
Community Details
Overview
- Built by Lenar
- Near a National Forest
- Foothills
- Property is near a preserve or public land
Amenities
- Outdoor Cooking Area
- Community Barbecue Grill
- Picnic Area
Recreation
- Community Playground
- Community Pool
Ownership History
Purchase Details
Home Financials for this Owner
Home Financials are based on the most recent Mortgage that was taken out on this home.Purchase Details
Home Financials for this Owner
Home Financials are based on the most recent Mortgage that was taken out on this home.Similar Homes in Corona, CA
Home Values in the Area
Average Home Value in this Area
Purchase History
| Date | Buyer | Sale Price | Title Company |
|---|---|---|---|
| Etienne Maron | $404,500 | Ortc | |
| Dhulia Vishal R | $507,000 | North American Title Company |
Mortgage History
| Date | Status | Borrower | Loan Amount |
|---|---|---|---|
| Open | Etienne Maron | $404,500 | |
| Previous Owner | Dhulia Vishal R | $456,000 | |
| Previous Owner | Dhulia Vishal R | $46,000 | |
| Previous Owner | Dhulia Vishal R | $402,400 |
Property History
| Date | Event | Price | Change | Sq Ft Price |
|---|---|---|---|---|
| 12/18/2015 12/18/15 | Sold | $404,500 | +1.4% | $156 / Sq Ft |
| 11/15/2015 11/15/15 | Pending | -- | -- | -- |
| 11/12/2015 11/12/15 | Price Changed | $399,000 | -3.9% | $154 / Sq Ft |
| 10/14/2015 10/14/15 | Price Changed | $415,000 | -3.3% | $160 / Sq Ft |
| 10/08/2015 10/08/15 | For Sale | $429,000 | 0.0% | $166 / Sq Ft |
| 08/02/2014 08/02/14 | Rented | $2,100 | -4.5% | -- |
| 07/03/2014 07/03/14 | Under Contract | -- | -- | -- |
| 06/26/2014 06/26/14 | For Rent | $2,200 | +4.8% | -- |
| 07/04/2013 07/04/13 | Rented | $2,100 | -4.5% | -- |
| 07/03/2013 07/03/13 | Under Contract | -- | -- | -- |
| 05/30/2013 05/30/13 | For Rent | $2,200 | -- | -- |
Tax History Compared to Growth
Tax History
| Year | Tax Paid | Tax Assessment Tax Assessment Total Assessment is a certain percentage of the fair market value that is determined by local assessors to be the total taxable value of land and additions on the property. | Land | Improvement |
|---|---|---|---|---|
| 2023 | $9,215 | $460,246 | $113,779 | $346,467 |
| 2022 | $9,013 | $451,223 | $111,549 | $339,674 |
| 2021 | $8,883 | $442,376 | $109,362 | $333,014 |
| 2020 | $8,808 | $437,841 | $108,241 | $329,600 |
| 2019 | $8,775 | $429,257 | $106,119 | $323,138 |
| 2018 | $8,777 | $420,841 | $104,040 | $316,801 |
| 2017 | $8,630 | $412,590 | $102,000 | $310,590 |
| 2016 | $8,653 | $404,500 | $100,000 | $304,500 |
| 2015 | $8,709 | $400,000 | $126,000 | $274,000 |
| 2014 | $8,524 | $378,000 | $119,000 | $259,000 |
Agents Affiliated with this Home
-
Donna Richards

Seller's Agent in 2015
Donna Richards
Better Homes of Southern California
(951) 858-4059
11 in this area
52 Total Sales
-
Leander Wade
L
Seller Co-Listing Agent in 2015
Leander Wade
Interstate Realty
(951) 471-5333
5 Total Sales
-
Jesse Ramirez

Buyer's Agent in 2015
Jesse Ramirez
RE/MAX
(951) 522-2216
1 in this area
44 Total Sales
-
S
Seller's Agent in 2014
Shelley Newson
Grand Homes Real Estate
-
Ann Vickers
A
Buyer's Agent in 2014
Ann Vickers
Grand Homes Real Estate
(951) 295-7272
-
Carol Goode

Seller's Agent in 2013
Carol Goode
Grand Homes Real Estate
(951) 850-3645
19 Total Sales
Map
Source: California Regional Multiple Listing Service (CRMLS)
MLS Number: IG15221508
APN: 290-530-012
- 24939 Coral Canyon Rd
- 24932 Greenbrier Ct
- 11060 Sweetgum St
- 24946 Elmwood St
- 11126 Whitebark Ln
- 24374 Juni Ct
- 11154 Evergreen Loop
- 25146 Cliffrose St
- 11199 Evergreen Loop
- 24307 Juni Ct
- 11119 Iris Ct
- 25183 Forest St
- 10416 Wrangler Way
- 10973 Marygold Way
- 10916 Marygold Way
- 10297 Wrangler Way
- 10371 Stageline St
- 24530 Sunset Vista Dr
- 25149 Dogwood Ct
- 10328 Dusty Lane Ct
- 10846 Rosemary Way
- 10838 Rosemary Way
- 10854 Rosemary Way
- 10830 Rosemary Way
- 10862 Rosemary Way
- 10822 Rosemary Way
- 24915 Coral Canyon Rd
- 24899 Coral Canyon Rd
- 10833 Rosemary Way
- 24859 Cassia Ct
- 24851 Cassia Ct
- 10814 Rosemary Way
- 24891 Coral Canyon Rd
- 10825 Rosemary Way
- 10817 Rosemary Way
- 24883 Coral Canyon Rd
- 10806 Rosemary Way
- 24931 Coral Canyon Rd
- 10801 Rosemary Way
- 10798 Rosemary Way
