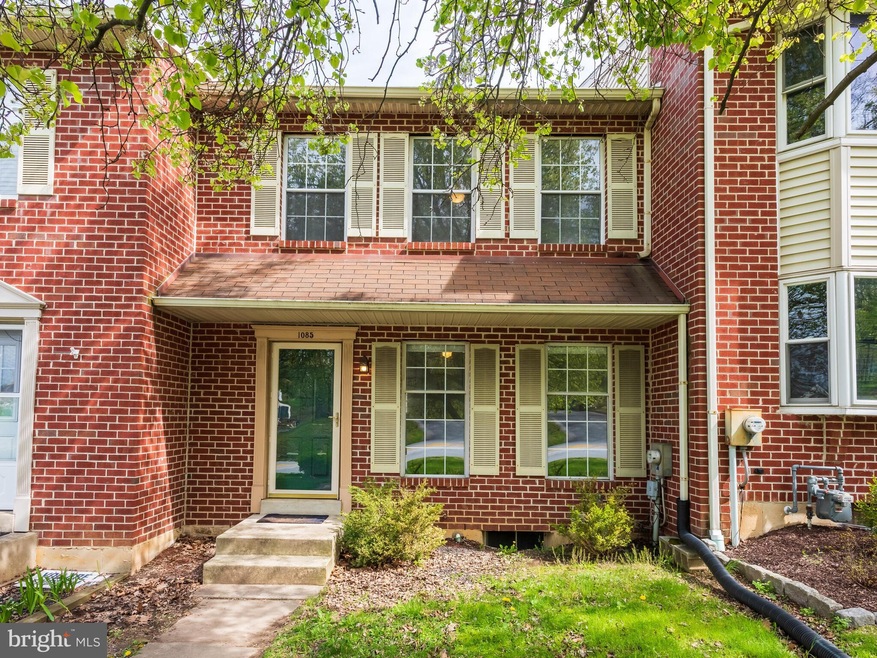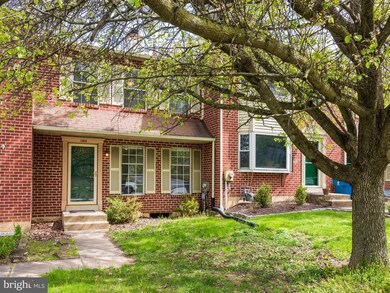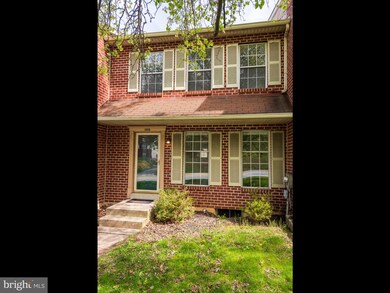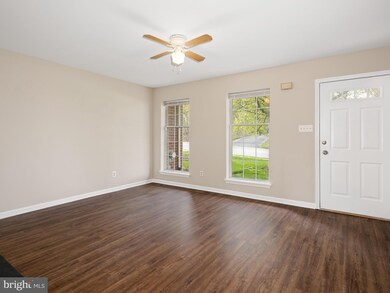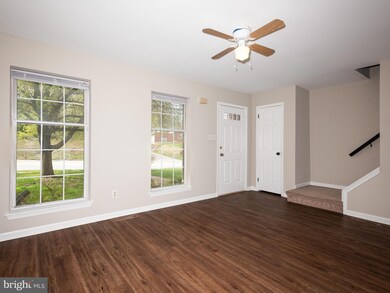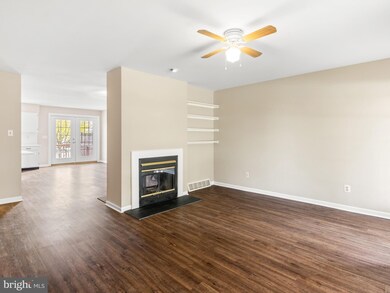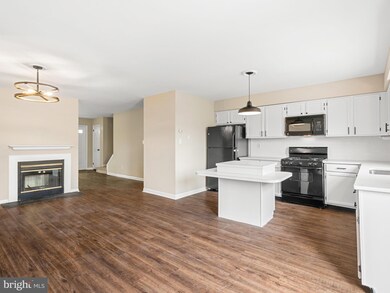
1085 E Boot Rd West Chester, PA 19380
Highlights
- Colonial Architecture
- 1 Fireplace
- Living Room
- Exton Elementary School Rated A
- Eat-In Kitchen
- En-Suite Primary Bedroom
About This Home
As of December 2024Updated Brick Townhome in Popular Village of Shannon. Natural Gas Heating, 3 Completely Updated Bathrooms, Updated Kitchen, Updated flooring on the Main Floor, 2 Car Driveway, Low Maintenance Brick Exterior, and a Low annual HOA ($150) are a few of the Highlights! This interior townhome has Great Flow on the main level and features a Double sided Fireplace visible from the Large Great Room and the Generous Kitchen with Dining area. The kitchen with Island is nicely updated with Quartz Countertops and plenty of Cabinets and Counter space. The Kitchen Slider leads to a Large Deck, perfect for Entertaining, and your Driveway offers parking for 2. The Updated half bath with New Vanity, Fixtures and Lighting complete the 1st floor. Upstairs the large Primary bedroom features a new updated En-suite Bathroom with New Shower, Vanity, Fixtures and Lighting, a Large Closet and 3 southern facing windows, with so much Natural Light. The 2 secondary bedrooms have Generous Closets, and share the Newly Updated Hall Bath. This home has a full basement, with shelving for storage and has been very well maintained, with new high efficiency HVAC. This uber friendly section of Neighbors meet frequently behind their homes for movie nights, fire pits and the likes.. Make sure to tour this one before its gone! Offers due by end of day Tuesday 4.26.22.
Townhouse Details
Home Type
- Townhome
Est. Annual Taxes
- $3,365
Year Built
- Built in 1989
Lot Details
- 2,948 Sq Ft Lot
HOA Fees
- $13 Monthly HOA Fees
Home Design
- Colonial Architecture
- Brick Exterior Construction
- Asphalt Roof
- Concrete Perimeter Foundation
Interior Spaces
- 1,520 Sq Ft Home
- Property has 2 Levels
- 1 Fireplace
- Living Room
- Dining Room
Kitchen
- Eat-In Kitchen
- Self-Cleaning Oven
- Dishwasher
Bedrooms and Bathrooms
- 3 Bedrooms
- En-Suite Primary Bedroom
Laundry
- Electric Dryer
- Washer
Basement
- Basement Fills Entire Space Under The House
- Laundry in Basement
Schools
- Exton Elementary School
- Fugett Middle School
- East High School
Utilities
- Forced Air Heating and Cooling System
- Natural Gas Water Heater
- Municipal Trash
- Cable TV Available
Listing and Financial Details
- Tax Lot 0134
- Assessor Parcel Number 52-01P-0134
Community Details
Overview
- Village Of Shannon HOA
- Village Of Shannon Subdivision
- Property Manager
Pet Policy
- Pets allowed on a case-by-case basis
Ownership History
Purchase Details
Home Financials for this Owner
Home Financials are based on the most recent Mortgage that was taken out on this home.Purchase Details
Home Financials for this Owner
Home Financials are based on the most recent Mortgage that was taken out on this home.Purchase Details
Home Financials for this Owner
Home Financials are based on the most recent Mortgage that was taken out on this home.Map
Similar Homes in West Chester, PA
Home Values in the Area
Average Home Value in this Area
Purchase History
| Date | Type | Sale Price | Title Company |
|---|---|---|---|
| Deed | $435,000 | None Listed On Document | |
| Deed | $435,000 | None Listed On Document | |
| Deed | $135,000 | -- | |
| Deed | -- | -- |
Mortgage History
| Date | Status | Loan Amount | Loan Type |
|---|---|---|---|
| Open | $391,500 | New Conventional | |
| Closed | $391,500 | New Conventional | |
| Previous Owner | $176,000 | New Conventional | |
| Previous Owner | $32,750 | Credit Line Revolving | |
| Previous Owner | $108,000 | No Value Available | |
| Previous Owner | $98,000 | No Value Available | |
| Closed | $20,250 | No Value Available |
Property History
| Date | Event | Price | Change | Sq Ft Price |
|---|---|---|---|---|
| 12/06/2024 12/06/24 | Sold | $435,000 | +1.6% | $286 / Sq Ft |
| 10/24/2024 10/24/24 | Pending | -- | -- | -- |
| 10/23/2024 10/23/24 | Price Changed | $428,000 | -1.6% | $282 / Sq Ft |
| 10/09/2024 10/09/24 | For Sale | $435,000 | +17.6% | $286 / Sq Ft |
| 06/02/2022 06/02/22 | Sold | $370,000 | +2.8% | $243 / Sq Ft |
| 04/28/2022 04/28/22 | Pending | -- | -- | -- |
| 04/22/2022 04/22/22 | For Sale | $360,000 | 0.0% | $237 / Sq Ft |
| 11/18/2016 11/18/16 | Rented | $1,600 | -7.2% | -- |
| 11/06/2016 11/06/16 | Under Contract | -- | -- | -- |
| 10/05/2016 10/05/16 | For Rent | $1,725 | -- | -- |
Tax History
| Year | Tax Paid | Tax Assessment Tax Assessment Total Assessment is a certain percentage of the fair market value that is determined by local assessors to be the total taxable value of land and additions on the property. | Land | Improvement |
|---|---|---|---|---|
| 2024 | $3,410 | $117,620 | $24,280 | $93,340 |
| 2023 | $3,410 | $117,620 | $24,280 | $93,340 |
| 2022 | $3,365 | $117,620 | $24,280 | $93,340 |
| 2021 | $3,318 | $117,620 | $24,280 | $93,340 |
| 2020 | $3,297 | $117,620 | $24,280 | $93,340 |
| 2019 | $3,251 | $117,620 | $24,280 | $93,340 |
| 2018 | $3,182 | $117,620 | $24,280 | $93,340 |
| 2017 | $3,113 | $117,620 | $24,280 | $93,340 |
| 2016 | $2,626 | $117,620 | $24,280 | $93,340 |
| 2015 | $2,626 | $117,620 | $24,280 | $93,340 |
| 2014 | $2,626 | $117,620 | $24,280 | $93,340 |
Source: Bright MLS
MLS Number: PACT2022702
APN: 52-01P-0134.0000
- 1069 E Boot Rd
- 1053 E Boot Rd
- 108 Longford Rd
- 364 Galway Dr
- 507 Cork Cir
- 1342 Morstein Rd
- 1319 Ship Rd
- 1344 Morstein Rd Unit A
- 1713 Yardley Dr
- 1124 Nottingham Dr
- 1655 Yardley Ct
- 1290 Clearbrook Rd
- 1736 Yardley Dr
- 1218 Waterford Rd
- 1400 E Woodbank Way
- 1215 Youngs Rd
- 1211 Waterford Rd
- 821 Old Greenhill Rd
- 1353 Autumn Way Unit 7
- 300 Kirkland Ave Unit DEVONSHIRE
