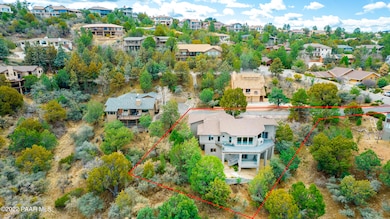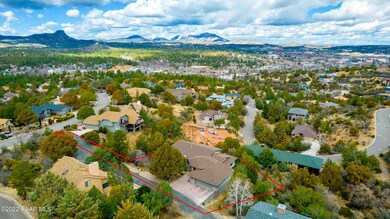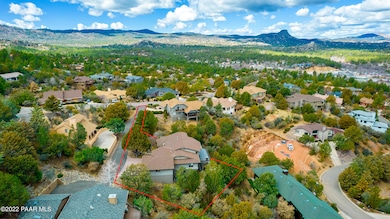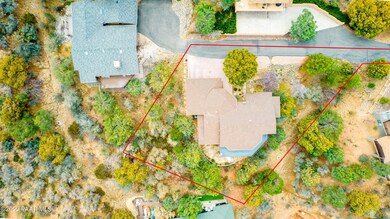
1085 Northwood Loop Prescott, AZ 86303
Hidden Valley Ranch NeighborhoodEstimated Value: $896,000 - $1,058,000
Highlights
- Covered Deck
- Contemporary Architecture
- Main Floor Primary Bedroom
- Lincoln Elementary School Rated A-
- Wood Flooring
- Secondary Bathroom Jetted Tub
About This Home
As of July 2022Enjoy the *Spectacular views* from this live on one level, level entry home with an open floor plan. Private culdesac location in Prestigious neighborhood. Light and bright throughout, and lots of extra living space and storage. Quartz counter tops in kitchen. Lots of entertaining space from the view decks. Split floorplan is great for guests (2 bedrooms/2 baths upstairs, same downstairs)( (*owner had closet in 4th bedroom taken out, there's space to easily put back/replace). Tons of additional storage! Association boasts tennis, racquetball, outdoor pool, meeting room and more! (see photos)
Last Agent to Sell the Property
Realty ONE Group Mt Desert License #BR566139000 Listed on: 03/31/2022

Last Buyer's Agent
Stephanie Maitland
Realty Executives Northern AZ
Home Details
Home Type
- Single Family
Est. Annual Taxes
- $2,640
Year Built
- Built in 1999
Lot Details
- 0.38 Acre Lot
- Native Plants
- Hillside Location
- Landscaped with Trees
- Property is zoned SF-18
HOA Fees
- $60 Monthly HOA Fees
Parking
- 2 Car Garage
- Garage Door Opener
- Shared Driveway
Home Design
- Contemporary Architecture
- Stem Wall Foundation
- Wood Frame Construction
- Composition Roof
- Stucco Exterior
Interior Spaces
- 3,145 Sq Ft Home
- 2-Story Property
- Wet Bar
- Central Vacuum
- Bar
- Ceiling height of 9 feet or more
- Ceiling Fan
- Self Contained Fireplace Unit Or Insert
- Gas Fireplace
- Double Pane Windows
- Aluminum Window Frames
- Window Screens
- Combination Kitchen and Dining Room
- Partially Finished Basement
- Walk-Out Basement
- Washer and Dryer Hookup
- Property Views
Kitchen
- Oven
- Gas Range
- Dishwasher
- Kitchen Island
Flooring
- Wood
- Carpet
- Tile
Bedrooms and Bathrooms
- 4 Bedrooms
- Primary Bedroom on Main
- Split Bedroom Floorplan
- Walk-In Closet
- 4 Full Bathrooms
- Granite Bathroom Countertops
- Secondary Bathroom Jetted Tub
Accessible Home Design
- Level Entry For Accessibility
Outdoor Features
- Covered Deck
- Covered patio or porch
- Rain Gutters
Utilities
- Forced Air Heating and Cooling System
- Heating System Uses Natural Gas
- 220 Volts
- Phone Available
- Cable TV Available
Community Details
- Association Phone (918) 776-4479
- Hidden Valley Ranch Subdivision
Listing and Financial Details
- Assessor Parcel Number 30
Ownership History
Purchase Details
Home Financials for this Owner
Home Financials are based on the most recent Mortgage that was taken out on this home.Purchase Details
Home Financials for this Owner
Home Financials are based on the most recent Mortgage that was taken out on this home.Purchase Details
Purchase Details
Home Financials for this Owner
Home Financials are based on the most recent Mortgage that was taken out on this home.Purchase Details
Purchase Details
Home Financials for this Owner
Home Financials are based on the most recent Mortgage that was taken out on this home.Purchase Details
Home Financials for this Owner
Home Financials are based on the most recent Mortgage that was taken out on this home.Purchase Details
Purchase Details
Similar Homes in Prescott, AZ
Home Values in the Area
Average Home Value in this Area
Purchase History
| Date | Buyer | Sale Price | Title Company |
|---|---|---|---|
| Pierce Raymond | $900,000 | Lawyers Title | |
| Backstrom Trust | $825,000 | Yavapai Title Agency | |
| Backstorm Trust | -- | None Available | |
| Backstrom Jerrold E | $510,000 | Yavapai Title Agency Junctio | |
| Bishop Marilynn | $515,000 | Capital Title Agency | |
| Hantz Dane Ashley | -- | Capital Title Agency | |
| Hantz Dane A | $380,000 | Transnation Title Insurance | |
| Reiland Steven Charles | $36,000 | Chicago Title Insurance Co | |
| Simms Georgene M | -- | -- |
Mortgage History
| Date | Status | Borrower | Loan Amount |
|---|---|---|---|
| Previous Owner | Backstrom Trust | $618,750 | |
| Previous Owner | Backstrom Jerrold E | $50,000 | |
| Previous Owner | Backstrom Jerrold E | $408,000 | |
| Previous Owner | Hantz Dane | $150,000 | |
| Previous Owner | Hantz Dane A | $155,000 | |
| Previous Owner | Hantz Dane A | $180,000 |
Property History
| Date | Event | Price | Change | Sq Ft Price |
|---|---|---|---|---|
| 07/12/2022 07/12/22 | Sold | $900,000 | -3.6% | $286 / Sq Ft |
| 06/14/2022 06/14/22 | Pending | -- | -- | -- |
| 06/02/2022 06/02/22 | Price Changed | $934,000 | -1.6% | $297 / Sq Ft |
| 05/19/2022 05/19/22 | Price Changed | $949,000 | -2.1% | $302 / Sq Ft |
| 03/31/2022 03/31/22 | For Sale | $969,000 | +90.0% | $308 / Sq Ft |
| 05/02/2013 05/02/13 | Sold | $510,000 | -2.8% | $162 / Sq Ft |
| 04/02/2013 04/02/13 | Pending | -- | -- | -- |
| 02/28/2013 02/28/13 | For Sale | $524,500 | -- | $167 / Sq Ft |
Tax History Compared to Growth
Tax History
| Year | Tax Paid | Tax Assessment Tax Assessment Total Assessment is a certain percentage of the fair market value that is determined by local assessors to be the total taxable value of land and additions on the property. | Land | Improvement |
|---|---|---|---|---|
| 2026 | $2,548 | $83,527 | -- | -- |
| 2024 | $2,494 | $85,473 | -- | -- |
| 2023 | $2,494 | $68,422 | $5,996 | $62,426 |
| 2022 | $2,460 | $56,305 | $5,675 | $50,630 |
| 2021 | $2,640 | $56,461 | $4,929 | $51,532 |
| 2020 | $2,651 | $0 | $0 | $0 |
| 2019 | $2,632 | $0 | $0 | $0 |
| 2018 | $2,515 | $0 | $0 | $0 |
| 2017 | $2,424 | $0 | $0 | $0 |
| 2016 | $2,414 | $0 | $0 | $0 |
| 2015 | $2,341 | $0 | $0 | $0 |
| 2014 | $2,334 | $0 | $0 | $0 |
Agents Affiliated with this Home
-
Shawn Miller

Seller's Agent in 2022
Shawn Miller
Realty ONE Group Mt Desert
(928) 925-1314
2 in this area
63 Total Sales
-
S
Buyer's Agent in 2022
Stephanie Maitland
Realty Executives Northern AZ
-
L
Seller's Agent in 2013
LESLEY ALWARD
Realty Executives Northern AZ
-
D
Buyer's Agent in 2013
DAVE SEWELL
Client Realty
-
D
Buyer's Agent in 2013
David Sewell
The Peaks Thumb Butte Realty
Map
Source: Prescott Area Association of REALTORS®
MLS Number: 1046431
APN: 107-20-030
- 245 High Chaparral
- 305 High Chaparral Loop
- 155 Valley Ranch N
- 285 Crestwood E
- 918 Marcus Dr
- 904 Forest Hylands Rd
- 1165 Gambel Oak Trail
- 605 Haisley Rd
- 125 Partridge Ln
- 700 Haisley Rd
- 1330 Solar Heights Dr
- 829 Alpha Ln Unit 13
- 210 Partridge Ln
- 1255 Solar Heights Dr Unit 8
- 956 Buck Hill Rd
- 719 S Granite St Unit 8
- 1141 Deerfield Rd
- 164 Summit Pointe Dr
- 825 Hope St
- 725 Haisley Rd
- 1085 Northwood Loop
- 1101 Northwood Loop
- 1075 Northwood Loop
- 1095 Northwood Loop
- 260 High Chaparral
- 270 High Chaparral Unit 80
- 270 High Chaparral
- 250 High Chaparral
- 1065 Northwood Loop
- 1105 Northwood Loop
- 1120 Northwood Loop
- 1110 Northwood Loop
- 280 High Chaparral
- 51 Northwood Loop
- 141 Northwood Loop
- 209 Northwood Loop
- 0 Northwood Loop
- 210 Northwood Loop
- 86 Northwood Loop
- 148 Northwood Loop






