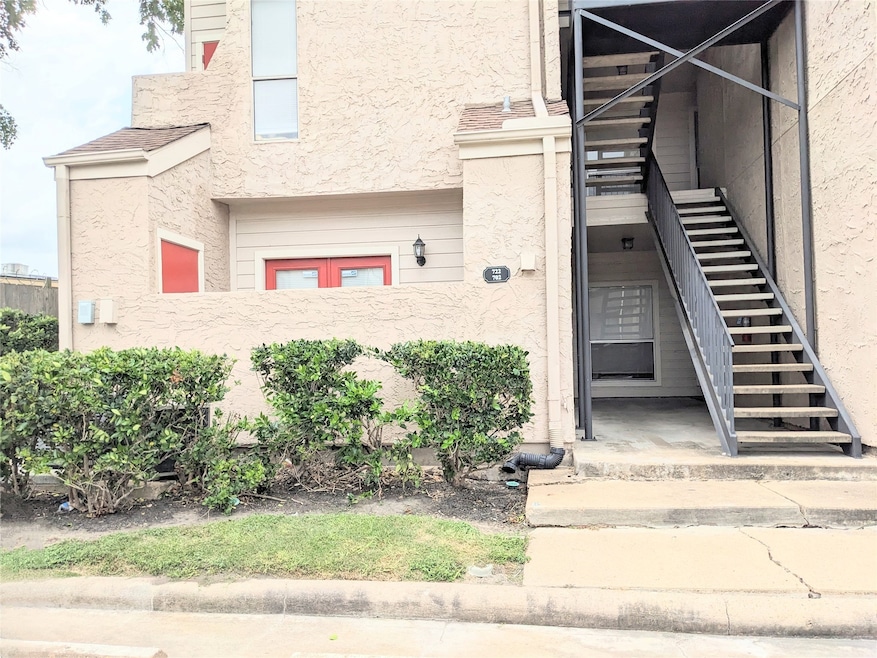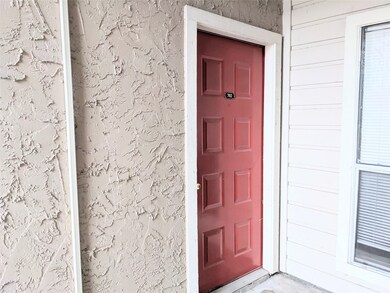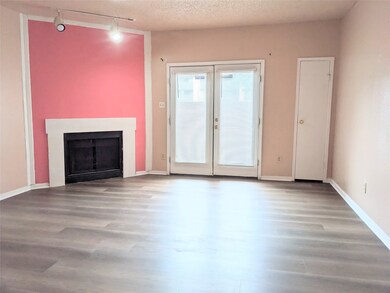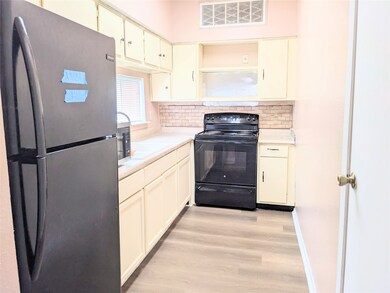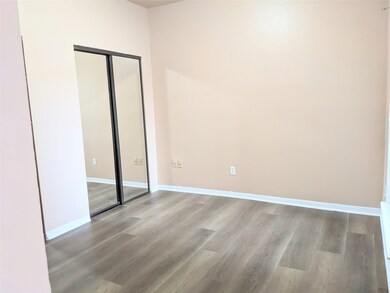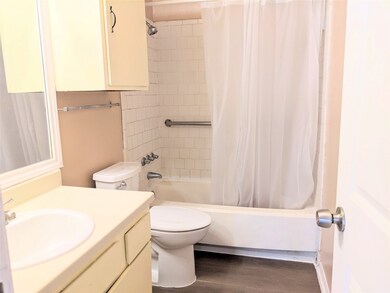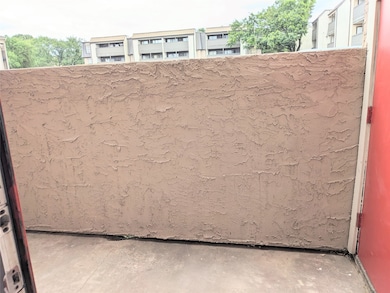
10855 Meadowglen Ln Unit 702 Houston, TX 77042
Westchase NeighborhoodEstimated payment $841/month
Highlights
- Deck
- 1 Fireplace
- <<tubWithShowerToken>>
- Traditional Architecture
- Community Pool
- Patio
About This Home
Gated community in a Great Location! Well-maintained 1 bed/1 bath condo on the 1st level features laminate flooring (No carpet), Utility room and closet space outside the back patio. Refrigerator, washer, and dryer are included. water and trash included in the monthly HOA.Minutes from Beltway 8, Westpark Toll, and Westheimer Rd, close to shopping, restaurants, banks, and offices. Easy commute everywhere, and bus lines pass through here.
Property Details
Home Type
- Condominium
Est. Annual Taxes
- $1,668
Year Built
- Built in 1981
HOA Fees
- $265 Monthly HOA Fees
Home Design
- Traditional Architecture
- Brick Exterior Construction
- Slab Foundation
- Composition Roof
- Wood Siding
Interior Spaces
- 644 Sq Ft Home
- 1-Story Property
- Ceiling Fan
- 1 Fireplace
- Living Room
- Utility Room
Kitchen
- Electric Oven
- Electric Range
- <<microwave>>
- Dishwasher
- Disposal
Flooring
- Laminate
- Tile
Bedrooms and Bathrooms
- 1 Bedroom
- 1 Full Bathroom
- <<tubWithShowerToken>>
Laundry
- Dryer
- Washer
Parking
- Additional Parking
- Assigned Parking
Outdoor Features
- Deck
- Patio
Schools
- Outley Elementary School
- O'donnell Middle School
- Aisd Draw High School
Utilities
- Central Heating and Cooling System
Community Details
Overview
- Association fees include clubhouse, maintenance structure, sewer, trash, water
- Riverstone Ii HOA
- Riverstone 02 Condo Ph 01 Subdivision
Recreation
- Community Pool
Security
- Security Guard
Map
Home Values in the Area
Average Home Value in this Area
Tax History
| Year | Tax Paid | Tax Assessment Tax Assessment Total Assessment is a certain percentage of the fair market value that is determined by local assessors to be the total taxable value of land and additions on the property. | Land | Improvement |
|---|---|---|---|---|
| 2024 | $1,668 | $73,443 | $13,954 | $59,489 |
| 2023 | $1,668 | $82,974 | $15,765 | $67,209 |
| 2022 | $1,480 | $63,639 | $12,091 | $51,548 |
| 2021 | $1,340 | $54,893 | $10,430 | $44,463 |
| 2020 | $1,486 | $58,768 | $11,166 | $47,602 |
| 2019 | $1,251 | $47,154 | $8,959 | $38,195 |
| 2018 | $627 | $47,154 | $8,959 | $38,195 |
| 2017 | $1,239 | $47,154 | $8,959 | $38,195 |
| 2016 | $1,081 | $41,163 | $7,821 | $33,342 |
| 2015 | $853 | $38,923 | $7,395 | $31,528 |
| 2014 | $853 | $32,130 | $6,105 | $26,025 |
Property History
| Date | Event | Price | Change | Sq Ft Price |
|---|---|---|---|---|
| 05/30/2025 05/30/25 | For Sale | $79,000 | 0.0% | $123 / Sq Ft |
| 05/21/2025 05/21/25 | For Rent | $895 | -- | -- |
Purchase History
| Date | Type | Sale Price | Title Company |
|---|---|---|---|
| Warranty Deed | -- | None Available | |
| Warranty Deed | -- | Houston Title Company | |
| Warranty Deed | -- | -- |
Similar Homes in the area
Source: Houston Association of REALTORS®
MLS Number: 96356649
APN: 1150340020002
- 10855 Meadowglen Ln Unit 904
- 10855 Meadowglen Ln Unit 721
- 10855 Meadowglen Ln Unit 723
- 10855 Meadowglen Ln Unit 1121
- 10855 Meadowglen Ln Unit 1101
- 10855 Meadowglen Ln Unit 1030
- 10855 Meadowglen Ln Unit 1112
- 3015 Walnut Bend Ln Unit 37
- 3005 Walnut Bend Ln Unit 32
- 3075 Walnut Bend Ln Unit 36
- 3075 Walnut Bend Ln Unit 28
- 3025 Walnut Bend Ln Unit 13
- 3025 Walnut Bend Ln Unit 37
- 3025 Walnut Bend Ln Unit 24
- 3045 Walnut Bend Ln Unit 27
- 3085 Walnut Bend Ln Unit 12
- 3035 Walnut Bend Ln Unit 33
- 3035 Walnut Bend Ln Unit 15
- 3035 Walnut Bend Ln Unit 22
- 3100 Walnut Bend Ln Unit 113
- 10855 Meadowglen Ln Unit 711
- 10855 Meadowglen Ln Unit 1131
- 10855 Meadowglen Ln Unit 821
- 10855 Meadowglen Ln Unit 1030
- 3005 Walnut Bend Ln Unit 21
- 3055 Walnut Bend Ln Unit 11
- 3075 Walnut Bend Ln Unit 22
- 2801 Walnut Bend Ln
- 3025 Walnut Bend Ln Unit 31
- 3025 Walnut Bend Ln Unit 32
- 3045 Walnut Bend Ln Unit 27
- 10751 Meadowglen Ln
- 3035 Walnut Bend Ln Unit 35
- 3100 Walnut Bend Ln Unit 102
- 3100 Walnut Bend Ln Unit 113
- 2750 Wallingford Dr
- 10936 Meadowglen Ln
- 10615 Meadowglen Ln
- 10811 Richmond Ave Unit 12
- 10811 Richmond Ave Unit 62
