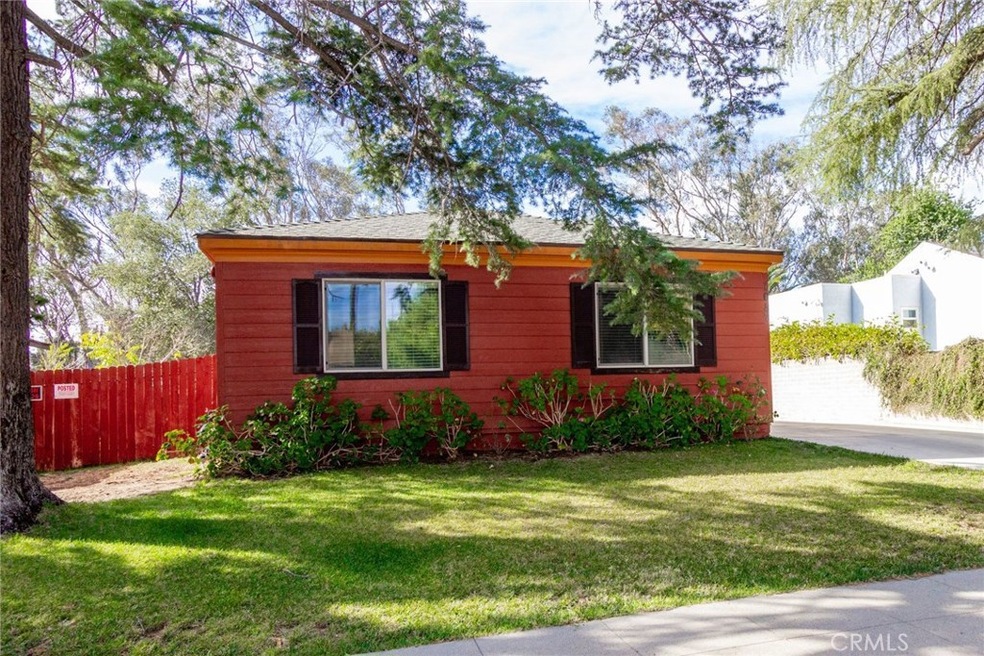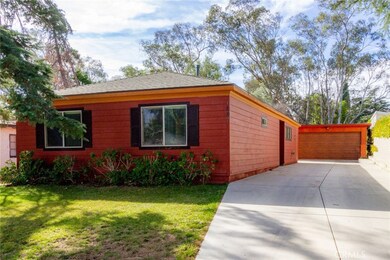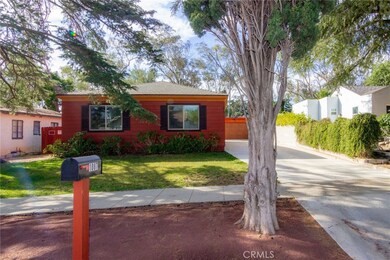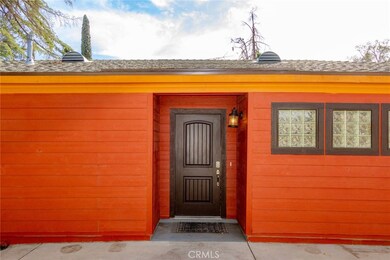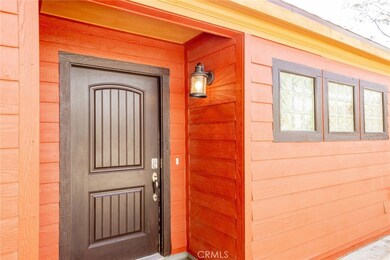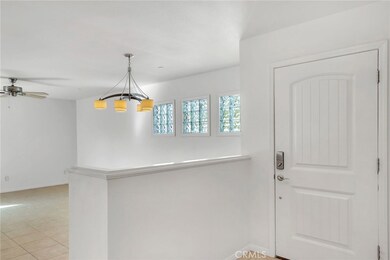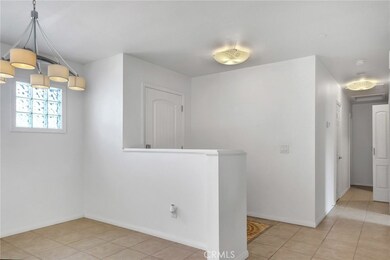
1087 N 1st St Banning, CA 92220
Highlights
- RV Access or Parking
- Main Floor Bedroom
- Granite Countertops
- Open Floorplan
- High Ceiling
- Private Yard
About This Home
As of July 2020Charming 3 bedroom, 2 bathroom, single story home on large lot in the community of Banning! Enjoy an inviting, open floor plan with custom tile flooring, dining room, updated kitchen with granite countertops, breakfast bar, stainless steel appliances, and open to the family room. Master suite offers walk-in closet with beautifully updated sinks in the master bathroom. Guest bathroom updated with stylish tile throughout. Sliding doors lead to the backyard, patio, and detached 2 car garage which also offers storage capability. Convenient to area hiking and biking trails with easy access to major freeway!
Co-Listed By
Eric Henry
E Homes License #01739295
Home Details
Home Type
- Single Family
Est. Annual Taxes
- $4,579
Year Built
- Built in 2014
Lot Details
- 0.26 Acre Lot
- Wood Fence
- Fence is in good condition
- Private Yard
- Back and Front Yard
- Property is zoned R1
Parking
- 2 Car Garage
- Parking Available
- Driveway
- RV Access or Parking
Home Design
- Cottage
- Turnkey
- Slab Foundation
- Frame Construction
- Shake Roof
- Shingle Roof
- Composition Roof
- Shingle Siding
- Shake Siding
Interior Spaces
- 1,233 Sq Ft Home
- 1-Story Property
- Open Floorplan
- High Ceiling
- Ceiling Fan
- <<energyStarQualifiedWindowsToken>>
- Sliding Doors
- ENERGY STAR Qualified Doors
- Family Room Off Kitchen
- Living Room
- Dining Room
- Neighborhood Views
Kitchen
- Open to Family Room
- Breakfast Bar
- <<builtInRangeToken>>
- Dishwasher
- ENERGY STAR Qualified Appliances
- Granite Countertops
Flooring
- Carpet
- Tile
Bedrooms and Bathrooms
- 3 Main Level Bedrooms
- Walk-In Closet
- 2 Full Bathrooms
- <<tubWithShowerToken>>
- Walk-in Shower
Laundry
- Laundry Room
- Washer and Gas Dryer Hookup
Home Security
- Carbon Monoxide Detectors
- Fire and Smoke Detector
Accessible Home Design
- No Interior Steps
- Entry Slope Less Than 1 Foot
Schools
- Sundance Elementary School
- Banning High School
Utilities
- Forced Air Heating and Cooling System
- Natural Gas Connected
- Septic Type Unknown
Additional Features
- ENERGY STAR Qualified Equipment for Heating
- Concrete Porch or Patio
Listing and Financial Details
- Tax Lot 42
- Assessor Parcel Number 535222017
Community Details
Overview
- No Home Owners Association
Recreation
- Hiking Trails
- Bike Trail
Ownership History
Purchase Details
Home Financials for this Owner
Home Financials are based on the most recent Mortgage that was taken out on this home.Purchase Details
Purchase Details
Home Financials for this Owner
Home Financials are based on the most recent Mortgage that was taken out on this home.Purchase Details
Purchase Details
Purchase Details
Purchase Details
Similar Homes in Banning, CA
Home Values in the Area
Average Home Value in this Area
Purchase History
| Date | Type | Sale Price | Title Company |
|---|---|---|---|
| Grant Deed | $310,000 | Fin Title | |
| Grant Deed | $305,000 | Fin Title | |
| Grant Deed | $250,000 | Ticor | |
| Public Action Common In Florida Clerks Tax Deed Or Tax Deeds Or Property Sold For Taxes | $48,200 | None Available | |
| Quit Claim Deed | -- | -- | |
| Interfamily Deed Transfer | -- | -- | |
| Grant Deed | -- | -- |
Mortgage History
| Date | Status | Loan Amount | Loan Type |
|---|---|---|---|
| Open | $304,385 | FHA | |
| Previous Owner | $729,796 | FHA | |
| Previous Owner | $245,471 | FHA |
Property History
| Date | Event | Price | Change | Sq Ft Price |
|---|---|---|---|---|
| 07/06/2020 07/06/20 | Sold | $310,000 | +1.6% | $251 / Sq Ft |
| 06/03/2020 06/03/20 | Pending | -- | -- | -- |
| 05/27/2020 05/27/20 | For Sale | $305,000 | 0.0% | $247 / Sq Ft |
| 05/01/2020 05/01/20 | Pending | -- | -- | -- |
| 02/21/2020 02/21/20 | Price Changed | $305,000 | -3.2% | $247 / Sq Ft |
| 02/04/2020 02/04/20 | Price Changed | $315,000 | 0.0% | $255 / Sq Ft |
| 02/04/2020 02/04/20 | For Sale | $315,000 | +1.6% | $255 / Sq Ft |
| 01/27/2020 01/27/20 | Off Market | $310,000 | -- | -- |
| 12/06/2019 12/06/19 | Price Changed | $316,900 | -0.6% | $257 / Sq Ft |
| 11/17/2019 11/17/19 | For Sale | $318,900 | +27.6% | $259 / Sq Ft |
| 04/29/2016 04/29/16 | Sold | $250,000 | +0.2% | $203 / Sq Ft |
| 03/08/2016 03/08/16 | Pending | -- | -- | -- |
| 03/04/2016 03/04/16 | For Sale | $249,500 | 0.0% | $202 / Sq Ft |
| 01/14/2016 01/14/16 | Pending | -- | -- | -- |
| 11/03/2015 11/03/15 | For Sale | $249,500 | -- | $202 / Sq Ft |
Tax History Compared to Growth
Tax History
| Year | Tax Paid | Tax Assessment Tax Assessment Total Assessment is a certain percentage of the fair market value that is determined by local assessors to be the total taxable value of land and additions on the property. | Land | Improvement |
|---|---|---|---|---|
| 2025 | $4,579 | $342,261 | $82,804 | $259,457 |
| 2023 | $4,579 | $322,524 | $78,030 | $244,494 |
| 2022 | $4,481 | $316,200 | $76,500 | $239,700 |
| 2021 | $4,395 | $310,000 | $75,000 | $235,000 |
| 2020 | $4,332 | $305,000 | $75,000 | $230,000 |
| 2019 | $3,692 | $265,301 | $31,836 | $233,465 |
| 2018 | $3,666 | $260,100 | $31,212 | $228,888 |
| 2017 | $3,605 | $255,000 | $30,600 | $224,400 |
| 2016 | $2,019 | $141,546 | $21,652 | $119,894 |
| 2015 | $951 | $64,566 | $21,327 | $43,239 |
| 2014 | $447 | $27,910 | $20,910 | $7,000 |
Agents Affiliated with this Home
-
Justin Tye

Seller's Agent in 2020
Justin Tye
Active Realty
(949) 381-8581
6 in this area
2,295 Total Sales
-
E
Seller Co-Listing Agent in 2020
Eric Henry
E Homes
-
Eric Franco
E
Buyer's Agent in 2020
Eric Franco
Harcourts Prime Properties
(714) 584-2700
1 in this area
15 Total Sales
-
VIKKI JONES

Seller's Agent in 2016
VIKKI JONES
CENTURY 21 LOIS LAUER REALTY
(909) 748-7017
11 Total Sales
-
John Schwab

Buyer's Agent in 2016
John Schwab
KQS
(951) 529-5470
9 Total Sales
Map
Source: California Regional Multiple Listing Service (CRMLS)
MLS Number: IG19259683
APN: 535-222-017
- 0 W King St Unit IV25032938
- 0 W King St Unit IV25032931
- 0 W King St Unit IV25032920
- 0 W King St Unit IV25032913
- 1065 N San Gorgonio Ave
- 0 E Hoffer St
- 0 N San Gorgonio Ave
- 2400 BLK N San Gorgonio Ave
- 1225 N Alessandro St
- 230 E Hoffer St
- 0 W Indian School Ln
- 555 W Indian School Ln
- 1323 Vista Serena Ave
- 546 N 5th St
- 0 E Repplier Rd
- 33 E Repplier Rd
- 450 Martin St
- 1364 Vista Serena Ave
- 442 San Andreas Rd
- 991 W King St
