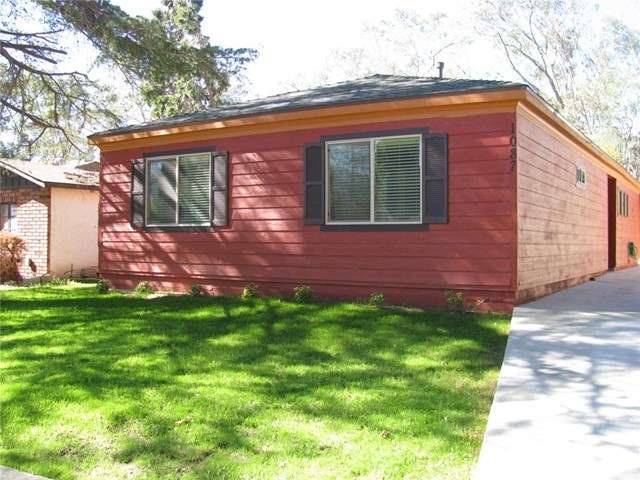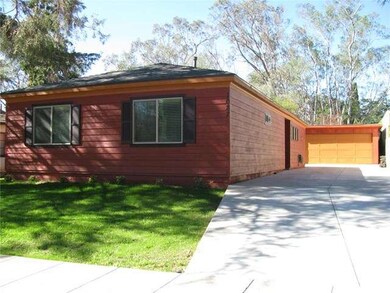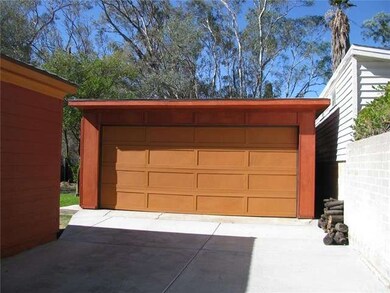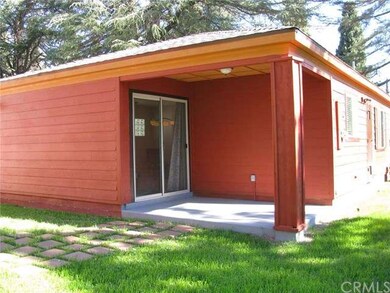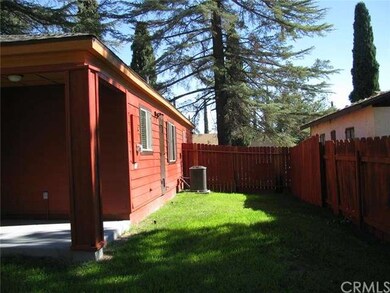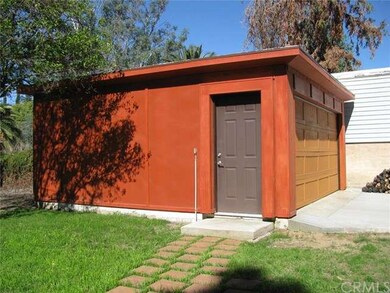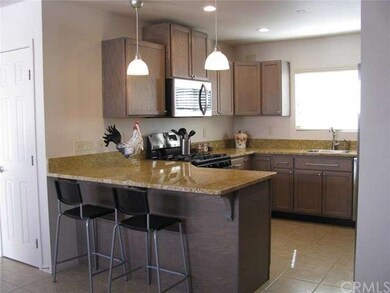
1087 N 1st St Banning, CA 92220
Highlights
- Newly Remodeled
- Granite Countertops
- Covered patio or porch
- Open Floorplan
- No HOA
- Fireplace
About This Home
As of July 2020NEW NEW NEW !!!!! IS THIS ! SINGLE STORY, OF EXCEPTIONAL QUALITY AND TASTEFULLY DECORATED, SITUATED IN AN ESTABLISHED AREA AMONG CHARACTER HOMES IN THE HILLS WITH TREE LINED STREET.NO MELLO ROOS OR HOA ! TILE ENTRY WAY WITH CUSTOM FLOOR TILE, OPEN FLOOR PLAN WITH LARGE HANGING CHANDELIER IN DINING/ COMBO WITH CEILING FAN IN LIVING AREA , LARGE SLIDING DOORS TO PATIO OVERLOOKING A HUGE DEEP YARD. CUSTOM KITCHEN WITH BUILT INS GRANITE COUNTER TOPS AND BREAKFAST BAR, STAINLESS STEEL APPLIANCES INCLUDING REFRIGERATOR, CERAMIC FLOOR TILE THROUGHOUT., ALL BEDROOMS HAVE CEILING FANS AND CARPET, THE MASTER SUITE HAS LARGE WALK IN CLOSET AND SHOWER ACCENTED WITH BEAUTIFULLY DESIGNED TILE TOGETHER WITH DUAL GLASS VESSEL BOWLS, WALL MIRRORS COMPLEMENTED WITH NEW DESIGN FLOOR TILE. GUEST BATHROOM WITH BURGUNDY GLASS VESSEL BOWL, WALL MIRRORS, AND MATCHING SHOWER TILE,. READY FOR OCCUPANCY WITH PERSONAL VASES, PICTURES TO MAKE IT HOME !! INSIDE LAUNDRY, CENTRAL HEAT AND AIR. TWO CAR GARAGE. THIS IS A ONE OF A KIND PROPERTY ! EVERYTHING NEW AND READY TO MOVE RIGHT INTO !!
Last Agent to Sell the Property
CENTURY 21 LOIS LAUER REALTY License #01097434 Listed on: 02/11/2016

Home Details
Home Type
- Single Family
Est. Annual Taxes
- $4,579
Year Built
- Built in 2015 | Newly Remodeled
Lot Details
- 0.26 Acre Lot
- Fenced
- Landscaped
- Sprinkler System
Parking
- 2 Car Garage
- Parking Available
- Two Garage Doors
- Off-Street Parking
Home Design
- Slab Foundation
- Fire Rated Drywall
- Common Roof
Interior Spaces
- 1,233 Sq Ft Home
- 1-Story Property
- Open Floorplan
- Ceiling Fan
- Fireplace
- Double Pane Windows
- Blinds
- Fire and Smoke Detector
- Laundry Room
- Property Views
Kitchen
- Breakfast Bar
- Free-Standing Range
- <<microwave>>
- Dishwasher
- Granite Countertops
- Disposal
Flooring
- Carpet
- Tile
Bedrooms and Bathrooms
- 3 Bedrooms
Outdoor Features
- Covered patio or porch
- Fireplace in Patio
Additional Features
- Low Pile Carpeting
- Suburban Location
- Forced Air Heating and Cooling System
Community Details
- No Home Owners Association
Listing and Financial Details
- Tax Lot 42
- Assessor Parcel Number 5352220170000
Ownership History
Purchase Details
Home Financials for this Owner
Home Financials are based on the most recent Mortgage that was taken out on this home.Purchase Details
Purchase Details
Home Financials for this Owner
Home Financials are based on the most recent Mortgage that was taken out on this home.Purchase Details
Purchase Details
Purchase Details
Purchase Details
Similar Homes in Banning, CA
Home Values in the Area
Average Home Value in this Area
Purchase History
| Date | Type | Sale Price | Title Company |
|---|---|---|---|
| Grant Deed | $310,000 | Fin Title | |
| Grant Deed | $305,000 | Fin Title | |
| Grant Deed | $250,000 | Ticor | |
| Public Action Common In Florida Clerks Tax Deed Or Tax Deeds Or Property Sold For Taxes | $48,200 | None Available | |
| Quit Claim Deed | -- | -- | |
| Interfamily Deed Transfer | -- | -- | |
| Grant Deed | -- | -- |
Mortgage History
| Date | Status | Loan Amount | Loan Type |
|---|---|---|---|
| Open | $304,385 | FHA | |
| Previous Owner | $729,796 | FHA | |
| Previous Owner | $245,471 | FHA |
Property History
| Date | Event | Price | Change | Sq Ft Price |
|---|---|---|---|---|
| 07/06/2020 07/06/20 | Sold | $310,000 | +1.6% | $251 / Sq Ft |
| 06/03/2020 06/03/20 | Pending | -- | -- | -- |
| 05/27/2020 05/27/20 | For Sale | $305,000 | 0.0% | $247 / Sq Ft |
| 05/01/2020 05/01/20 | Pending | -- | -- | -- |
| 02/21/2020 02/21/20 | Price Changed | $305,000 | -3.2% | $247 / Sq Ft |
| 02/04/2020 02/04/20 | Price Changed | $315,000 | 0.0% | $255 / Sq Ft |
| 02/04/2020 02/04/20 | For Sale | $315,000 | +1.6% | $255 / Sq Ft |
| 01/27/2020 01/27/20 | Off Market | $310,000 | -- | -- |
| 12/06/2019 12/06/19 | Price Changed | $316,900 | -0.6% | $257 / Sq Ft |
| 11/17/2019 11/17/19 | For Sale | $318,900 | +27.6% | $259 / Sq Ft |
| 04/29/2016 04/29/16 | Sold | $250,000 | +0.2% | $203 / Sq Ft |
| 03/08/2016 03/08/16 | Pending | -- | -- | -- |
| 03/04/2016 03/04/16 | For Sale | $249,500 | 0.0% | $202 / Sq Ft |
| 01/14/2016 01/14/16 | Pending | -- | -- | -- |
| 11/03/2015 11/03/15 | For Sale | $249,500 | -- | $202 / Sq Ft |
Tax History Compared to Growth
Tax History
| Year | Tax Paid | Tax Assessment Tax Assessment Total Assessment is a certain percentage of the fair market value that is determined by local assessors to be the total taxable value of land and additions on the property. | Land | Improvement |
|---|---|---|---|---|
| 2025 | $4,579 | $342,261 | $82,804 | $259,457 |
| 2023 | $4,579 | $322,524 | $78,030 | $244,494 |
| 2022 | $4,481 | $316,200 | $76,500 | $239,700 |
| 2021 | $4,395 | $310,000 | $75,000 | $235,000 |
| 2020 | $4,332 | $305,000 | $75,000 | $230,000 |
| 2019 | $3,692 | $265,301 | $31,836 | $233,465 |
| 2018 | $3,666 | $260,100 | $31,212 | $228,888 |
| 2017 | $3,605 | $255,000 | $30,600 | $224,400 |
| 2016 | $2,019 | $141,546 | $21,652 | $119,894 |
| 2015 | $951 | $64,566 | $21,327 | $43,239 |
| 2014 | $447 | $27,910 | $20,910 | $7,000 |
Agents Affiliated with this Home
-
Justin Tye

Seller's Agent in 2020
Justin Tye
Active Realty
(949) 381-8581
6 in this area
2,296 Total Sales
-
E
Seller Co-Listing Agent in 2020
Eric Henry
E Homes
-
Eric Franco
E
Buyer's Agent in 2020
Eric Franco
Harcourts Prime Properties
(714) 584-2700
1 in this area
15 Total Sales
-
VIKKI JONES

Seller's Agent in 2016
VIKKI JONES
CENTURY 21 LOIS LAUER REALTY
(909) 748-7017
11 Total Sales
-
John Schwab

Buyer's Agent in 2016
John Schwab
KQS
(951) 529-5470
9 Total Sales
Map
Source: California Regional Multiple Listing Service (CRMLS)
MLS Number: EV15238873
APN: 535-222-017
- 0 W King St Unit IV25032938
- 0 W King St Unit IV25032931
- 0 W King St Unit IV25032920
- 0 W King St Unit IV25032913
- 1065 N San Gorgonio Ave
- 0 E Hoffer St
- 0 N San Gorgonio Ave
- 2400 BLK N San Gorgonio Ave
- 1225 N Alessandro St
- 230 E Hoffer St
- 0 W Indian School Ln
- 555 W Indian School Ln
- 1323 Vista Serena Ave
- 546 N 5th St
- 0 E Repplier Rd
- 33 E Repplier Rd
- 450 Martin St
- 1364 Vista Serena Ave
- 442 San Andreas Rd
- 991 W King St
