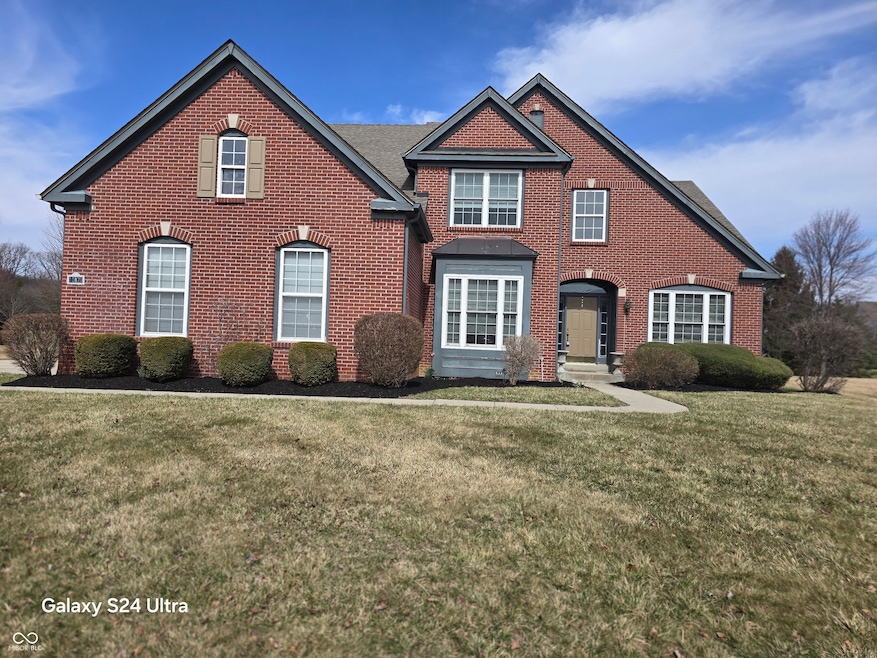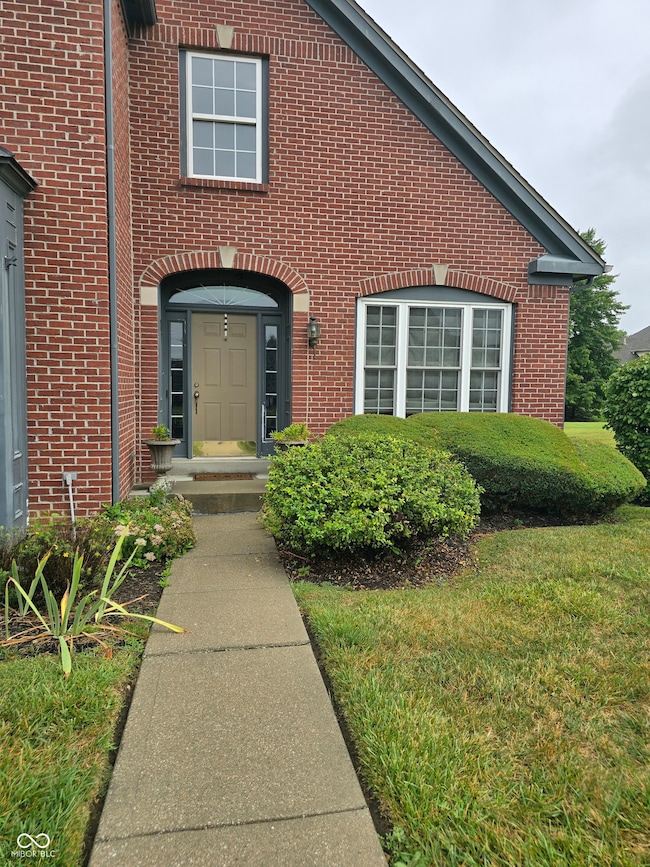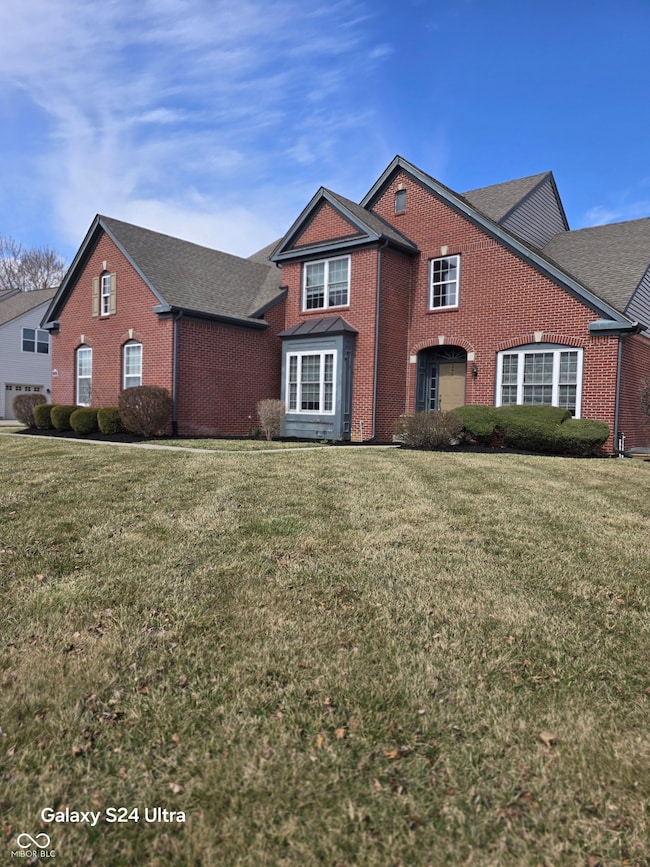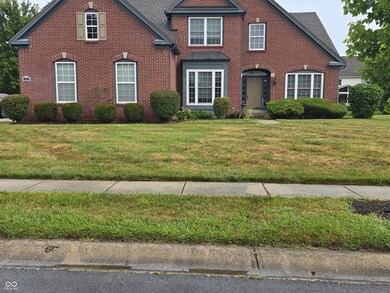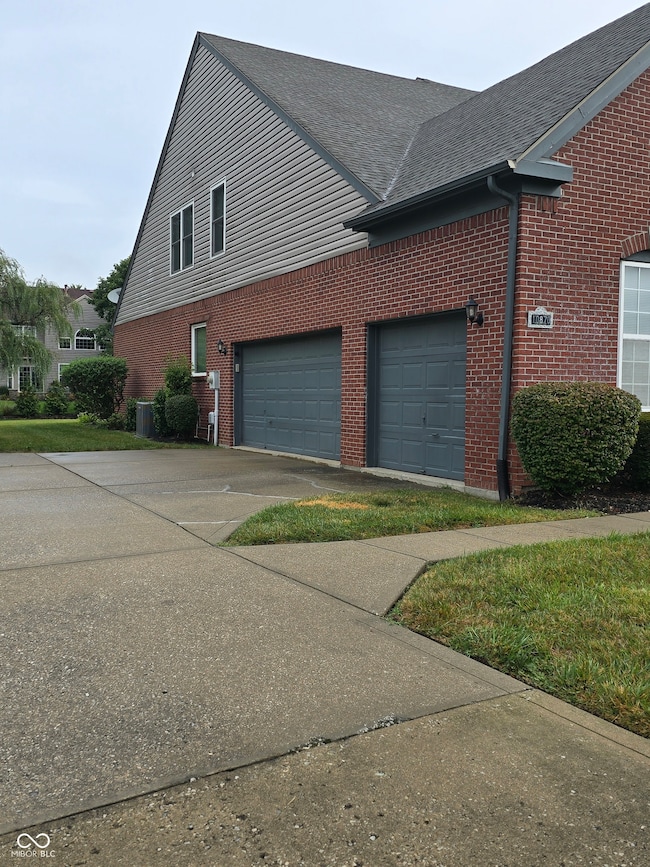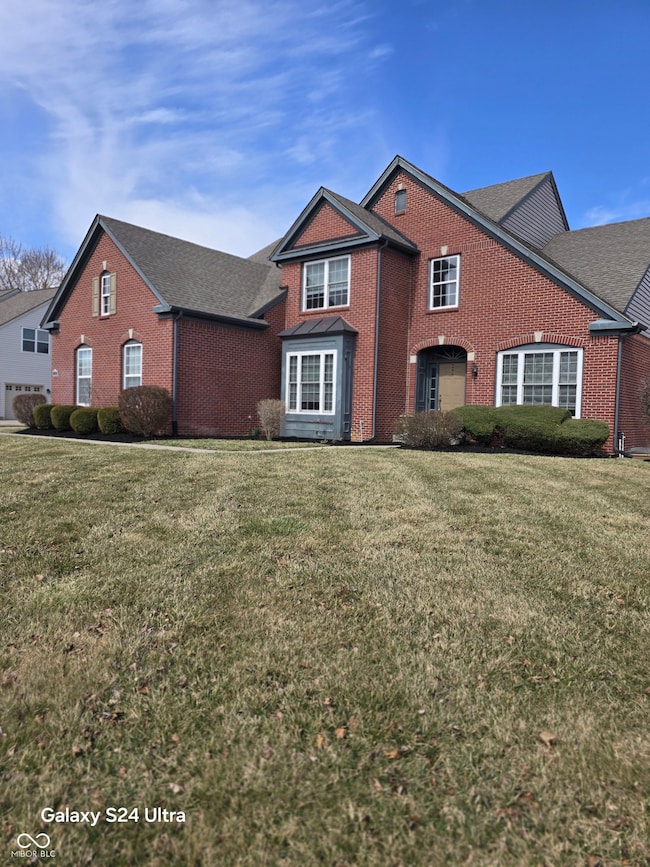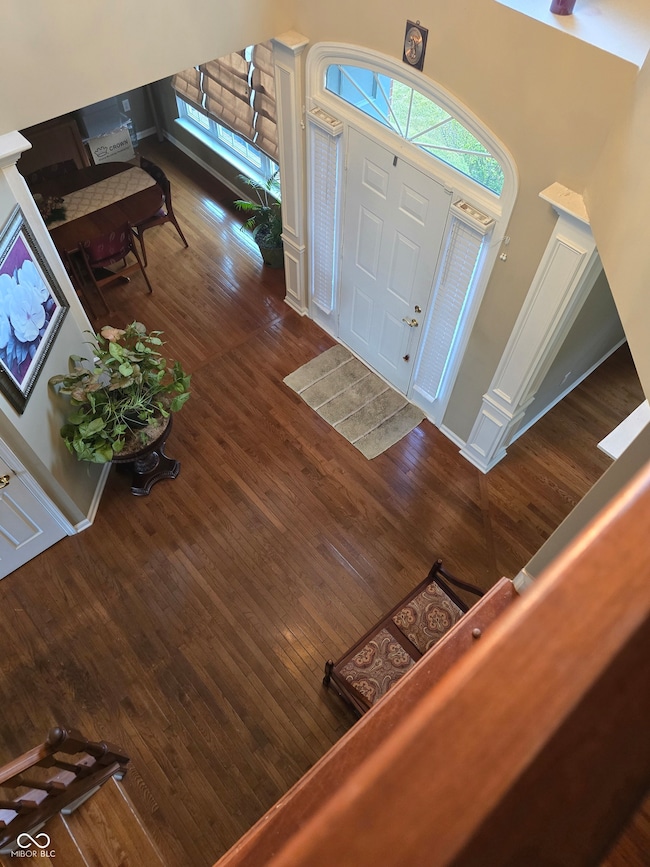
10870 Picket Fence Place Fishers, IN 46037
Hawthorn Hills NeighborhoodEstimated payment $3,697/month
Highlights
- Clubhouse
- Cathedral Ceiling
- Wood Flooring
- Hoosier Road Elementary School Rated A
- Traditional Architecture
- Cul-De-Sac
About This Home
If you have always wanted a Drees Home now is your opportunity to purchase one. Let's just start outside the home. This home is located a Cul-de-sac. This home features in ground water sprinkler system, concrete patio, updated roof and heating/cooling system, windows, hot water heater, and lots of yard space. Inside there are high ceiling on the first floor, tray ceiling in the formal dining room, flex room options den/office space, pick your choice. There is extra informal dining space right off the kitchen. All kitchen appliances stay with the property, the island is a high-top style just bring your bar stools. The family room has high ceilings with an electric fireplace, and lots of windows for more lighting. The owner's suite is located on the main floor separate tub/shower walk in closet, toilet closet. Laundry is located on the main floor as well. Three car garage with plenty of storage space. The finished basement has a full bathroom, more storage space, living space is open concept so lots of decorating options to choose from. Upstairs there are 3 more bedrooms, did I mention that one of the bedrooms upstairs could be used as a flex room, because of its oversize!!! This home is being sold as-is. This gem will not last long hurry and schedule your showing today. Some of the home furnishings are for sell as well.
Last Listed By
JNA REALTY LLC Brokerage Email: nikitacra@gmail.com License #RB17001978 Listed on: 08/31/2024
Home Details
Home Type
- Single Family
Est. Annual Taxes
- $5,552
Year Built
- Built in 2001
Lot Details
- 0.35 Acre Lot
- Cul-De-Sac
- Sprinkler System
HOA Fees
- $71 Monthly HOA Fees
Parking
- 3 Car Attached Garage
Home Design
- Traditional Architecture
- Concrete Perimeter Foundation
- Vinyl Construction Material
Interior Spaces
- 2-Story Property
- Tray Ceiling
- Cathedral Ceiling
- Vinyl Clad Windows
- Entrance Foyer
- Family Room with Fireplace
- Den with Fireplace
- Finished Basement
- Basement Fills Entire Space Under The House
- Laundry on main level
Kitchen
- Eat-In Kitchen
- Electric Cooktop
- Microwave
- Dishwasher
- Disposal
Flooring
- Wood
- Carpet
Bedrooms and Bathrooms
- 4 Bedrooms
- Walk-In Closet
- Dual Vanity Sinks in Primary Bathroom
Outdoor Features
- Patio
Listing and Financial Details
- Legal Lot and Block 67 / 1
- Assessor Parcel Number 291133301067000020
Community Details
Overview
- Rolling Knoll Subdivision
Amenities
- Clubhouse
- Laundry Facilities
Map
Home Values in the Area
Average Home Value in this Area
Tax History
| Year | Tax Paid | Tax Assessment Tax Assessment Total Assessment is a certain percentage of the fair market value that is determined by local assessors to be the total taxable value of land and additions on the property. | Land | Improvement |
|---|---|---|---|---|
| 2024 | $5,773 | $523,900 | $72,300 | $451,600 |
| 2023 | $5,773 | $498,700 | $72,300 | $426,400 |
| 2022 | $5,552 | $470,200 | $72,300 | $397,900 |
| 2021 | $4,696 | $405,000 | $72,300 | $332,700 |
| 2020 | $4,686 | $400,100 | $75,300 | $324,800 |
| 2019 | $4,370 | $377,500 | $67,600 | $309,900 |
| 2018 | $4,066 | $357,100 | $67,600 | $289,500 |
| 2017 | $3,988 | $350,300 | $64,200 | $286,100 |
| 2016 | $4,061 | $356,900 | $64,200 | $292,700 |
| 2014 | $3,580 | $346,100 | $64,200 | $281,900 |
| 2013 | $3,580 | $342,900 | $64,200 | $278,700 |
Property History
| Date | Event | Price | Change | Sq Ft Price |
|---|---|---|---|---|
| 05/28/2025 05/28/25 | Price Changed | $595,999 | -2.3% | $133 / Sq Ft |
| 05/03/2025 05/03/25 | Price Changed | $609,997 | -1.6% | $136 / Sq Ft |
| 03/10/2025 03/10/25 | Price Changed | $619,997 | -1.6% | $138 / Sq Ft |
| 01/01/2025 01/01/25 | Price Changed | $629,997 | -1.6% | $140 / Sq Ft |
| 10/10/2024 10/10/24 | Price Changed | $639,997 | -5.9% | $143 / Sq Ft |
| 08/31/2024 08/31/24 | For Sale | $679,999 | -- | $152 / Sq Ft |
Purchase History
| Date | Type | Sale Price | Title Company |
|---|---|---|---|
| Deed | -- | -- | |
| Warranty Deed | -- | -- | |
| Corporate Deed | -- | -- |
Mortgage History
| Date | Status | Loan Amount | Loan Type |
|---|---|---|---|
| Open | $296,697 | No Value Available | |
| Closed | -- | No Value Available | |
| Closed | $298,697 | VA | |
| Previous Owner | $295,582 | VA | |
| Previous Owner | $297,500 | VA | |
| Previous Owner | $259,800 | New Conventional | |
| Previous Owner | $48,448 | Unknown | |
| Previous Owner | $276,020 | Purchase Money Mortgage |
Similar Homes in Fishers, IN
Source: MIBOR Broker Listing Cooperative®
MLS Number: 21999301
APN: 29-11-33-301-067.000-020
- 10866 Flower Mound Place
- 11065 Spice Ln
- 12044 Bird Key Blvd
- 10571 E 116th St
- 10725 Grindstone Dr
- 11193 Harriston Dr
- 12256 Sagamore Woods Dr
- 12259 Sweet Creek Trail
- 11141 Saybrook Ct
- 12322 Cool Winds Way
- 12207 Blue Sky Dr
- 10421 Sand Creek Blvd
- 11070 Long Lake Ln
- 12382 Cool Winds Way
- 10380 Sand Creek Blvd
- 11984 Talnuck Cir
- 10965 Fairway Ridge Ln
- 11648 Stickney Ct
- 11727 Wedgeport Ln
- 10243 Brixton Ln
