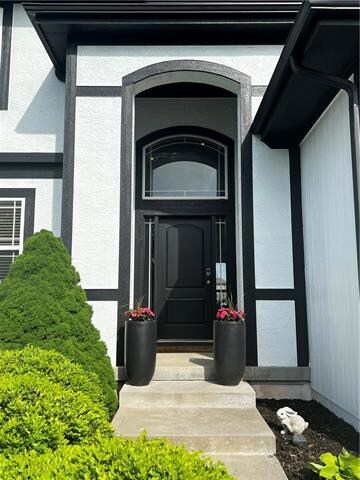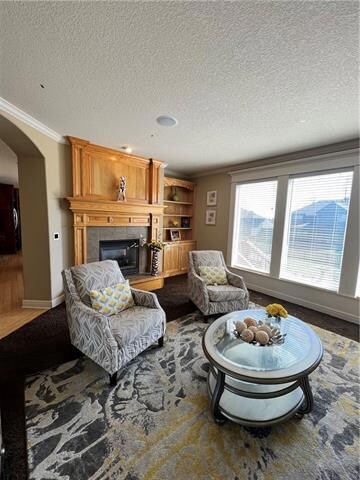
10875 S Appleridge Ln Olathe, KS 66061
Estimated Value: $630,872 - $687,000
Highlights
- Home Theater
- Spa
- Hearth Room
- Cedar Creek Elementary School Rated A
- ENERGY STAR Certified Homes
- Recreation Room
About This Home
As of July 2022WELCOME HOME!! Everything you are looking, is here!! STUNNING Energy Efficient & Eco-friendly JAMES ENGLE Maple II Expanded! Bamboo flooring, Gorgeous GRANITE kitchen w/premium INDUCTION cooktop (gas line also available),Externally vented Viking hood, enormous walk-in pantry & HUGE 2-tiered island! Relaxing Hearth Room with see-through fireplace! 4 bedrooms on the second floor. Huge master bedroom! Radiant heated tiled master bath flooring & GINORMOUS beautiful CUSTOM MADE Walk-In Closet!! Finished basement with all the amenities you are looking: State of the Art Home Theater w/special A/V features, Play Room, 1/2 bath, Office & Workout room! High efficiency furnace & tankless hot water heater! Love spending time outside? Enjoy this expansive stamp concrete patio in East facing back yard for morning sun and afternoon shade! (Bonus - prewired for hot tub!). Music? Whole House Audio System!
$4,000 'allowance" towards carpet replacement at closing
Award winning Olathe Schools!
Agent Owner
Last Listed By
Rosie RUIZ
Platinum Realty LLC Listed on: 05/14/2022
Home Details
Home Type
- Single Family
Est. Annual Taxes
- $6,722
Year Built
- Built in 2008
Lot Details
- 0.27 Acre Lot
- Level Lot
HOA Fees
- $63 Monthly HOA Fees
Parking
- 3 Car Attached Garage
- Front Facing Garage
- Garage Door Opener
Home Design
- Traditional Architecture
- Composition Roof
Interior Spaces
- Wet Bar: Carpet, Vinyl, Kitchen Island, Pantry, Shades/Blinds, Wood Floor, Ceiling Fan(s), Fireplace, Built-in Features, Other, Cathedral/Vaulted Ceiling, Shower Over Tub, Ceramic Tiles, Separate Shower And Tub, Whirlpool Tub
- Built-In Features: Carpet, Vinyl, Kitchen Island, Pantry, Shades/Blinds, Wood Floor, Ceiling Fan(s), Fireplace, Built-in Features, Other, Cathedral/Vaulted Ceiling, Shower Over Tub, Ceramic Tiles, Separate Shower And Tub, Whirlpool Tub
- Vaulted Ceiling
- Ceiling Fan: Carpet, Vinyl, Kitchen Island, Pantry, Shades/Blinds, Wood Floor, Ceiling Fan(s), Fireplace, Built-in Features, Other, Cathedral/Vaulted Ceiling, Shower Over Tub, Ceramic Tiles, Separate Shower And Tub, Whirlpool Tub
- Skylights
- See Through Fireplace
- Gas Fireplace
- Thermal Windows
- Shades
- Plantation Shutters
- Drapes & Rods
- Great Room with Fireplace
- Separate Formal Living Room
- Formal Dining Room
- Home Theater
- Recreation Room
- Home Gym
Kitchen
- Hearth Room
- Breakfast Room
- Double Oven
- Dishwasher
- Stainless Steel Appliances
- Kitchen Island
- Granite Countertops
- Laminate Countertops
- Disposal
Flooring
- Wood
- Wall to Wall Carpet
- Linoleum
- Laminate
- Stone
- Ceramic Tile
- Luxury Vinyl Plank Tile
- Luxury Vinyl Tile
Bedrooms and Bathrooms
- 4 Bedrooms
- Cedar Closet: Carpet, Vinyl, Kitchen Island, Pantry, Shades/Blinds, Wood Floor, Ceiling Fan(s), Fireplace, Built-in Features, Other, Cathedral/Vaulted Ceiling, Shower Over Tub, Ceramic Tiles, Separate Shower And Tub, Whirlpool Tub
- Walk-In Closet: Carpet, Vinyl, Kitchen Island, Pantry, Shades/Blinds, Wood Floor, Ceiling Fan(s), Fireplace, Built-in Features, Other, Cathedral/Vaulted Ceiling, Shower Over Tub, Ceramic Tiles, Separate Shower And Tub, Whirlpool Tub
- Double Vanity
- Bathtub with Shower
Finished Basement
- Basement Fills Entire Space Under The House
- Sump Pump
- Sub-Basement: Media Room, Laundry, Kitchen
- Laundry in Basement
- Basement Window Egress
Home Security
- Smart Locks
- Fire and Smoke Detector
Eco-Friendly Details
- Energy-Efficient Appliances
- Energy-Efficient Lighting
- ENERGY STAR Certified Homes
Outdoor Features
- Spa
- Enclosed patio or porch
Location
- City Lot
Schools
- Cedar Creek Elementary School
- Olathe West High School
Utilities
- Forced Air Heating and Cooling System
- Heat Pump System
- Thermostat
- Tankless Water Heater
Listing and Financial Details
- Assessor Parcel Number DP59120000-0093
Community Details
Overview
- Prairie Brook Association
- Prairie Brook Subdivision
Recreation
- Community Pool
- Trails
Ownership History
Purchase Details
Home Financials for this Owner
Home Financials are based on the most recent Mortgage that was taken out on this home.Purchase Details
Home Financials for this Owner
Home Financials are based on the most recent Mortgage that was taken out on this home.Purchase Details
Home Financials for this Owner
Home Financials are based on the most recent Mortgage that was taken out on this home.Purchase Details
Similar Homes in Olathe, KS
Home Values in the Area
Average Home Value in this Area
Purchase History
| Date | Buyer | Sale Price | Title Company |
|---|---|---|---|
| Rodgers Sarah | -- | Platinum Title | |
| Ruiz-Robbins Rosie | -- | Chicago Title | |
| Bennett Travis W | -- | First American Title Insuran | |
| James Engle Custom Homes Llc | -- | First American Title Insuran |
Mortgage History
| Date | Status | Borrower | Loan Amount |
|---|---|---|---|
| Open | Rodgers Sarah | $300,000 | |
| Previous Owner | Bennett Travis W | $427,774 |
Property History
| Date | Event | Price | Change | Sq Ft Price |
|---|---|---|---|---|
| 07/14/2022 07/14/22 | Sold | -- | -- | -- |
| 05/21/2022 05/21/22 | Pending | -- | -- | -- |
| 05/14/2022 05/14/22 | For Sale | $549,000 | +32.3% | $139 / Sq Ft |
| 12/28/2015 12/28/15 | Sold | -- | -- | -- |
| 11/13/2015 11/13/15 | Pending | -- | -- | -- |
| 09/16/2015 09/16/15 | For Sale | $415,000 | -- | $135 / Sq Ft |
Tax History Compared to Growth
Tax History
| Year | Tax Paid | Tax Assessment Tax Assessment Total Assessment is a certain percentage of the fair market value that is determined by local assessors to be the total taxable value of land and additions on the property. | Land | Improvement |
|---|---|---|---|---|
| 2024 | $7,666 | $67,310 | $10,839 | $56,471 |
| 2023 | $7,291 | $63,135 | $10,839 | $52,296 |
| 2022 | $6,645 | $55,994 | $9,422 | $46,572 |
| 2021 | $6,745 | $54,326 | $9,422 | $44,904 |
| 2020 | $6,722 | $53,648 | $9,422 | $44,226 |
| 2019 | $6,640 | $52,636 | $9,422 | $43,214 |
| 2018 | $6,208 | $50,830 | $8,201 | $42,629 |
| 2017 | $6,371 | $49,623 | $8,201 | $41,422 |
| 2016 | $5,767 | $45,540 | $8,201 | $37,339 |
| 2015 | $5,959 | $47,058 | $8,201 | $38,857 |
| 2013 | -- | $43,390 | $8,201 | $35,189 |
Agents Affiliated with this Home
-
R
Seller's Agent in 2022
Rosie RUIZ
Platinum Realty LLC
(908) 577-4730
-
Gina Spencer
G
Buyer's Agent in 2022
Gina Spencer
Weichert, Realtors Welch & Com
(913) 647-5700
7 in this area
102 Total Sales
-
Pam Hendrix
P
Seller's Agent in 2015
Pam Hendrix
Real Broker, LLC
(785) 329-9077
45 in this area
140 Total Sales
Map
Source: Heartland MLS
MLS Number: 2381717
APN: DP59120000-0093
- 24584 W 110th St
- 24532 W 110th St
- 10845 S Shady Bend Rd
- 10853 S Shady Bend Rd
- 10783 S Shady Bend Rd
- 10766 S Houston St
- 10774 S Houston St
- 10790 S Houston St
- 11194 S Hastings St
- 24910 W 106th Ct
- 11120 S Brunswick St
- 11165 S Brunswick St
- 24795 W 112th St
- 24982 W 106th Ct
- 25119 W 107th Place
- 24963 W 112th St
- 10833 S Green Rd
- 11289 S Belmont St
- 11128 S Violet St
- 11176 S Violet St
- 10875 S Appleridge Ln
- 10849 S Appleridge Ln
- 10893 S Appleridge Ln
- 10831 S Appleridge Ln
- 10888 S Carbondale St
- 10905 S Appleridge Ln
- 10894 S Carbondale St
- 10876 S Appleridge Ln
- 10858 S Appleridge Ln
- 10882 S Carbondale St
- 10894 S Appleridge Ln
- 10840 S Appleridge Ln
- 10920 S Carbondale St
- 24383 W 108th Terrace
- 10942 S Carbondale St
- 24351 W 108th Terrace
- 24351 W 108 Terrace
- 10906 S Appleridge Ln
- 10822 S Appleridge Ln
- 10964 S Carbondale St






