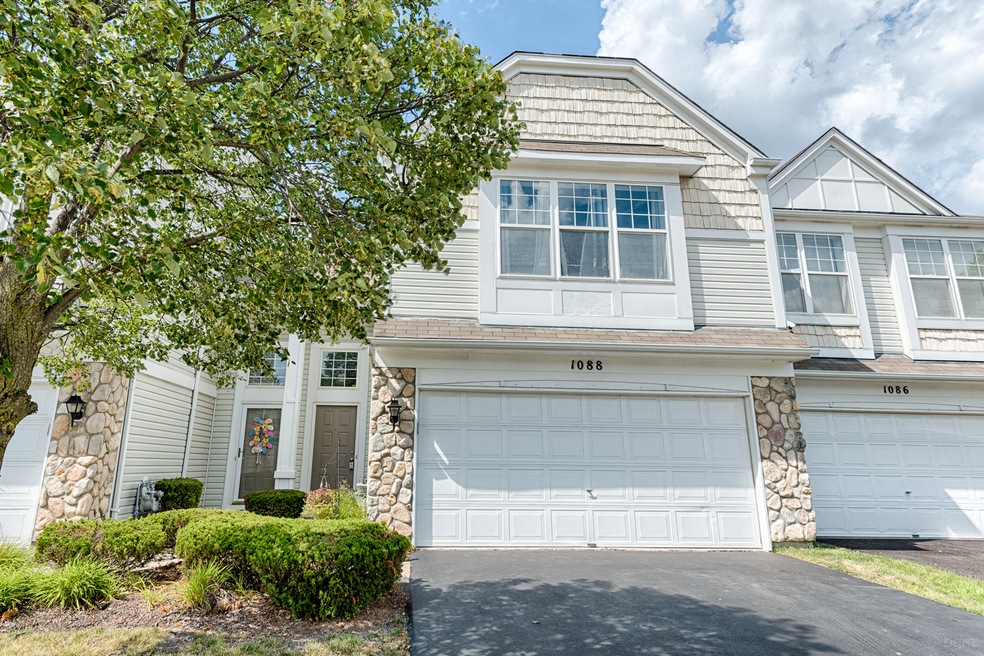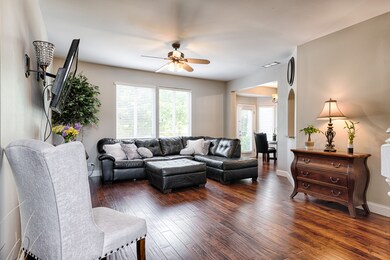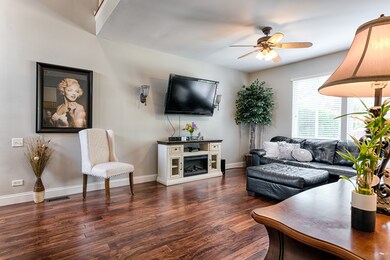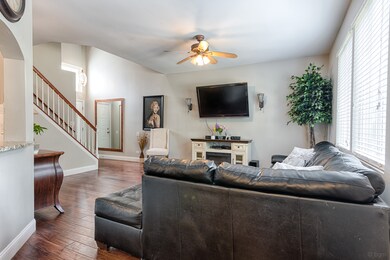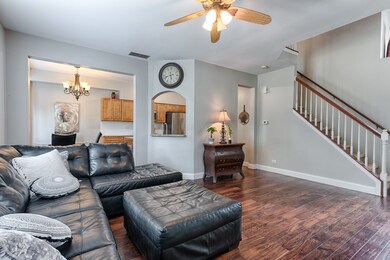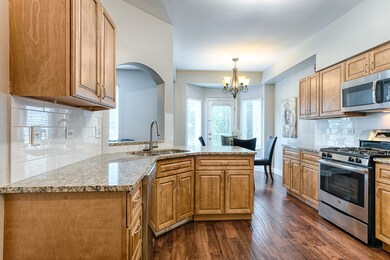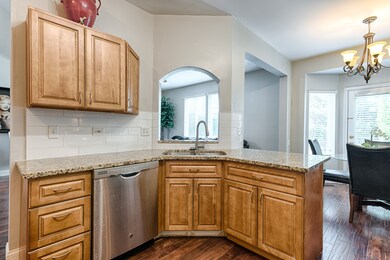Highlights
- Vaulted Ceiling
- Wood Flooring
- Walk-In Closet
- South Elgin High School Rated A-
- Attached Garage
- Brick Porch or Patio
About This Home
As of November 2024Welcome home to this fabulous updated 3 bedroom townhome! Featuring an inviting 2 story foyer to a large family room with new hardwood floors on the whole first floor! Enjoy the new kitchen with rich cabinets, granite counters, and stainless steel appliances! Upstairs has 3 great sized bedrooms, a updated full hall bath and 2nd floor laundry. Enjoy the peasce of the large Master suite with vaulted ceilings, walk in closet and large master bath! All the work has been done, this is truley move in ready! Entertain on the paver patio outside with private views! Come take a look today!
Property Details
Home Type
- Condominium
Est. Annual Taxes
- $4,725
Year Built | Renovated
- 1998 | 2017
HOA Fees
- $242 per month
Parking
- Attached Garage
- Garage Transmitter
- Garage Door Opener
- Driveway
- Parking Included in Price
- Garage Is Owned
Home Design
- Slab Foundation
- Asphalt Shingled Roof
- Stone Siding
- Vinyl Siding
Interior Spaces
- Vaulted Ceiling
- Wood Flooring
Kitchen
- Oven or Range
- Dishwasher
Bedrooms and Bathrooms
- Walk-In Closet
- Primary Bathroom is a Full Bathroom
Laundry
- Laundry on upper level
- Dryer
- Washer
Outdoor Features
- Brick Porch or Patio
Utilities
- Forced Air Heating and Cooling System
- Heating System Uses Gas
Community Details
- Pets Allowed
Listing and Financial Details
- Homeowner Tax Exemptions
Ownership History
Purchase Details
Home Financials for this Owner
Home Financials are based on the most recent Mortgage that was taken out on this home.Purchase Details
Home Financials for this Owner
Home Financials are based on the most recent Mortgage that was taken out on this home.Purchase Details
Home Financials for this Owner
Home Financials are based on the most recent Mortgage that was taken out on this home.Purchase Details
Purchase Details
Purchase Details
Home Financials for this Owner
Home Financials are based on the most recent Mortgage that was taken out on this home.Purchase Details
Purchase Details
Home Financials for this Owner
Home Financials are based on the most recent Mortgage that was taken out on this home.Map
Home Values in the Area
Average Home Value in this Area
Purchase History
| Date | Type | Sale Price | Title Company |
|---|---|---|---|
| Warranty Deed | $288,000 | None Listed On Document | |
| Warranty Deed | $235,000 | Attorney | |
| Warranty Deed | $181,000 | Chicago Title | |
| Special Warranty Deed | $91,000 | Multiple | |
| Sheriffs Deed | $276,492 | None Available | |
| Interfamily Deed Transfer | -- | First American Title | |
| Interfamily Deed Transfer | -- | -- | |
| Warranty Deed | $124,000 | -- |
Mortgage History
| Date | Status | Loan Amount | Loan Type |
|---|---|---|---|
| Open | $273,600 | New Conventional | |
| Previous Owner | $188,000 | New Conventional | |
| Previous Owner | $144,800 | New Conventional | |
| Previous Owner | $41,000 | Stand Alone Second | |
| Previous Owner | $164,000 | Balloon | |
| Previous Owner | $152,000 | Fannie Mae Freddie Mac | |
| Previous Owner | $14,500 | Stand Alone Second | |
| Previous Owner | $165,000 | Unknown | |
| Previous Owner | $32,700 | Credit Line Revolving | |
| Previous Owner | $114,000 | Unknown | |
| Previous Owner | $115,000 | FHA |
Property History
| Date | Event | Price | Change | Sq Ft Price |
|---|---|---|---|---|
| 11/05/2024 11/05/24 | Sold | $288,000 | +1.1% | $200 / Sq Ft |
| 09/22/2024 09/22/24 | Pending | -- | -- | -- |
| 09/19/2024 09/19/24 | For Sale | $285,000 | 0.0% | $198 / Sq Ft |
| 09/16/2024 09/16/24 | For Sale | $285,000 | +21.3% | $198 / Sq Ft |
| 12/30/2021 12/30/21 | Sold | $235,000 | -6.0% | $152 / Sq Ft |
| 12/02/2021 12/02/21 | Pending | -- | -- | -- |
| 09/22/2021 09/22/21 | For Sale | $249,900 | +38.1% | $162 / Sq Ft |
| 10/11/2019 10/11/19 | Sold | $181,000 | -2.1% | $117 / Sq Ft |
| 09/01/2019 09/01/19 | Pending | -- | -- | -- |
| 08/25/2019 08/25/19 | Price Changed | $184,900 | -2.6% | $120 / Sq Ft |
| 08/09/2019 08/09/19 | For Sale | $189,900 | +108.7% | $123 / Sq Ft |
| 01/30/2014 01/30/14 | Sold | $91,000 | -4.1% | -- |
| 10/22/2013 10/22/13 | Pending | -- | -- | -- |
| 10/11/2013 10/11/13 | Price Changed | $94,900 | -5.0% | -- |
| 10/10/2013 10/10/13 | For Sale | $99,900 | 0.0% | -- |
| 09/27/2013 09/27/13 | Pending | -- | -- | -- |
| 09/05/2013 09/05/13 | For Sale | $99,900 | -- | -- |
Tax History
| Year | Tax Paid | Tax Assessment Tax Assessment Total Assessment is a certain percentage of the fair market value that is determined by local assessors to be the total taxable value of land and additions on the property. | Land | Improvement |
|---|---|---|---|---|
| 2023 | $4,725 | $63,425 | $14,952 | $48,473 |
| 2022 | $4,495 | $57,833 | $13,634 | $44,199 |
| 2021 | $4,289 | $54,070 | $12,747 | $41,323 |
| 2020 | $4,161 | $51,618 | $12,169 | $39,449 |
| 2019 | $4,032 | $49,170 | $11,592 | $37,578 |
| 2018 | $3,986 | $46,321 | $10,920 | $35,401 |
| 2017 | $3,887 | $43,790 | $10,323 | $33,467 |
| 2016 | $3,693 | $40,625 | $9,577 | $31,048 |
| 2015 | -- | $37,236 | $8,778 | $28,458 |
| 2014 | -- | $32,693 | $8,670 | $24,023 |
| 2013 | -- | $33,556 | $8,899 | $24,657 |
Source: Midwest Real Estate Data (MRED)
MLS Number: MRD10480149
APN: 06-28-331-015
- 1085 Delta Dr Unit 302B
- 1176 Delta Dr Unit 91E
- 2311 Nantucket Ln
- 1300 Umbdenstock Rd
- 960 Annandale Dr
- 1045 Crane Pointe
- 21 Cascade Ct Unit 5
- 2452 Rolling Ridge
- 653 Fairview Ln
- 634 Chelsea Ct
- 2478 Emily Ln
- 2543 Edgewater Dr
- 1866 Aronomink Cir Unit 4
- 1964 Muirfield Cir Unit 8
- 1815 College Green Dr
- 29 Weston Ct
- 729 Fieldcrest Dr Unit C
- 1697 College Green Dr
- 1511 N Pembroke Dr
- 1314 Sandhurst Ln Unit 3
