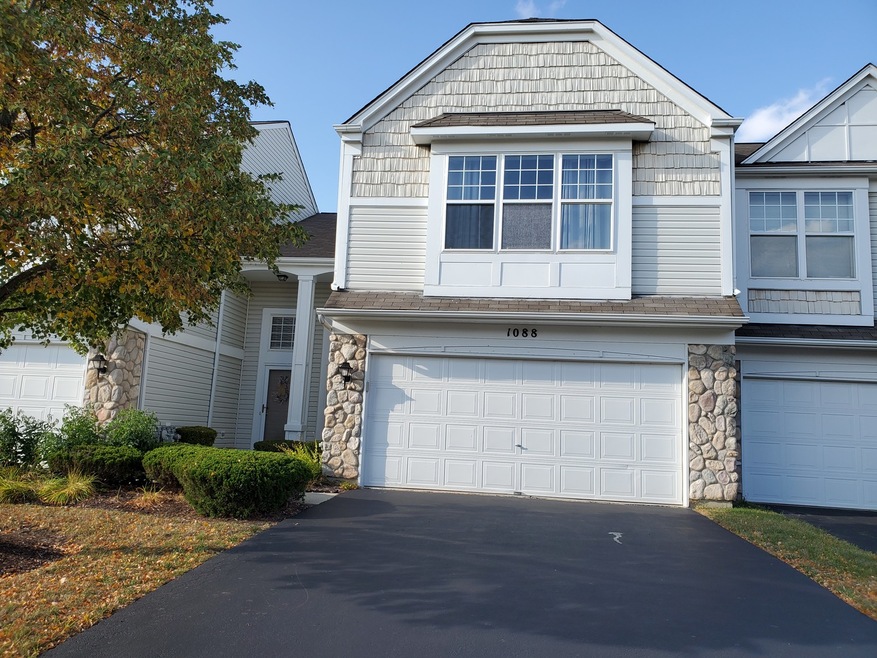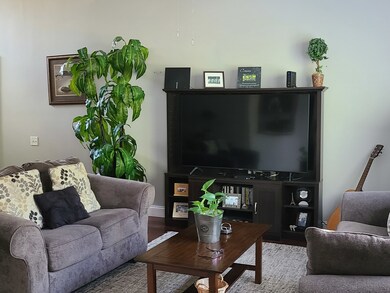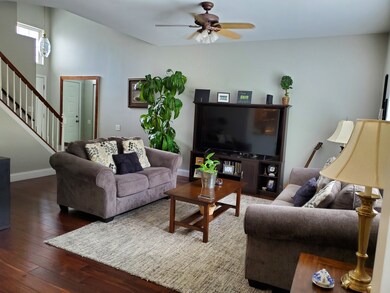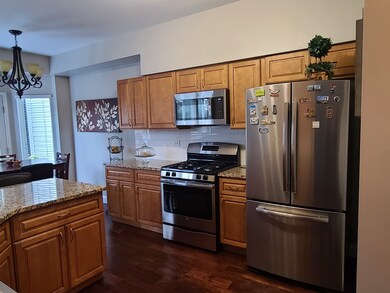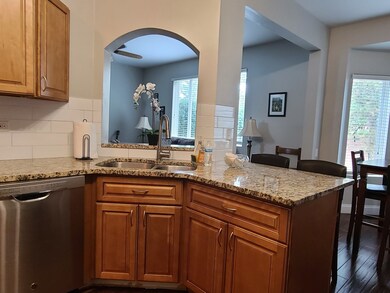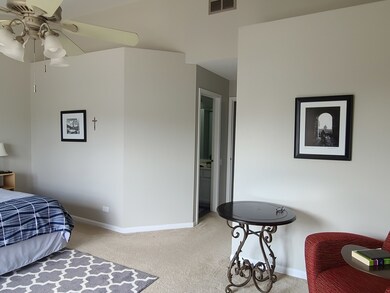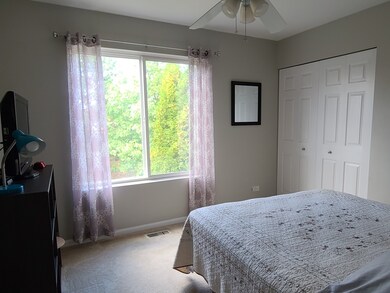
Highlights
- Formal Dining Room
- South Elgin High School Rated A-
- Attached Garage
About This Home
As of November 2024What a great opportunity to own this lovely 3 bedroom townhome! Home is in move in condition ready for a new family. Kitchen with beautiful cabinetry, granite countertops, and stainless steel appliances! Upstairs has 3 great sized bedrooms, an updated full hall bath and 2nd floor laundry. Home located in a peaceful neighborhood but close to shopping centers and main roads. Enjoy the peace of the large Master suite with vaulted ceilings, walk in closet and large master bath! Bring your clients soon. This won't last long.
Last Buyer's Agent
@properties Christie's International Real Estate License #475131610

Townhouse Details
Home Type
- Townhome
Est. Annual Taxes
- $4,725
Year Built
- 1998
HOA Fees
- $253 per month
Parking
- Attached Garage
- Garage Transmitter
- Garage Door Opener
- Driveway
- Parking Included in Price
Home Design
- Slab Foundation
Interior Spaces
- Formal Dining Room
Listing and Financial Details
- Homeowner Tax Exemptions
Community Details
Overview
- Willow Bay Association, Phone Number (847) 459-0000
- Property managed by First Service Residential
Pet Policy
- Pets Allowed
Ownership History
Purchase Details
Home Financials for this Owner
Home Financials are based on the most recent Mortgage that was taken out on this home.Purchase Details
Home Financials for this Owner
Home Financials are based on the most recent Mortgage that was taken out on this home.Purchase Details
Home Financials for this Owner
Home Financials are based on the most recent Mortgage that was taken out on this home.Purchase Details
Purchase Details
Purchase Details
Home Financials for this Owner
Home Financials are based on the most recent Mortgage that was taken out on this home.Purchase Details
Purchase Details
Home Financials for this Owner
Home Financials are based on the most recent Mortgage that was taken out on this home.Map
Similar Homes in Elgin, IL
Home Values in the Area
Average Home Value in this Area
Purchase History
| Date | Type | Sale Price | Title Company |
|---|---|---|---|
| Warranty Deed | $288,000 | None Listed On Document | |
| Warranty Deed | $235,000 | Attorney | |
| Warranty Deed | $181,000 | Chicago Title | |
| Special Warranty Deed | $91,000 | Multiple | |
| Sheriffs Deed | $276,492 | None Available | |
| Interfamily Deed Transfer | -- | First American Title | |
| Interfamily Deed Transfer | -- | -- | |
| Warranty Deed | $124,000 | -- |
Mortgage History
| Date | Status | Loan Amount | Loan Type |
|---|---|---|---|
| Open | $273,600 | New Conventional | |
| Previous Owner | $188,000 | New Conventional | |
| Previous Owner | $144,800 | New Conventional | |
| Previous Owner | $41,000 | Stand Alone Second | |
| Previous Owner | $164,000 | Balloon | |
| Previous Owner | $152,000 | Fannie Mae Freddie Mac | |
| Previous Owner | $14,500 | Stand Alone Second | |
| Previous Owner | $165,000 | Unknown | |
| Previous Owner | $32,700 | Credit Line Revolving | |
| Previous Owner | $114,000 | Unknown | |
| Previous Owner | $115,000 | FHA |
Property History
| Date | Event | Price | Change | Sq Ft Price |
|---|---|---|---|---|
| 11/05/2024 11/05/24 | Sold | $288,000 | +1.1% | $200 / Sq Ft |
| 09/22/2024 09/22/24 | Pending | -- | -- | -- |
| 09/19/2024 09/19/24 | For Sale | $285,000 | 0.0% | $198 / Sq Ft |
| 09/16/2024 09/16/24 | For Sale | $285,000 | +21.3% | $198 / Sq Ft |
| 12/30/2021 12/30/21 | Sold | $235,000 | -6.0% | $152 / Sq Ft |
| 12/02/2021 12/02/21 | Pending | -- | -- | -- |
| 09/22/2021 09/22/21 | For Sale | $249,900 | +38.1% | $162 / Sq Ft |
| 10/11/2019 10/11/19 | Sold | $181,000 | -2.1% | $117 / Sq Ft |
| 09/01/2019 09/01/19 | Pending | -- | -- | -- |
| 08/25/2019 08/25/19 | Price Changed | $184,900 | -2.6% | $120 / Sq Ft |
| 08/09/2019 08/09/19 | For Sale | $189,900 | +108.7% | $123 / Sq Ft |
| 01/30/2014 01/30/14 | Sold | $91,000 | -4.1% | -- |
| 10/22/2013 10/22/13 | Pending | -- | -- | -- |
| 10/11/2013 10/11/13 | Price Changed | $94,900 | -5.0% | -- |
| 10/10/2013 10/10/13 | For Sale | $99,900 | 0.0% | -- |
| 09/27/2013 09/27/13 | Pending | -- | -- | -- |
| 09/05/2013 09/05/13 | For Sale | $99,900 | -- | -- |
Tax History
| Year | Tax Paid | Tax Assessment Tax Assessment Total Assessment is a certain percentage of the fair market value that is determined by local assessors to be the total taxable value of land and additions on the property. | Land | Improvement |
|---|---|---|---|---|
| 2023 | $4,725 | $63,425 | $14,952 | $48,473 |
| 2022 | $4,495 | $57,833 | $13,634 | $44,199 |
| 2021 | $4,289 | $54,070 | $12,747 | $41,323 |
| 2020 | $4,161 | $51,618 | $12,169 | $39,449 |
| 2019 | $4,032 | $49,170 | $11,592 | $37,578 |
| 2018 | $3,986 | $46,321 | $10,920 | $35,401 |
| 2017 | $3,887 | $43,790 | $10,323 | $33,467 |
| 2016 | $3,693 | $40,625 | $9,577 | $31,048 |
| 2015 | -- | $37,236 | $8,778 | $28,458 |
| 2014 | -- | $32,693 | $8,670 | $24,023 |
| 2013 | -- | $33,556 | $8,899 | $24,657 |
Source: Midwest Real Estate Data (MRED)
MLS Number: 11225778
APN: 06-28-331-015
- 1085 Delta Dr Unit 302B
- 1176 Delta Dr Unit 91E
- 2311 Nantucket Ln
- 1300 Umbdenstock Rd
- 960 Annandale Dr
- 1045 Crane Pointe
- 21 Cascade Ct Unit 5
- 2452 Rolling Ridge
- 653 Fairview Ln
- 634 Chelsea Ct
- 2478 Emily Ln
- 2543 Edgewater Dr
- 1866 Aronomink Cir Unit 4
- 1964 Muirfield Cir Unit 8
- 1815 College Green Dr
- 29 Weston Ct
- 729 Fieldcrest Dr Unit C
- 1697 College Green Dr
- 1511 N Pembroke Dr
- 1314 Sandhurst Ln Unit 3
