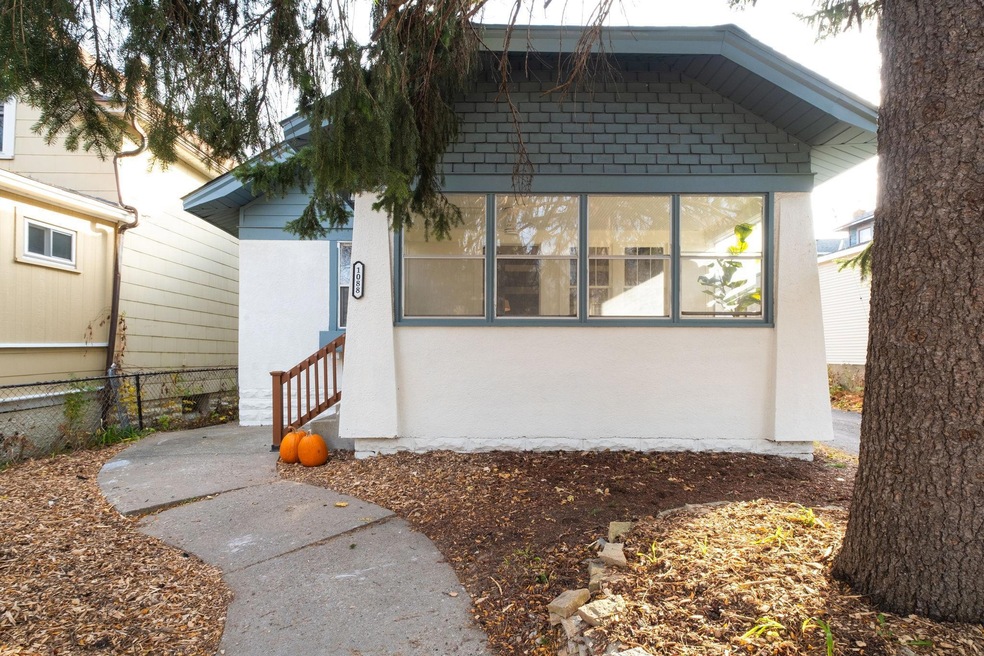
1088 Lafond Ave Saint Paul, MN 55104
Frogtown NeighborhoodHighlights
- Deck
- Bonus Room
- The kitchen features windows
- Central Senior High School Rated A-
- No HOA
- Porch
About This Home
As of November 2024This beautifully maintained 1.5-story Craftsman home features original character elements from the 1920’s such as hardwood floors, a cozy brick fireplace anchoring the living room, and gorgeous woodwork including a built-in buffet in the formal dining room. With three bedrooms and a non-conforming bonus bedroom (yes, that’s four bedrooms!!), this home offers plentiful sleeping arrangements or dynamic spaces for office/den/play. The kitchen includes ample cabinet space, a dishwasher, a thoughtfully tucked out-of-your way fridge, and windows that shine an abundance of light. The main floor bath includes the original deep porcelain tub. The upper level half story is a comfortable primary bedroom with reading nook or office space. The lower level is partially finished with a family room and a bedroom. Fresh paint throughout invites warmth into each space. Enjoy lounging or entertaining on the large deck in the private backyard. New roof and exterior painted this year!!!
Home Details
Home Type
- Single Family
Est. Annual Taxes
- $4,002
Year Built
- Built in 1925
Lot Details
- 3,746 Sq Ft Lot
- Lot Dimensions are 30x125
- Wood Fence
Parking
- 1 Car Garage
Interior Spaces
- 1.5-Story Property
- Wood Burning Fireplace
- Family Room
- Living Room
- Bonus Room
- Partially Finished Basement
- Basement Window Egress
Kitchen
- Range
- Microwave
- Dishwasher
- Disposal
- The kitchen features windows
Bedrooms and Bathrooms
- 3 Bedrooms
- 1 Full Bathroom
Laundry
- Dryer
- Washer
Outdoor Features
- Deck
- Porch
Utilities
- Boiler Heating System
- 100 Amp Service
Community Details
- No Home Owners Association
- Fitzhughs Sub Of, Lot Subdivision
Listing and Financial Details
- Assessor Parcel Number 352923220167
Ownership History
Purchase Details
Home Financials for this Owner
Home Financials are based on the most recent Mortgage that was taken out on this home.Purchase Details
Home Financials for this Owner
Home Financials are based on the most recent Mortgage that was taken out on this home.Purchase Details
Home Financials for this Owner
Home Financials are based on the most recent Mortgage that was taken out on this home.Purchase Details
Home Financials for this Owner
Home Financials are based on the most recent Mortgage that was taken out on this home.Purchase Details
Similar Homes in Saint Paul, MN
Home Values in the Area
Average Home Value in this Area
Purchase History
| Date | Type | Sale Price | Title Company |
|---|---|---|---|
| Warranty Deed | $275,000 | West Title | |
| Deed | $172,000 | -- | |
| Deed | $110,125 | -- | |
| Personal Reps Deed | $110,123 | None Listed On Document | |
| Warranty Deed | $60,000 | -- |
Mortgage History
| Date | Status | Loan Amount | Loan Type |
|---|---|---|---|
| Open | $261,250 | New Conventional | |
| Previous Owner | $172,000 | New Conventional | |
| Previous Owner | $110,125 | New Conventional | |
| Previous Owner | $152,000 | New Conventional |
Property History
| Date | Event | Price | Change | Sq Ft Price |
|---|---|---|---|---|
| 11/25/2024 11/25/24 | Sold | $275,000 | 0.0% | $133 / Sq Ft |
| 11/12/2024 11/12/24 | Pending | -- | -- | -- |
| 11/06/2024 11/06/24 | Price Changed | $275,000 | -3.5% | $133 / Sq Ft |
| 11/01/2024 11/01/24 | For Sale | $285,000 | +65.7% | $138 / Sq Ft |
| 08/27/2024 08/27/24 | Sold | $172,000 | -1.7% | $162 / Sq Ft |
| 08/16/2024 08/16/24 | Pending | -- | -- | -- |
| 08/12/2024 08/12/24 | For Sale | $174,900 | -- | $164 / Sq Ft |
Tax History Compared to Growth
Tax History
| Year | Tax Paid | Tax Assessment Tax Assessment Total Assessment is a certain percentage of the fair market value that is determined by local assessors to be the total taxable value of land and additions on the property. | Land | Improvement |
|---|---|---|---|---|
| 2023 | $4,002 | $223,300 | $20,000 | $203,300 |
| 2022 | $2,686 | $207,800 | $20,000 | $187,800 |
| 2021 | $2,044 | $178,700 | $20,000 | $158,700 |
| 2020 | $2,476 | $148,300 | $9,000 | $139,300 |
| 2019 | $1,846 | $156,100 | $9,000 | $147,100 |
| 2018 | $1,510 | $127,500 | $9,000 | $118,500 |
| 2017 | $850 | $105,800 | $9,000 | $96,800 |
| 2016 | $1,078 | $0 | $0 | $0 |
| 2015 | $1,228 | $76,000 | $9,000 | $67,000 |
| 2014 | $998 | $0 | $0 | $0 |
Agents Affiliated with this Home
-
Greta Fay

Seller's Agent in 2024
Greta Fay
Anderson Realty
(612) 599-4097
2 in this area
142 Total Sales
-
Jesse Olson

Seller's Agent in 2024
Jesse Olson
National Realty Guild
(612) 386-4478
1 in this area
39 Total Sales
-
Katherine Ocampo

Buyer's Agent in 2024
Katherine Ocampo
RE/MAX Results
(612) 619-3075
1 in this area
45 Total Sales
Map
Source: NorthstarMLS
MLS Number: 6607694
APN: 35-29-23-22-0167
- 1107 Edmund Ave
- 1107 Edmund Ave W
- 1178 Lafond Ave
- 1183 Charles Ave
- 1050 Sherburne Ave
- 960 Edmund Ave
- 605 Griggs St N
- 1224 Lafond Ave
- 1231 Thomas Ave
- 1174 Sherburne Ave
- 927 Charles Ave
- 1258 Blair Ave
- 1175 Seminary Ave
- 1251 Sherburne Ave
- 1000 Aurora Ave
- 884 Thomas Ave
- 900 Charles Ave
- 621 Victoria St N
- 857 Lafond Ave
- 1236 Hubbard Ave






