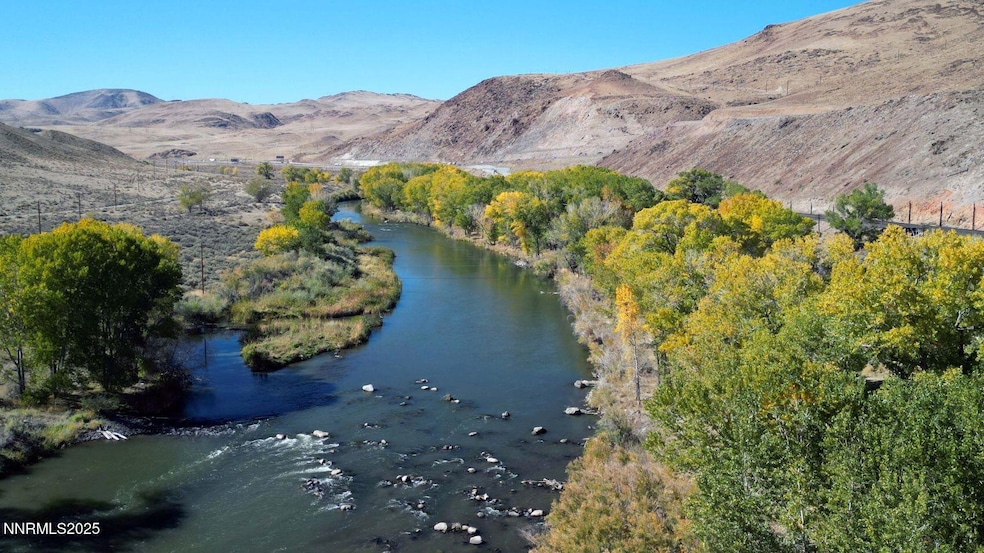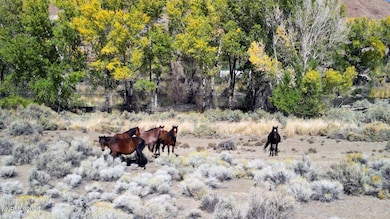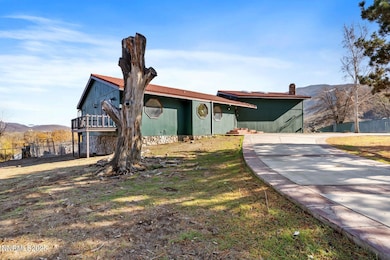1088 McCarran Ranch Rd Sparks, NV 89434
Estimated payment $5,023/month
Highlights
- Horses Allowed On Property
- Public Water Access
- RV Access or Parking
- Clemmons Middle School Rated A-
- The property is located in a historic district
- View of Trees or Woods
About This Home
Welcome to this beautifully refreshed McCarran Ranch Estate, set on a private, gated 6-acre horse property overlooking the majestic Truckee River. Modern improvements include new interior and exterior paint, new water heater, brand-new 500 gallon propane tank, top-of-the-line windows and sliders, and new central air, delivering contemporary comfort in a setting rich with Nevada heritage. Inside, a floor-to-ceiling river rock fireplace anchors a massive living room with 20-foot vaulted ceilings, while a dramatic river rock water feature adds natural beauty and serene ambiance. Light pours through the new windows, framing views of the surrounding ranch landscape. Outdoor living is equally impressive, featuring a terraced backyard with a gazebo, ideal for relaxing, entertaining, or simply taking in the panoramic scenery. For the hobbyist, collector, or outdoor enthusiast, the property boasts two garages with parking for up to 11 vehicles. Enjoy privacy, wide-open space, and commanding views all within minutes of town — just 5 minutes to USA Parkway and 15 minutes to Sparks. This rare offering combines modern upgrades, exceptional setting, and the legacy of Historic McCarran Ranch into one remarkable estate experience. Also includes a backup generator with a 2500 gallon tank.
Home Details
Home Type
- Single Family
Est. Annual Taxes
- $4,574
Year Built
- Built in 1981
Lot Details
- 6.12 Acre Lot
- Property fronts a private road
- Dog Run
- Property is Fully Fenced
- Lot Has A Rolling Slope
- Front Yard Sprinklers
- Manual Sprinklers System
- Meadow
Parking
- 11 Car Detached Garage
- 1 Carport Space
- Parking Storage or Cabinetry
- Garage Door Opener
- RV Access or Parking
Property Views
- Woods
- Peek-A-Boo
- Mountain
- Meadow
- Valley
Home Design
- Tile Roof
- Wood Siding
- Concrete Perimeter Foundation
- Stick Built Home
- Stone
Interior Spaces
- 2,406 Sq Ft Home
- 1-Story Property
- Cathedral Ceiling
- Ceiling Fan
- Wood Burning Fireplace
- Double Pane Windows
- Entrance Foyer
- Great Room with Fireplace
- Living Room with Fireplace
- Combination Kitchen and Dining Room
- Unfinished Basement
- Walk-Out Basement
Kitchen
- Double Oven
- Electric Cooktop
- Dishwasher
- Kitchen Island
- Disposal
Flooring
- Carpet
- Ceramic Tile
Bedrooms and Bathrooms
- 3 Bedrooms
- Walk-In Closet
- 2 Full Bathrooms
- Dual Sinks
- Jetted Tub in Primary Bathroom
- Primary Bathroom includes a Walk-In Shower
- Garden Bath
Laundry
- Laundry Room
- Washer Hookup
Home Security
- Security Gate
- Fire and Smoke Detector
Outdoor Features
- Public Water Access
- River Nearby
- Balcony
- Covered Deck
- Patio
- Gazebo
- Separate Outdoor Workshop
- Shed
- Storage Shed
- Outbuilding
Schools
- Hillside Elementary School
- Virginia City Middle School
- Virginia City High School
Utilities
- Forced Air Heating and Cooling System
- Heating System Uses Propane
- Power Generator
- Private Water Source
- Well
- Electric Water Heater
- Fuel Tank
- Septic Tank
Additional Features
- Halls are 32 inches wide or more
- The property is located in a historic district
- Pasture
- Horses Allowed On Property
Listing and Financial Details
- Assessor Parcel Number 004-161-06
Community Details
Overview
- No Home Owners Association
- The community has rules related to covenants, conditions, and restrictions
Security
- Card or Code Access
Map
Home Values in the Area
Average Home Value in this Area
Tax History
| Year | Tax Paid | Tax Assessment Tax Assessment Total Assessment is a certain percentage of the fair market value that is determined by local assessors to be the total taxable value of land and additions on the property. | Land | Improvement |
|---|---|---|---|---|
| 2025 | $4,522 | $132,173 | $22,750 | $109,423 |
| 2024 | $4,522 | $135,921 | $22,750 | $113,171 |
| 2023 | $4,522 | $128,972 | $22,750 | $106,222 |
| 2022 | $3,877 | $112,023 | $22,750 | $89,273 |
| 2021 | $3,894 | $112,525 | $22,750 | $89,775 |
| 2020 | $3,897 | $112,620 | $20,739 | $91,881 |
| 2019 | $3,846 | $111,124 | $20,739 | $90,385 |
| 2018 | $3,797 | $109,715 | $20,739 | $88,976 |
| 2017 | $3,788 | $109,447 | $18,854 | $90,593 |
| 2016 | $3,789 | $99,323 | $17,140 | $82,183 |
| 2015 | $3,077 | $97,597 | $17,140 | $80,457 |
| 2014 | $3,077 | $97,221 | $17,140 | $80,081 |
Property History
| Date | Event | Price | List to Sale | Price per Sq Ft |
|---|---|---|---|---|
| 11/22/2025 11/22/25 | For Sale | $879,000 | -- | $365 / Sq Ft |
Purchase History
| Date | Type | Sale Price | Title Company |
|---|---|---|---|
| Interfamily Deed Transfer | -- | None Available |
Source: Northern Nevada Regional MLS
MLS Number: 250058491
APN: 004-161-06
- 201 London Dr
- 112 Ave de La Bleu de Clair
- 205 Rue de La Chartreuse
- 52 Ave de La Bleu de Clair
- 22 Ave de La Couleurs
- 50 Cour de La Celedon
- 14 Ave de La Couleurs
- 451 Canyon Way Unit 68
- 451 Canyon Way Unit 63
- 395 Denmark Dr
- 3238 Vincinato Dr
- 4389 Painted Cloud Way
- 4373 Painted Cloud Way Unit Lot 257
- 4373 Painted Cloud Way
- 2874 Garda Ct
- 4358 Painted Cloud Way
- 3215 Pantheon Dr
- YOSEMITE Plan at Golden Eagle
- ZION Plan at Golden Eagle
- Stampede Plan at Golden Eagle
- 2598 Piero Ct
- 5200 S Los Altos Pkwy
- 5300 S Los Altos Pkwy
- 2419 Romanga Ct
- 2739 Ineisa Ct
- 965 Dolce Dr
- 2200 N D'Andrea Pkwy
- 2777 Dome Ct
- 4606 N Cactus Hills Ct
- 3994 Dominus Dr
- 3988 Dominus Dr
- 3843 Dominus Dr
- 5398 Siltstone Way
- 2929 Astronomer Way
- 7065 Sacred Cir
- 5421 Energystone Dr
- 1855 Baring Blvd
- 3946 Hazy Swale Way
- 2798 Waterfield Dr
- 7023 Cinder Village Dr







