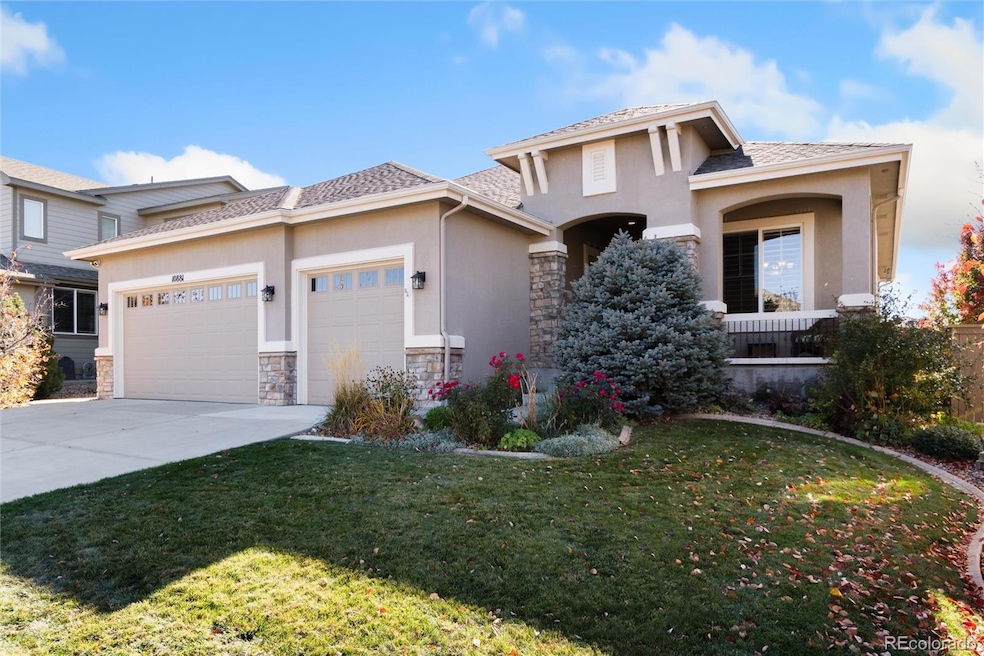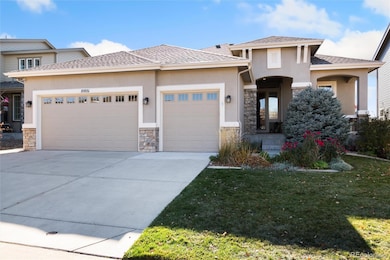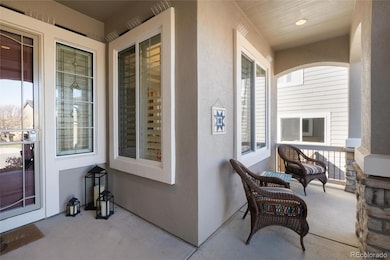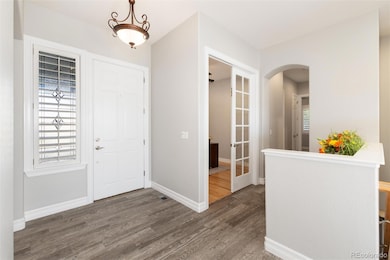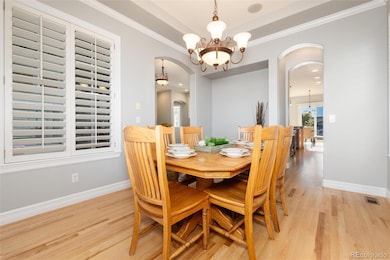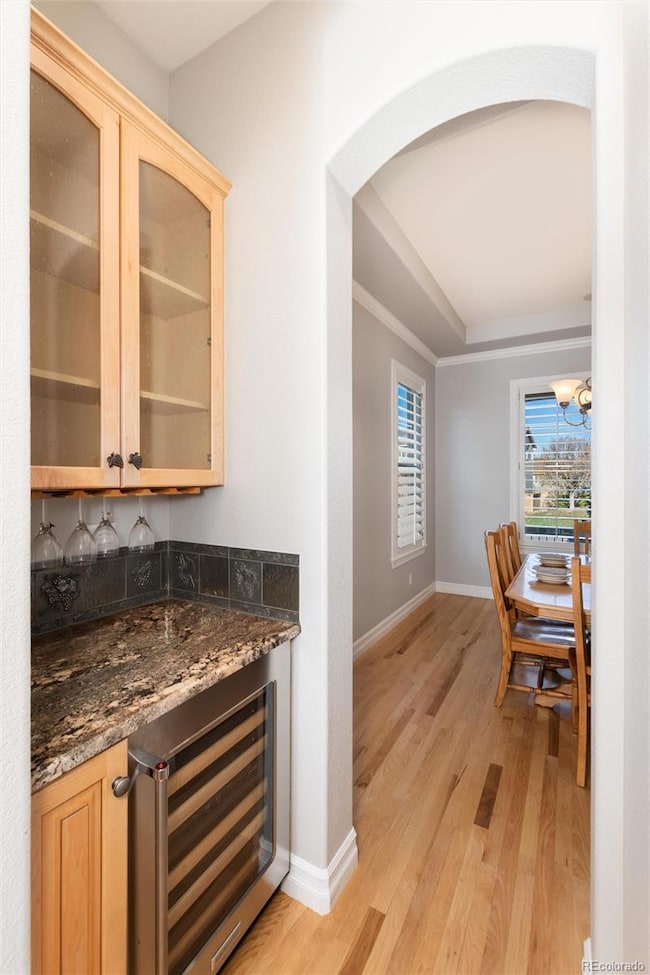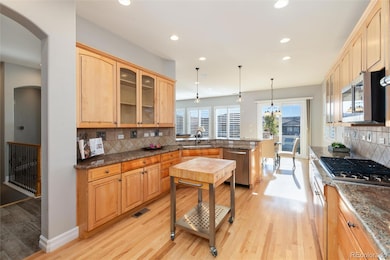10881 Glengate Cir Highlands Ranch, CO 80130
Southridge NeighborhoodEstimated payment $5,797/month
Highlights
- Fitness Center
- Primary Bedroom Suite
- Mountain View
- Wildcat Mountain Elementary School Rated A
- Open Floorplan
- Clubhouse
About This Home
Sophisticated Ranch Living in the Hearth of Highlands Ranch Welcome to this stunning 4-bedroom plus office ranch-style home where luxury meets functionality. Bathed in light, this meticulously maintained residence nestled in one of Highlands Ranch's most coveted neighborhoods, this residence showcases high-end finishes and thoughtful upgrades throughout. Every detail has been carefully considered, from the spa-inspired bathrooms to the quality craftsmanship evident in every room. The main level features an open floor plan with gleaming hardwood floors, gourmet kitchen with premium appliances, a dedicated office, and formal dining room with butler pantry. The expansive primary suite is a true retreat, offering a spa-like 5-piece bathroom and dual walk-in closets for ultimate convenience. The true showpiece lies below, where the fully finished basement transforms entertaining into an art form. A climate-controlled wine cellar provides the perfect environment for your collection, along with adjacent tasting room and wet bar, and family room with fireplace. ideal for hosting gatherings or enjoying a quiet evening. 2 additional bedrooms and bath, and bonus room perfect for a workout space. Step outside to your private oasis featuring a sun drenched deck with an innovative under-deck system that creates usable dry space below, plus a dedicated gardening area for the green thumb enthusiast. The reverse osmosis water filtration system ensures pure, filtered water for drinking and cooking. Located in one of Highlands Ranch's most desirable neighborhoods, you'll enjoy award-winning schools, miles of trails, parks, and convenient access to shopping and dining. This home offers the perfect combination of single-level living with the bonus of exceptional finished lower-level space and rare 3 car garage. Experience Colorado living at its finest in this light-filled, upgraded home that truly has it all. Schedule your private showing today.
Listing Agent
RE/MAX Leaders Brokerage Email: lisa.sagarco@gmail.com,303-588-7215 License #40036772 Listed on: 10/30/2025

Home Details
Home Type
- Single Family
Est. Annual Taxes
- $5,502
Year Built
- Built in 2006 | Remodeled
Lot Details
- 7,492 Sq Ft Lot
- North Facing Home
- Property is Fully Fenced
- Landscaped
- Front and Back Yard Sprinklers
- Private Yard
- Garden
- Property is zoned PDU
HOA Fees
Parking
- 3 Car Attached Garage
Property Views
- Mountain
- Meadow
Home Design
- Contemporary Architecture
- Frame Construction
- Composition Roof
- Stucco
Interior Spaces
- 1-Story Property
- Open Floorplan
- Wet Bar
- Central Vacuum
- Bar Fridge
- Ceiling Fan
- Double Pane Windows
- Window Treatments
- Entrance Foyer
- Family Room
- Living Room with Fireplace
- 2 Fireplaces
- Dining Room
- Home Office
- Bonus Room
Kitchen
- Eat-In Kitchen
- Double Oven
- Cooktop
- Microwave
- Freezer
- Dishwasher
- Wine Cooler
- Kitchen Island
- Granite Countertops
- Disposal
Flooring
- Wood
- Carpet
- Tile
Bedrooms and Bathrooms
- 4 Bedrooms | 2 Main Level Bedrooms
- Primary Bedroom Suite
- En-Suite Bathroom
- Walk-In Closet
Laundry
- Laundry Room
- Dryer
Basement
- Basement Fills Entire Space Under The House
- Sump Pump
- Fireplace in Basement
- 2 Bedrooms in Basement
- Basement Window Egress
Home Security
- Home Security System
- Smart Thermostat
- Carbon Monoxide Detectors
- Fire and Smoke Detector
Eco-Friendly Details
- Air Purifier
Outdoor Features
- Deck
- Covered Patio or Porch
- Outdoor Gas Grill
- Rain Gutters
Schools
- Wildcat Mountain Elementary School
- Rocky Heights Middle School
- Rock Canyon High School
Utilities
- Forced Air Heating and Cooling System
- Humidifier
- Heating System Uses Natural Gas
- 110 Volts
- Natural Gas Connected
- Gas Water Heater
- Water Purifier
- High Speed Internet
Listing and Financial Details
- Exclusions: staging items
- Property held in a trust
- Assessor Parcel Number R0449246
Community Details
Overview
- Association fees include insurance, ground maintenance, recycling, road maintenance, snow removal, trash
- Hrca Association, Phone Number (303) 791-2500
- The Hearth Association, Phone Number (303) 962-1601
- Built by Shea Homes
- The Hearth Subdivision
Amenities
- Clubhouse
Recreation
- Tennis Courts
- Community Playground
- Fitness Center
- Community Pool
- Park
- Trails
Map
Home Values in the Area
Average Home Value in this Area
Tax History
| Year | Tax Paid | Tax Assessment Tax Assessment Total Assessment is a certain percentage of the fair market value that is determined by local assessors to be the total taxable value of land and additions on the property. | Land | Improvement |
|---|---|---|---|---|
| 2024 | $5,502 | $68,760 | $12,380 | $56,380 |
| 2023 | $5,492 | $68,760 | $12,380 | $56,380 |
| 2022 | $3,857 | $49,180 | $9,020 | $40,160 |
| 2021 | $4,013 | $49,180 | $9,020 | $40,160 |
| 2020 | $3,744 | $47,520 | $8,210 | $39,310 |
| 2019 | $3,758 | $47,520 | $8,210 | $39,310 |
| 2018 | $4,407 | $46,630 | $7,840 | $38,790 |
| 2017 | $4,013 | $46,630 | $7,840 | $38,790 |
| 2016 | $4,022 | $45,870 | $7,590 | $38,280 |
| 2015 | $2,054 | $45,870 | $7,590 | $38,280 |
| 2014 | $1,972 | $40,670 | $6,930 | $33,740 |
Property History
| Date | Event | Price | List to Sale | Price per Sq Ft |
|---|---|---|---|---|
| 10/30/2025 10/30/25 | For Sale | $994,500 | -- | $251 / Sq Ft |
Purchase History
| Date | Type | Sale Price | Title Company |
|---|---|---|---|
| Interfamily Deed Transfer | -- | None Available | |
| Warranty Deed | $596,080 | Fahtco |
Mortgage History
| Date | Status | Loan Amount | Loan Type |
|---|---|---|---|
| Previous Owner | $350,000 | Unknown |
Source: REcolorado®
MLS Number: 2883011
APN: 2231-192-18-020
- 11074 Grayledge Cir
- 4821 Bluegate Dr
- 11036 Glengate Cir
- 4965 Huntwick Place
- 5300 Fullerton Ln
- 10896 Valleybrook Cir
- 10994 Shadowbrook Cir
- 10832 Hickory Ridge Ln
- 10653 Briarglen Cir
- 10858 Fairmont Ln
- 10754 Towerbridge Cir
- 10547 Laurelglen Cir
- 10645 Cedarcrest Cir
- 5001 Laurelglen Ln
- 10660 Jewelberry Cir
- 10580 Parkington Ln Unit B
- 10753 Cedar Brook Ln
- 4656 Ketchwood Cir
- 10497 Wagon Box Cir
- 10582 Ashfield St
- 10791 Glengate Cir
- 5050 Wagon Box Place
- 10607 Ashfield St
- 3791 Charterwood Cir
- 4892 Waldenwood Dr
- 4573 Lyndenwood Cir
- 4709 Fenwood Dr
- 4927 Tarcoola Ln
- 10297 Greatwood Pointe
- 9918 Aftonwood St
- 9823 Saybrook St
- 10561 Lieter Place
- 9674 Merimbula St
- 3435 Cranston Cir
- 12450 Turquoise Terrace St
- 5253 Wangaratta Way
- 9691 Millstone Ct
- 9492 Sand Hill Place Unit Main House
- 5005 Weeping Willow Cir
- 6249 Trailhead Rd
