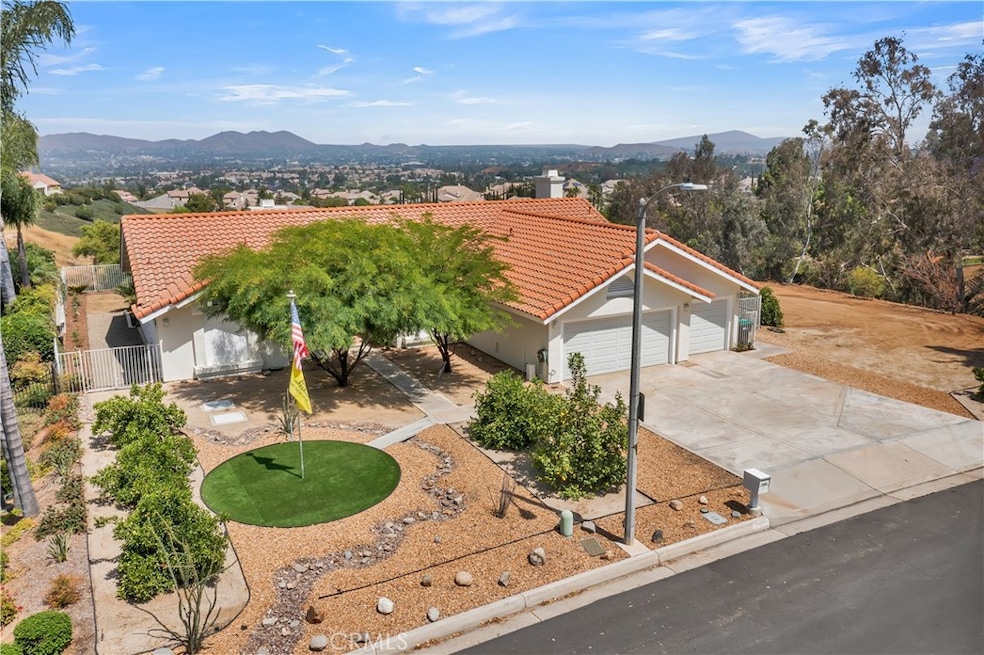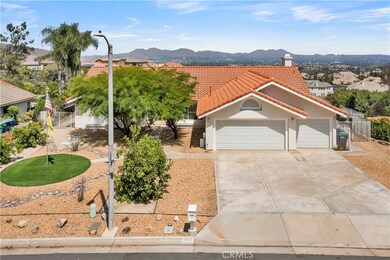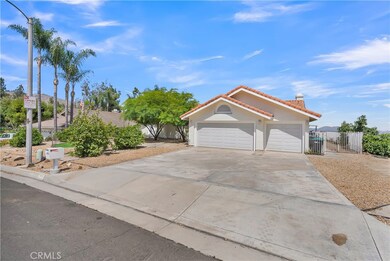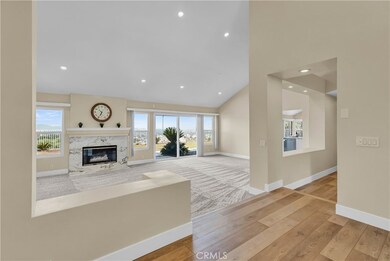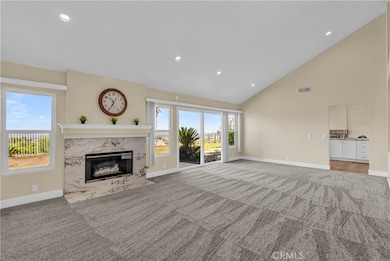
10881 Orchard View Ln Riverside, CA 92503
Lake Hills/Victoria Grove NeighborhoodHighlights
- Primary Bedroom Suite
- Panoramic View
- 1.01 Acre Lot
- Lake Mathews Elementary School Rated A-
- Updated Kitchen
- Open Floorplan
About This Home
As of May 2025Trophy Single Story with twinkling City Light views beckons you home. Stunning 2024 remodel with expanses of glass framing spectacular mountain, valley and hill views. The Chef’s Delight Kitchen boasts soft close Cabinetry, 5 burner Cooktop, Double Convection Ovens, New Stainless Microwave, and Stainless Dishwasher. Reverse Osmosis Water, Dimmable LED recessed and task lighting make cooking and entertaining a pleasure. High Gloss Porcelain Tile Kitchen & Bathroom Counters and Living Room Fireplace surround add sophistication. The Primary Suite welcomes you with Crown Molding, while the new luxurious Spa Like Retreat Bathroom with curbless tiled Shower, deep Jetted Tub, and Benches will pamper you. The second Bathroom shines beautifully with a new tiled Tub/Shower. All Bathrooms have new Sinks, Cabinetry, Fixtures and Lighting. With two gas fireplaces, the home is plumbed for outdoor gas BBQ. New Interior and Exterior Paint, new carpet and new Luxury vinyl flooring with new baseboards throughout showcase this split bedroom floorplan. This home shines at night with new recessed dimmable lights illuminating incredible views. Modern conveniences include all new PEX Plumbing, updated and expanded Electrical throughout, newer 16 Seer HVAC with updated ductwork, Evaporative Cooler, new ceiling fans and paid for Soft Water System. Extra insulation & Thermostat controlled Attic Fans for comfort. New backyard Landscaping adds to the view that overlooks the city and the mountains beyond. The front yard boasts mature Lemon, Lime, Orange, Grapefruit, Tangerine and Avocado trees. Excluding the back yard lush green lawn, landscaping is maintained by a drip irrigation system with low water bills. Low HOA and Property Taxes. Don’t miss this opportunity to own this rare view Riverside “Orchard” home in the hills, yet so close to the 91 Freeway, Orange County, Kaiser, Metrolink, and Shopping. Schedule a showing today before someone else grabs this property!
Last Agent to Sell the Property
Sara Faulkner, Broker Brokerage Phone: 951-515-5838 License #01019765 Listed on: 03/11/2025
Home Details
Home Type
- Single Family
Est. Annual Taxes
- $4,899
Year Built
- Built in 1987 | Remodeled
Lot Details
- 1.01 Acre Lot
- Desert faces the front of the property
- Wrought Iron Fence
- Drip System Landscaping
- Paved or Partially Paved Lot
- Level Lot
- Corners Of The Lot Have Been Marked
- Irregular Lot
- Sprinklers Throughout Yard
- Private Yard
- Lawn
- Back and Front Yard
- Property is zoned R-A-1
HOA Fees
- $43 Monthly HOA Fees
Parking
- 3 Car Direct Access Garage
- 3 Open Parking Spaces
- Parking Available
- Front Facing Garage
- Two Garage Doors
- Garage Door Opener
- Driveway Level
Property Views
- Panoramic
- City Lights
- Bluff
- Canyon
- Mountain
- Hills
- Valley
Home Design
- Mediterranean Architecture
- Planned Development
- Slab Foundation
- Fire Rated Drywall
- Concrete Roof
- Pre-Cast Concrete Construction
- Stucco
Interior Spaces
- 2,348 Sq Ft Home
- 1-Story Property
- Open Floorplan
- Built-In Features
- Crown Molding
- Cathedral Ceiling
- Ceiling Fan
- Recessed Lighting
- Gas Fireplace
- Double Pane Windows
- Low Emissivity Windows
- Blinds
- Window Screens
- Double Door Entry
- Sliding Doors
- Insulated Doors
- Panel Doors
- Family Room with Fireplace
- Family Room Off Kitchen
- Living Room with Fireplace
- Dining Room
- Utility Room
- Center Hall
- Attic Fan
Kitchen
- Updated Kitchen
- Breakfast Area or Nook
- Open to Family Room
- Breakfast Bar
- Double Self-Cleaning Convection Oven
- Electric Oven
- Gas Cooktop
- Microwave
- Water Line To Refrigerator
- Dishwasher
- Tile Countertops
- Self-Closing Drawers and Cabinet Doors
- Disposal
Flooring
- Carpet
- Vinyl
Bedrooms and Bathrooms
- 4 Main Level Bedrooms
- Primary Bedroom Suite
- Walk-In Closet
- Dressing Area
- Mirrored Closets Doors
- Remodeled Bathroom
- Bathroom on Main Level
- Tile Bathroom Countertop
- Dual Sinks
- Dual Vanity Sinks in Primary Bathroom
- Private Water Closet
- Low Flow Toliet
- Hydromassage or Jetted Bathtub
- Bathtub with Shower
- Separate Shower
- Exhaust Fan In Bathroom
Laundry
- Laundry Room
- 220 Volts In Laundry
- Washer and Gas Dryer Hookup
Home Security
- Security Lights
- Carbon Monoxide Detectors
- Fire and Smoke Detector
- Firewall
- Termite Clearance
Outdoor Features
- Covered patio or porch
- Exterior Lighting
Location
- Suburban Location
Utilities
- Evaporated cooling system
- SEER Rated 16+ Air Conditioning Units
- Forced Air Heating and Cooling System
- Heating System Uses Natural Gas
- Radiant Heating System
- Natural Gas Connected
- Gas Water Heater
- Water Purifier
- Water Softener
- Conventional Septic
- Sewer Not Available
- Phone Available
- Cable TV Available
Community Details
- The Orchard Association, Phone Number (951) 371-2727
- The Management Trusgt HOA
- Maintained Community
- Foothills
- Property is near a ravine
Listing and Financial Details
- Tax Lot 4
- Tax Tract Number 9562
- Assessor Parcel Number 269261004
- $63 per year additional tax assessments
- Seller Considering Concessions
Ownership History
Purchase Details
Home Financials for this Owner
Home Financials are based on the most recent Mortgage that was taken out on this home.Purchase Details
Similar Homes in Riverside, CA
Home Values in the Area
Average Home Value in this Area
Purchase History
| Date | Type | Sale Price | Title Company |
|---|---|---|---|
| Grant Deed | $500,000 | First American Title | |
| Interfamily Deed Transfer | -- | None Available |
Mortgage History
| Date | Status | Loan Amount | Loan Type |
|---|---|---|---|
| Open | $450,000 | New Conventional | |
| Previous Owner | $261,000 | New Conventional | |
| Previous Owner | $276,701 | Credit Line Revolving | |
| Previous Owner | $85,000 | Credit Line Revolving | |
| Previous Owner | $321,000 | Unknown | |
| Previous Owner | $51,000 | Credit Line Revolving | |
| Previous Owner | $203,700 | Unknown |
Property History
| Date | Event | Price | Change | Sq Ft Price |
|---|---|---|---|---|
| 05/01/2025 05/01/25 | Sold | $1,000,000 | -3.4% | $426 / Sq Ft |
| 03/12/2025 03/12/25 | Pending | -- | -- | -- |
| 03/11/2025 03/11/25 | For Sale | $1,035,000 | -- | $441 / Sq Ft |
Tax History Compared to Growth
Tax History
| Year | Tax Paid | Tax Assessment Tax Assessment Total Assessment is a certain percentage of the fair market value that is determined by local assessors to be the total taxable value of land and additions on the property. | Land | Improvement |
|---|---|---|---|---|
| 2023 | $4,899 | $440,066 | $216,423 | $223,643 |
| 2022 | $4,764 | $431,438 | $212,180 | $219,258 |
| 2021 | $4,677 | $422,979 | $208,020 | $214,959 |
| 2020 | $4,640 | $418,643 | $205,888 | $212,755 |
| 2019 | $4,550 | $410,435 | $201,851 | $208,584 |
| 2018 | $4,457 | $402,389 | $197,895 | $204,494 |
| 2017 | $4,376 | $394,500 | $194,015 | $200,485 |
| 2016 | $4,091 | $386,765 | $190,211 | $196,554 |
| 2015 | $4,035 | $380,956 | $187,354 | $193,602 |
| 2014 | $3,995 | $373,495 | $183,685 | $189,810 |
Agents Affiliated with this Home
-
Sara Faulkner
S
Seller's Agent in 2025
Sara Faulkner
Sara Faulkner, Broker
(951) 515-5838
3 in this area
14 Total Sales
-
Kari Brandler
K
Buyer's Agent in 2025
Kari Brandler
REALTY MASTERS & ASSOCIATES
(909) 292-6142
1 in this area
10 Total Sales
Map
Source: California Regional Multiple Listing Service (CRMLS)
MLS Number: CV25052843
APN: 269-261-004
- 10750 Orchard View Ln
- 2030 Citrus Wood Ln
- 12149 Jonathan Dr
- 16189 Devor Cir
- 1993 Lyon Ave
- 1981 Lyon Ave
- 2288 Keepsake Ct
- 16562 Orangewind Ln
- 2525 Cross St
- 16450 Vista Grove Cir
- 16971 Lakepointe Dr
- 17092 Whispering Brook Way
- 17187 Sandlewood Dr
- 17086 Raindrop Ct
- 16664 Rocky Creek Dr
- 12415 Brianwood Dr
- 17262 Hawkwood Dr
- 16214 Highgate Dr
- 17328 Cold Spring Cir
- 12285 Road Runner Ridge
