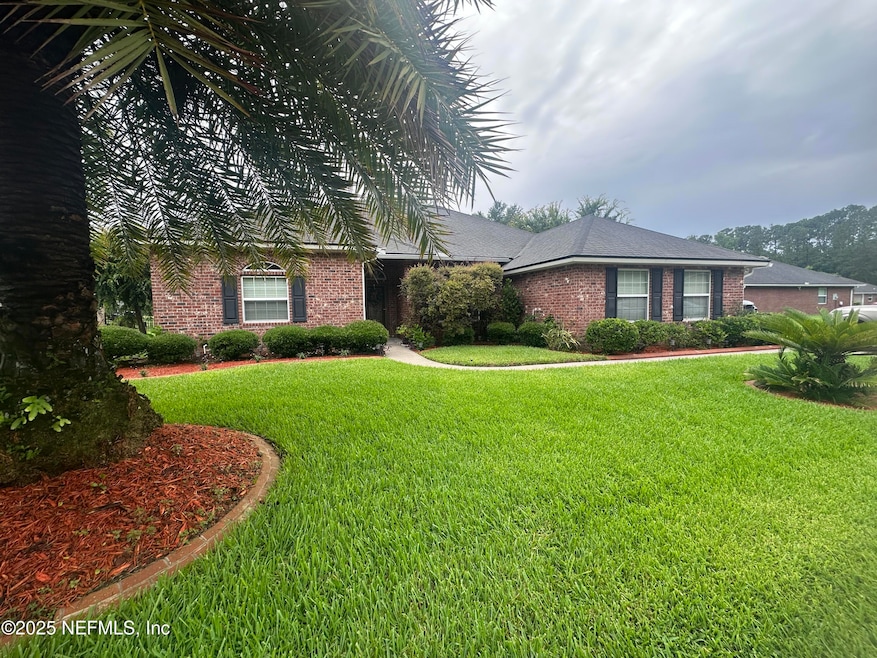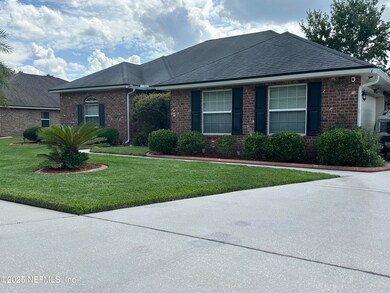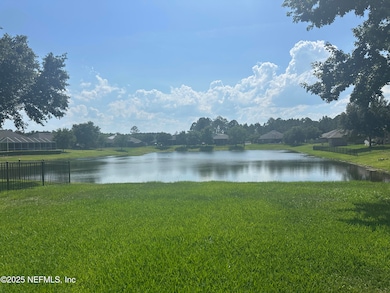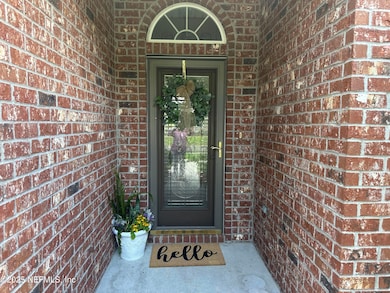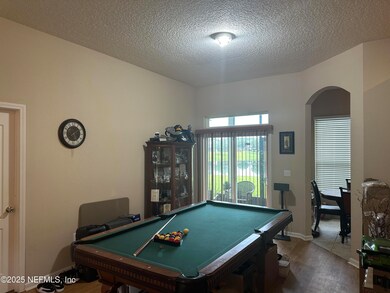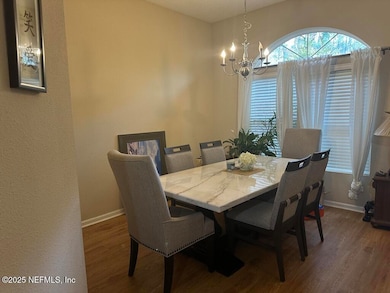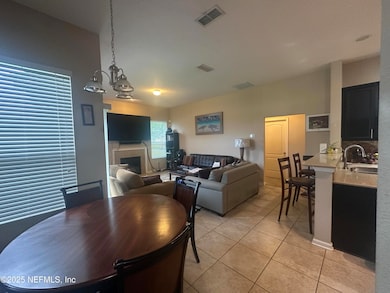
10882 Dunnotar Rd Jacksonville, FL 32221
Crystal Springs/Jacksonville Farms NeighborhoodEstimated payment $2,646/month
Highlights
- Lake View
- <<doubleOvenToken>>
- Dual Closets
- Waterfront
- Front Porch
- Breakfast Bar
About This Home
Welcome to 10882 Dunnotar - A stunning all brick beauty on the lake in the sought after Community of Glen Eagle with NO Expensive CDD Fees! Home features a four bedroom 2 bath split floor plan and an expansive gourmet kitchen w double ovens, stainless steel appliances, 42 inch upper cabinets and granite countertops. Pulling up, note the side entry garage, concrete drive with room for 4+ cars and large .37 lot. Stepping inside, the soaring 10-foot ceilings in the main living areas give a light and airy feel throughout the home. Featuring two living areas including a great room adjoining the kitchen, dining room & screened lanai, this home offers generous space for family, friends and entertaining. The owner's suite includes an upgraded double tray ceiling, spacious bathroom with double vanities, a tub and oversized shower great for unwinding after a long day. Seller is including the Washer/Dryer and offering a $3,000 flooring credit for carpet for the buyer to update. See More Home is in the Beautiful Community of Glen Eagle which features spectacular all brick single-family homes, soothing lakes and wooded conservation areas and located just off Chaffee Road on the Westside with easy access to I-10, I-295, and the new shopping mall/market 5 min away and is an easy commute to downtown Jax and all its events/sports/restaurants, the Beaches or Historic St. Augustine. Come and view this beauty today and grab the good life. Open House Coming Soon!
Home Details
Home Type
- Single Family
Est. Annual Taxes
- $194
Year Built
- Built in 2012
Lot Details
- 0.37 Acre Lot
- Waterfront
- Irregular Lot
- Front and Back Yard Sprinklers
HOA Fees
- $28 Monthly HOA Fees
Parking
- 2 Car Garage
- Garage Door Opener
Home Design
- Shingle Roof
Interior Spaces
- 2,151 Sq Ft Home
- 1-Story Property
- Entrance Foyer
- Lake Views
Kitchen
- Breakfast Bar
- <<doubleOvenToken>>
- Electric Cooktop
- <<microwave>>
- Ice Maker
- Dishwasher
Flooring
- Carpet
- Laminate
- Tile
Bedrooms and Bathrooms
- 4 Bedrooms
- Dual Closets
- 2 Full Bathrooms
- Bathtub With Separate Shower Stall
Laundry
- Dryer
- Washer
Home Security
- Security Lights
- Fire and Smoke Detector
Outdoor Features
- Front Porch
Utilities
- Central Heating and Cooling System
- Electric Water Heater
Community Details
- Glen Eagle Subdivision
Listing and Financial Details
- Assessor Parcel Number 0089512700
Map
Home Values in the Area
Average Home Value in this Area
Tax History
| Year | Tax Paid | Tax Assessment Tax Assessment Total Assessment is a certain percentage of the fair market value that is determined by local assessors to be the total taxable value of land and additions on the property. | Land | Improvement |
|---|---|---|---|---|
| 2025 | $194 | $228,236 | -- | -- |
| 2024 | $194 | $221,804 | -- | -- |
| 2023 | $194 | $215,344 | $0 | $0 |
| 2022 | $194 | $209,072 | $0 | $0 |
| 2021 | $194 | $202,983 | $0 | $0 |
| 2020 | $2,898 | $200,181 | $0 | $0 |
| 2019 | $2,861 | $195,681 | $0 | $0 |
| 2018 | $2,911 | $192,033 | $0 | $0 |
| 2017 | $2,873 | $188,084 | $0 | $0 |
| 2016 | $2,855 | $184,216 | $0 | $0 |
| 2015 | $2,990 | $188,581 | $0 | $0 |
| 2014 | $3,042 | $189,597 | $0 | $0 |
Property History
| Date | Event | Price | Change | Sq Ft Price |
|---|---|---|---|---|
| 06/01/2025 06/01/25 | For Sale | $469,900 | +116.5% | $218 / Sq Ft |
| 12/17/2023 12/17/23 | Off Market | $217,000 | -- | -- |
| 09/25/2012 09/25/12 | Sold | $217,000 | -11.0% | $103 / Sq Ft |
| 07/19/2012 07/19/12 | Pending | -- | -- | -- |
| 07/12/2012 07/12/12 | For Sale | $243,784 | -- | $115 / Sq Ft |
Purchase History
| Date | Type | Sale Price | Title Company |
|---|---|---|---|
| Quit Claim Deed | -- | Transtar National Title | |
| Quit Claim Deed | -- | Transtar National Title | |
| Corporate Deed | $217,000 | Dhi Title Of Florida Inc | |
| Warranty Deed | $45,000 | Dhi Title Company |
Mortgage History
| Date | Status | Loan Amount | Loan Type |
|---|---|---|---|
| Open | $442,000 | VA | |
| Closed | $442,000 | VA | |
| Previous Owner | $329,500 | VA | |
| Previous Owner | $268,000 | VA | |
| Previous Owner | $217,000 | VA |
Similar Homes in the area
Source: realMLS (Northeast Florida Multiple Listing Service)
MLS Number: 2089565
APN: 008951-2700
- 10922 Dunnotar Rd
- 10873 Dunnotar Rd
- 1612 Kilchurn Rd
- 10932 Torrin Rd
- 0 Chaffee Rd N Unit 2067782
- 2081 Chaffee Rd S Unit 75
- 1528 Blair Rd
- 1419 Falkirk Ct
- 1418 Falkirk Ct
- 1995 Cherokee Cove Trail
- 11032 Royal County Dr S
- 0 Crystal Rd Unit 2012856
- 2125 Timber Creek Ct S
- 2059 Blair Rd
- 11107 Limerick Dr
- 10304 Driftwood Hills Dr
- 2072 James Wilson Way
- 2300 Cherokee Cove Trail
- 1174 Hammock Dunes Dr
- 1107 Blair Rd
- 10881 Dunnotar Rd
- 1514 Falkland Rd E
- 1080 Meadow Pointe Ct
- 11025 Snowbrook Ct
- 11400 Oliver Ellsworth Ct
- 1994 James Wilson Way
- 11478 Oliver Ellsworth Ct
- 1830 Samuel Adams Ct
- 1543 Liberty Tree Place
- 10258 Meadow Point Dr
- 1916 Allegiance Place
- 10244 Wood Dove Way
- 2508 Spring Pond Ln
- 11293 Justin Oaks Dr N
- 1503 Panther Lk Pkwy
- 2531 Fox Hill Ln
- 10191 Wood Dove Way
- 1282 Tan Tara Trail
- 11311 Justin Oaks Dr N
- 1291 Tan Tara Trail
