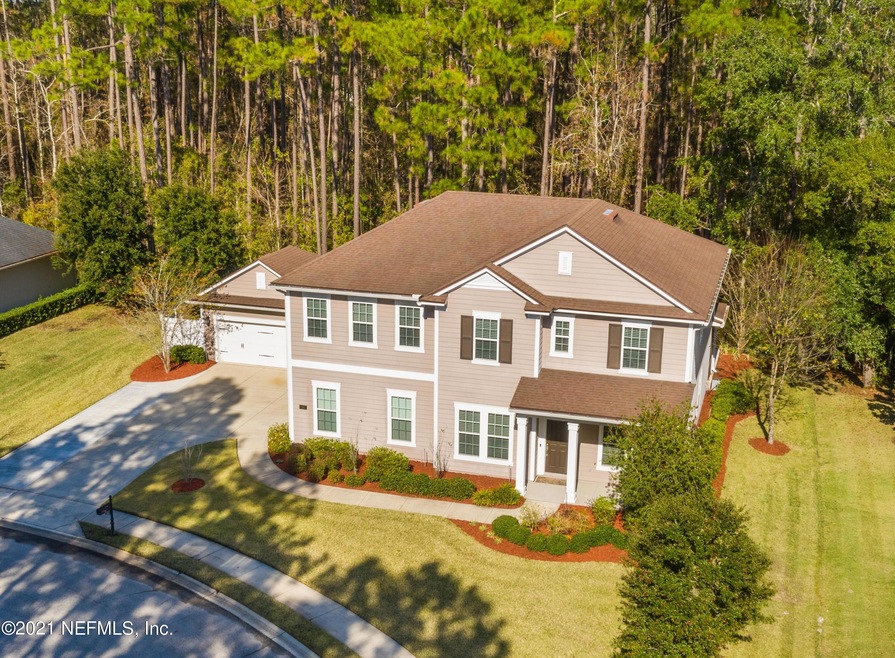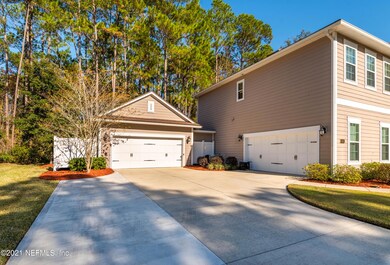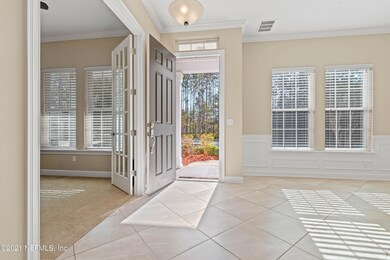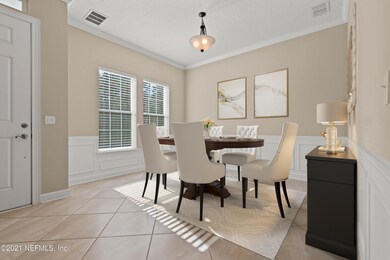
10887 Birdsong Ct Jacksonville, FL 32257
Mandarin North NeighborhoodHighlights
- Wooded Lot
- Traditional Architecture
- 4 Car Garage
- Mandarin High School Rated A-
- Screened Porch
- Eat-In Kitchen
About This Home
As of March 2022Gorgeous move-in-ready home with plenty of room to grow on peaceful wooded lot right next to cul-de-sac in gated Legendary Run subdivision. This extremely spacious home features a wonderful open floor plan downstairs which includes a formal dining room, study, gourmet kitchen, huge family room, plus a downstairs bonus room / guest suite (bedroom 6) complete with full guest bath. The kitchen features stainless built-in GE Microwave/Oven combo, GE electric cooktop, Kitchen Aid top of the line dishwasher, beautiful granite countertops, custom backsplash, pendant & recessed lighting as well as crown molding which is carried through the entire downstairs. Enjoy the serene views from your breakfast nook that overlook the covered, screened porch and extended patio, which is the perfect place for entertaining guests. Low maintenance backyard with beautiful wooded view.
The expansive upstairs includes bedroom 2, bedroom 3, and bedroom 4, a large hall bathroom with double sinks, bedroom 5 with attached full bath, upstairs laundry room, and owner's suite which features beautiful double tray ceilings, recessed lighting, great natural light, 2 extra large walk-in closets, and en suite bath with separate garden tub, recently remodeled walk-in shower, and double sinks.
This home has many additional features outside. Around back you will find the perfect storage room for all yard tools and equipment as well as access to the second 2-car garage complete with built-in air piping, 100 Amp electrical service, and multiple 230-volt outlets. This detached garage is a perfect workshop space, great for extra storage or for parking extra family cars.
This upgraded home also features (4) energy efficient Nest thermostats that control specific zones as well as Nest front doorbell camera, 4 Paradign Elite surround sound speakers in the family room plus 2 Paradign outdoor speakers, and the downstairs bonus room is wired for surround sound as well. The home also includes a catalyst Pelican Water Softener, Network Switch & ORBI Mesh Network, and Wi-Fi connected garage door openers. 100% Energy Star Certified Home.
This unique home in highly sought after Beauclerc/Mandarin won't last long. Make your appointment today!
Last Agent to Sell the Property
FLORIDA HOMES REALTY & MTG LLC License #3275549 Listed on: 01/01/2022

Home Details
Home Type
- Single Family
Est. Annual Taxes
- $9,623
Year Built
- Built in 2014
Lot Details
- Lot Dimensions are 107x148x125x98
- Front and Back Yard Sprinklers
- Wooded Lot
- Zoning described as PUD
HOA Fees
- $83 Monthly HOA Fees
Parking
- 4 Car Garage
- Garage Door Opener
- Additional Parking
Home Design
- Traditional Architecture
- Shingle Roof
Interior Spaces
- 3,514 Sq Ft Home
- 2-Story Property
- Entrance Foyer
- Screened Porch
- Fire and Smoke Detector
- Washer and Electric Dryer Hookup
Kitchen
- Eat-In Kitchen
- Electric Cooktop
- Microwave
- Dishwasher
- Kitchen Island
- Disposal
Flooring
- Carpet
- Tile
Bedrooms and Bathrooms
- 6 Bedrooms
- Walk-In Closet
- 4 Full Bathrooms
- Bathtub With Separate Shower Stall
Eco-Friendly Details
- Energy-Efficient Windows
- Energy-Efficient HVAC
Outdoor Features
- Patio
Schools
- Mandarin Oaks Elementary School
- Mandarin Middle School
- Mandarin High School
Utilities
- Zoned Heating and Cooling
- Electric Water Heater
- Water Softener is Owned
Community Details
- Bcm Services Inc Association, Phone Number (904) 242-0666
- Legendary Run Subdivision
Listing and Financial Details
- Assessor Parcel Number 1556250529
Ownership History
Purchase Details
Purchase Details
Home Financials for this Owner
Home Financials are based on the most recent Mortgage that was taken out on this home.Similar Homes in the area
Home Values in the Area
Average Home Value in this Area
Purchase History
| Date | Type | Sale Price | Title Company |
|---|---|---|---|
| Interfamily Deed Transfer | -- | None Available | |
| Warranty Deed | $385,000 | Attorney |
Mortgage History
| Date | Status | Loan Amount | Loan Type |
|---|---|---|---|
| Open | $337,000 | New Conventional | |
| Closed | $344,000 | New Conventional | |
| Closed | $346,500 | New Conventional |
Property History
| Date | Event | Price | Change | Sq Ft Price |
|---|---|---|---|---|
| 12/17/2023 12/17/23 | Off Market | $385,000 | -- | -- |
| 12/17/2023 12/17/23 | Off Market | $670,000 | -- | -- |
| 03/22/2022 03/22/22 | Sold | $670,000 | -6.3% | $191 / Sq Ft |
| 02/25/2022 02/25/22 | Pending | -- | -- | -- |
| 01/01/2022 01/01/22 | For Sale | $715,000 | +85.7% | $203 / Sq Ft |
| 08/18/2014 08/18/14 | Sold | $385,000 | -2.5% | $110 / Sq Ft |
| 07/18/2014 07/18/14 | Pending | -- | -- | -- |
| 05/30/2014 05/30/14 | For Sale | $394,900 | -- | $113 / Sq Ft |
Tax History Compared to Growth
Tax History
| Year | Tax Paid | Tax Assessment Tax Assessment Total Assessment is a certain percentage of the fair market value that is determined by local assessors to be the total taxable value of land and additions on the property. | Land | Improvement |
|---|---|---|---|---|
| 2025 | $9,623 | $588,661 | $141,677 | $446,984 |
| 2024 | $9,373 | $572,926 | -- | -- |
| 2023 | $9,373 | $556,239 | $126,500 | $429,739 |
| 2022 | $5,440 | $348,961 | $0 | $0 |
| 2021 | $5,411 | $338,798 | $0 | $0 |
| 2020 | $5,362 | $334,121 | $0 | $0 |
| 2019 | $5,307 | $326,609 | $0 | $0 |
| 2018 | $5,245 | $320,520 | $0 | $0 |
| 2017 | $5,186 | $313,928 | $0 | $0 |
| 2016 | $5,162 | $307,472 | $0 | $0 |
| 2015 | $5,430 | $316,766 | $0 | $0 |
| 2014 | $1,323 | $69,275 | $0 | $0 |
Agents Affiliated with this Home
-
ERIN WELCH
E
Seller's Agent in 2022
ERIN WELCH
FLORIDA HOMES REALTY & MTG LLC
(904) 759-8111
1 in this area
7 Total Sales
-
Matthew Latiff

Buyer's Agent in 2022
Matthew Latiff
COLDWELL BANKER VANGUARD REALTY
(904) 651-3101
1 in this area
80 Total Sales
-
Melissa Matthews

Seller's Agent in 2014
Melissa Matthews
PROVIDENCE REALTY, LLC
(904) 383-0808
403 Total Sales
Map
Source: realMLS (Northeast Florida Multiple Listing Service)
MLS Number: 1147346
APN: 155625-0529
- 5345 Buggy Whip Dr N
- 10760 Skylark Dr
- 10713 Gelding Dr
- 10710 Skylark Dr
- 5353 Blue Pacific Dr W
- 11051 Skylark Dr
- 5060 Marble Egret Dr S
- 4933 Irish Moss Dr S
- 4890 Northford Place E
- 5484 Chambers Way
- 4828 Pinewood Ave
- 4837 Wethersfield Place W
- 10754 Clydesdale Dr E
- 11459 Glenlaurel Oaks Cir
- 11115 Parkside Preserve Way
- 11470 Glenlaurel Oaks Cir
- 11061 Frisco Ln
- 11169 Lake Bluff Rd
- 11428 Rustic Pines Cir E
- 11494 Glenlaurel Oaks Cir






