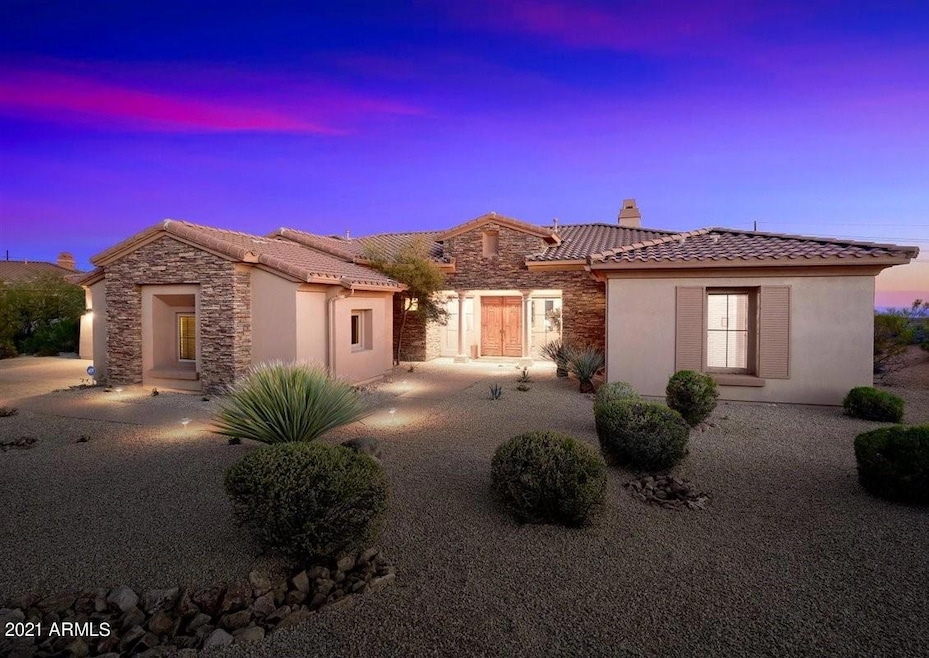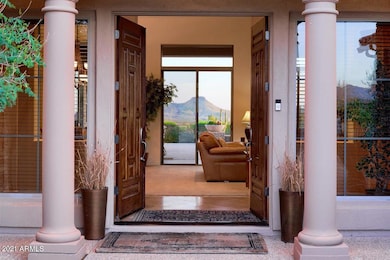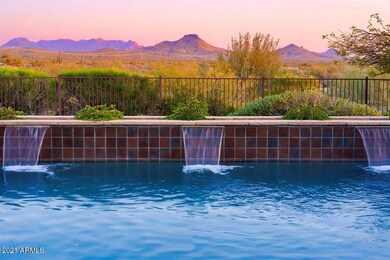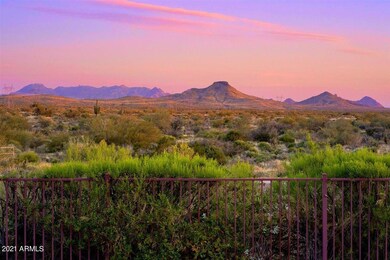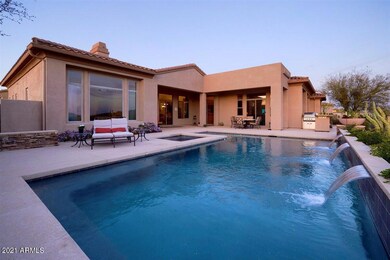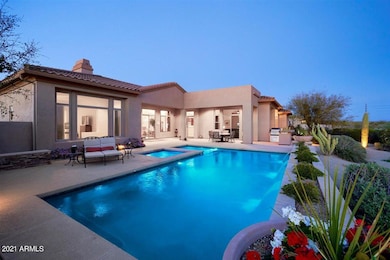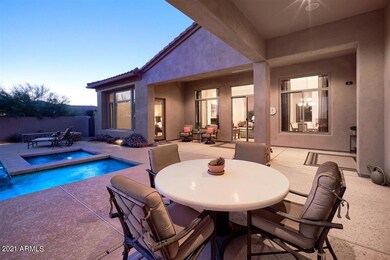
10887 E Elba Way Scottsdale, AZ 85262
Highlights
- Heated Spa
- Gated Community
- Granite Countertops
- Black Mountain Elementary School Rated A-
- City Lights View
- Tennis Courts
About This Home
As of July 2024If luxury, serenity and forever city light and mountain views are just a few of the things you crave, this stunning home is a must see and won't disappoint! It starts in the heart of Treviso, an exclusive gated community in the North Scottsdale high desert. Nestled privately within Treviso sits a pristine home that is loaded with custom upgrades and designer touches. One of Toll's finest plans, this beauty features FOUR full bedrooms PLUS a den, a split owner's retreat, 4.5 baths an incredible gourmet kitchen with double ovens, high end appliances, huge walk-in pantry and slab granite counters! Relaxation awaits in your ultimate backyard oasis with a sparkling play pool, heated spa, built in BBQ and those stunning uninterrupted views-it's like being on vacation every day!
Last Agent to Sell the Property
RE/MAX Fine Properties License #SA062900000 Listed on: 03/25/2021

Home Details
Home Type
- Single Family
Est. Annual Taxes
- $3,750
Year Built
- Built in 2006
Lot Details
- 0.98 Acre Lot
- Desert faces the front and back of the property
- Wrought Iron Fence
- Block Wall Fence
- Front and Back Yard Sprinklers
- Sprinklers on Timer
HOA Fees
- $181 Monthly HOA Fees
Parking
- 3 Car Garage
- Garage Door Opener
Property Views
- City Lights
- Mountain
Home Design
- Wood Frame Construction
- Tile Roof
- Stucco
Interior Spaces
- 4,112 Sq Ft Home
- 1-Story Property
- Ceiling height of 9 feet or more
- Ceiling Fan
- Gas Fireplace
- Double Pane Windows
- Low Emissivity Windows
- Living Room with Fireplace
Kitchen
- Breakfast Bar
- Gas Cooktop
- Built-In Microwave
- Kitchen Island
- Granite Countertops
Flooring
- Carpet
- Stone
Bedrooms and Bathrooms
- 4 Bedrooms
- Primary Bathroom is a Full Bathroom
- 4.5 Bathrooms
- Dual Vanity Sinks in Primary Bathroom
- Bathtub With Separate Shower Stall
Home Security
- Security System Owned
- Fire Sprinkler System
Accessible Home Design
- No Interior Steps
Pool
- Heated Spa
- Play Pool
Outdoor Features
- Covered patio or porch
- Built-In Barbecue
Schools
- Black Mountain Elementary School
- Sonoran Trails Middle School
- Cactus Shadows High School
Utilities
- Refrigerated Cooling System
- Heating System Uses Natural Gas
- Water Filtration System
- High Speed Internet
- Cable TV Available
Listing and Financial Details
- Tax Lot 72
- Assessor Parcel Number 219-60-541
Community Details
Overview
- Association fees include ground maintenance, street maintenance
- Sentry Mgt. Association, Phone Number (480) 345-0046
- Built by Toll Brothers
- Treviso Subdivision
Recreation
- Tennis Courts
- Community Playground
Security
- Gated Community
Ownership History
Purchase Details
Home Financials for this Owner
Home Financials are based on the most recent Mortgage that was taken out on this home.Purchase Details
Home Financials for this Owner
Home Financials are based on the most recent Mortgage that was taken out on this home.Purchase Details
Home Financials for this Owner
Home Financials are based on the most recent Mortgage that was taken out on this home.Purchase Details
Home Financials for this Owner
Home Financials are based on the most recent Mortgage that was taken out on this home.Purchase Details
Home Financials for this Owner
Home Financials are based on the most recent Mortgage that was taken out on this home.Similar Homes in Scottsdale, AZ
Home Values in the Area
Average Home Value in this Area
Purchase History
| Date | Type | Sale Price | Title Company |
|---|---|---|---|
| Warranty Deed | $1,509,000 | First American Title Insurance | |
| Warranty Deed | $1,350,000 | Wfg National Title Insurance C | |
| Warranty Deed | $1,105,000 | First American Title Ins Co | |
| Corporate Deed | -- | Westminster Title Agency Inc | |
| Corporate Deed | $1,020,871 | Westminster Title Agency Inc |
Mortgage History
| Date | Status | Loan Amount | Loan Type |
|---|---|---|---|
| Open | $550,000 | New Conventional | |
| Previous Owner | $26,000 | Credit Line Revolving | |
| Previous Owner | $890,000 | New Conventional | |
| Previous Owner | $246,000 | Credit Line Revolving | |
| Previous Owner | $100,000 | Credit Line Revolving | |
| Previous Owner | $650,000 | Purchase Money Mortgage |
Property History
| Date | Event | Price | Change | Sq Ft Price |
|---|---|---|---|---|
| 07/16/2024 07/16/24 | Sold | $1,509,000 | +0.7% | $372 / Sq Ft |
| 06/10/2024 06/10/24 | Pending | -- | -- | -- |
| 05/25/2024 05/25/24 | Price Changed | $1,499,000 | -3.3% | $369 / Sq Ft |
| 05/12/2024 05/12/24 | For Sale | $1,550,000 | +14.8% | $382 / Sq Ft |
| 07/06/2023 07/06/23 | Sold | $1,350,000 | -6.8% | $328 / Sq Ft |
| 06/16/2023 06/16/23 | For Sale | $1,449,000 | 0.0% | $352 / Sq Ft |
| 06/15/2023 06/15/23 | Pending | -- | -- | -- |
| 05/09/2023 05/09/23 | Price Changed | $1,449,000 | -3.3% | $352 / Sq Ft |
| 05/05/2023 05/05/23 | For Sale | $1,499,000 | 0.0% | $365 / Sq Ft |
| 05/05/2023 05/05/23 | Off Market | $1,499,000 | -- | -- |
| 03/18/2023 03/18/23 | Price Changed | $1,499,000 | -3.3% | $365 / Sq Ft |
| 02/02/2023 02/02/23 | For Sale | $1,550,000 | +40.3% | $377 / Sq Ft |
| 05/12/2021 05/12/21 | Sold | $1,105,000 | +5.2% | $269 / Sq Ft |
| 03/28/2021 03/28/21 | Pending | -- | -- | -- |
| 03/25/2021 03/25/21 | For Sale | $1,050,000 | -- | $255 / Sq Ft |
Tax History Compared to Growth
Tax History
| Year | Tax Paid | Tax Assessment Tax Assessment Total Assessment is a certain percentage of the fair market value that is determined by local assessors to be the total taxable value of land and additions on the property. | Land | Improvement |
|---|---|---|---|---|
| 2025 | $2,970 | $79,274 | -- | -- |
| 2024 | $4,176 | $75,499 | -- | -- |
| 2023 | $4,176 | $105,670 | $21,130 | $84,540 |
| 2022 | $4,023 | $74,050 | $14,810 | $59,240 |
| 2021 | $4,368 | $76,970 | $15,390 | $61,580 |
| 2020 | $3,750 | $75,010 | $15,000 | $60,010 |
| 2019 | $3,631 | $73,410 | $14,680 | $58,730 |
| 2018 | $3,523 | $69,030 | $13,800 | $55,230 |
| 2017 | $3,380 | $71,730 | $14,340 | $57,390 |
| 2016 | $3,359 | $71,560 | $14,310 | $57,250 |
| 2015 | $3,194 | $57,150 | $11,430 | $45,720 |
Agents Affiliated with this Home
-
Janet Mohr

Seller's Agent in 2024
Janet Mohr
Realty Executives
(602) 980-7653
150 Total Sales
-
Lori Ferzoco

Buyer's Agent in 2024
Lori Ferzoco
West USA Realty
(623) 205-6970
42 Total Sales
-
Susan Folts

Seller's Agent in 2023
Susan Folts
Russ Lyon Sotheby's International Realty
(480) 540-4410
62 Total Sales
-
Debbie Omundson

Seller Co-Listing Agent in 2023
Debbie Omundson
Russ Lyon Sotheby's International Realty
(480) 375-1522
121 Total Sales
-
Rodica Bartels

Buyer's Agent in 2023
Rodica Bartels
Century 21 Northwest
(602) 448-5228
231 Total Sales
-
John Crow
J
Buyer Co-Listing Agent in 2023
John Crow
Century 21 Northwest
(623) 977-2000
203 Total Sales
Map
Source: Arizona Regional Multiple Listing Service (ARMLS)
MLS Number: 6212093
APN: 219-60-541
- 10799 E Florence Way
- 36549 N Porta Nuova Rd
- 36495 N Livorno Way
- 36701 N Porta Nuova Rd
- 36482 N Boulder View Dr
- 10934 E La Verna Way
- 36674 N Vasari Dr
- 36352 N 105th Way Unit 238
- 36548 N 105th Place
- 36421 N 105th Place
- 36389 N 105th Place
- 36420 N 105th Place
- 36975 N Mirabel Club Dr Unit 185
- 37353 N 105th Place Unit 81
- 10612 E Winter Sun Dr
- 37445 N 104th Place
- 37505 N 104th Place
- 37440 N 104th Place
- 10432 E Winter Sun Dr
- 37815 N Boulder View Dr Unit 90
