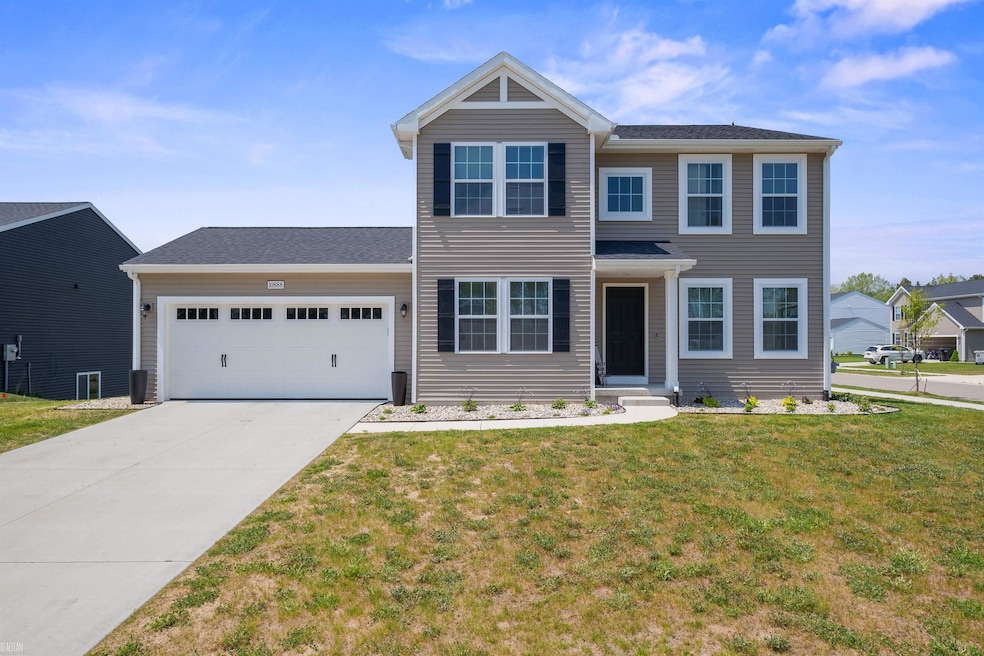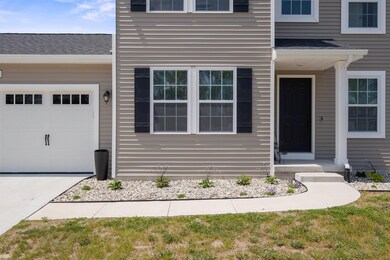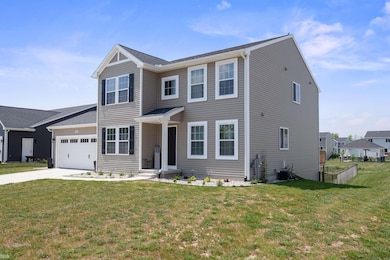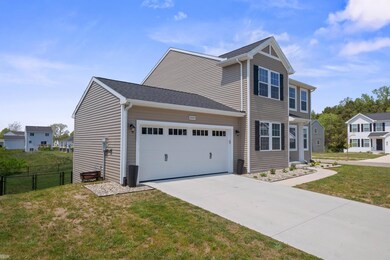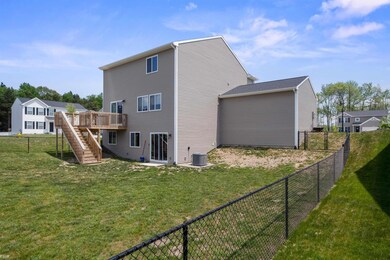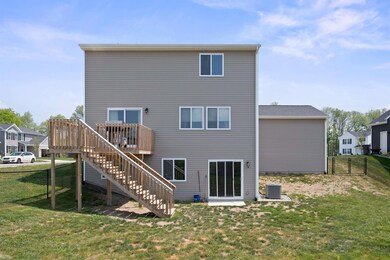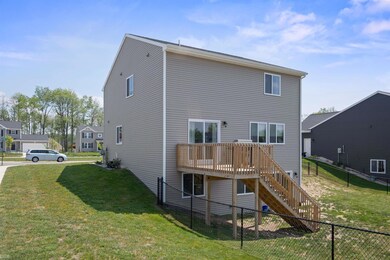
10888 Vine Leaf Cir Allendale, MI 49401
Estimated payment $3,056/month
Highlights
- Colonial Architecture
- 2 Car Attached Garage
- Forced Air Heating System
- Breakfast Area or Nook
- Laundry Room
About This Home
Welcome to your dream home! Built in 2023 with no detail overlooked, this stunning new construction is truly move-in ready. The open-concept layout creates a warm and welcoming atmosphere, ideal for everyday living and entertaining. The kitchen is filled with natural light—an inviting space for gatherings. All bedrooms offer generous space, with the primary suite featuring a large walk-in closet and a private en suite bathroom. The walk-out basement offers endless possibilities—plenty of room to add additional bedrooms, a bathroom, or create the perfect hangout space. Thoughtful upgrades include an enhanced garage door, fencing, and professional landscaping. Plus, enjoy peace of mind with a 10-year energy smart structural warranty.
Home Details
Home Type
- Single Family
Est. Annual Taxes
Year Built
- Built in 2023
Lot Details
- 9,583 Sq Ft Lot
- Lot Dimensions are 84x108x79x120
HOA Fees
- $54 Monthly HOA Fees
Parking
- 2 Car Attached Garage
Home Design
- Colonial Architecture
- Vinyl Siding
Interior Spaces
- 2,256 Sq Ft Home
- 2-Story Property
- Unfinished Basement
- Basement Window Egress
Kitchen
- Breakfast Area or Nook
- Eat-In Kitchen
- Oven or Range
- <<microwave>>
Bedrooms and Bathrooms
- 4 Bedrooms
Laundry
- Laundry Room
- Washer
Utilities
- Forced Air Heating System
- Heating System Uses Natural Gas
Community Details
- Parkview Hills Management HOA
- Maple Pond Subdivision
Listing and Financial Details
- Assessor Parcel Number 70-09-26-151-025
Map
Home Values in the Area
Average Home Value in this Area
Tax History
| Year | Tax Paid | Tax Assessment Tax Assessment Total Assessment is a certain percentage of the fair market value that is determined by local assessors to be the total taxable value of land and additions on the property. | Land | Improvement |
|---|---|---|---|---|
| 2025 | $6,532 | $200,700 | $0 | $0 |
| 2024 | $5,675 | $200,700 | $0 | $0 |
| 2023 | $1,231 | $28,000 | $0 | $0 |
| 2022 | $1,280 | $25,200 | $0 | $0 |
Property History
| Date | Event | Price | Change | Sq Ft Price |
|---|---|---|---|---|
| 07/11/2025 07/11/25 | For Rent | $3,200 | 0.0% | -- |
| 07/11/2025 07/11/25 | For Sale | $445,000 | +6.7% | $197 / Sq Ft |
| 07/03/2025 07/03/25 | Sold | $417,000 | -4.1% | $185 / Sq Ft |
| 06/20/2025 06/20/25 | Pending | -- | -- | -- |
| 06/04/2025 06/04/25 | Price Changed | $435,000 | -3.1% | $193 / Sq Ft |
| 05/16/2025 05/16/25 | For Sale | $449,000 | +18.1% | $199 / Sq Ft |
| 03/27/2024 03/27/24 | For Sale | $380,050 | 0.0% | $167 / Sq Ft |
| 10/06/2023 10/06/23 | Sold | $380,050 | -- | $167 / Sq Ft |
Purchase History
| Date | Type | Sale Price | Title Company |
|---|---|---|---|
| Warranty Deed | $380,050 | None Listed On Document |
Mortgage History
| Date | Status | Loan Amount | Loan Type |
|---|---|---|---|
| Open | $375,300 | New Conventional | |
| Closed | $380,050 | VA |
Similar Homes in the area
Source: Michigan Multiple Listing Service
MLS Number: 50181394
APN: 70-09-26-151-025
- 6353 Vine Leaf Dr
- 10913 Douglas Dr
- 11400 Caberfae Ave
- 10964 Lance Ave
- 5241 Margot Ln
- 4511 Knollwood Dr
- 11342 56th Ave
- 11428 56th Ave
- 10786 Melanie Dr
- 10713 Melanie Dr
- 10718 Melanie Dr
- 10725 Melanie Dr
- 10712 Melanie Dr
- 10320 52nd Ave
- 5779 Huber St
- 10874 Easthill Dr
- 5724 Horizon Ln
- 11400 Prairie Ave
- 11610 Sunset Glen
- 5909 Maple Bend Trail
- 10897 48th Ave
- 11110 Farmway Dr
- 11378 48th Ave
- 4293 Lake Michigan Dr
- 7755 48th Ave Unit 2
- 11314 Sessions Dr NW
- 11314 Sessions Dr NW
- 6555 Balsam Dr
- 217 Westown Dr NW
- 5875 Balsam Dr
- 4161 Lake Michigan Dr NW Unit Front
- 5808 E Town Dr
- 7701 Riverview Dr
- 306 Manzana Ct NW
- 2790 Pineridge Dr NW
- 511 Hampton Ln NW
- 3233 Prospect St
- 303 Baldwin St
- 500 Savannah Dr
- 530 Bayberry Pointe Dr NW
