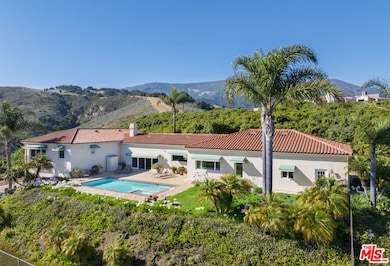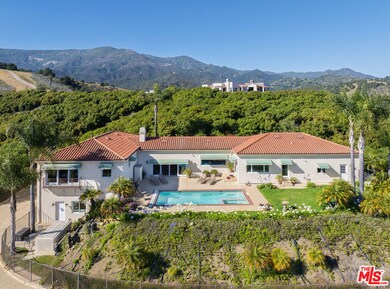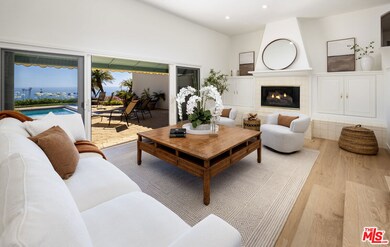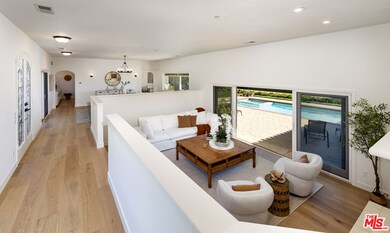10890 U S 101 Goleta, CA 93117
Capitan-Gaviota NeighborhoodEstimated payment $19,249/month
Highlights
- White Water Ocean Views
- Property has ocean access
- Horse Property
- Ellwood Elementary School Rated A-
- Parking available for a boat
- In Ground Pool
About This Home
Set on approximately 10.24 acres of coastal beauty, this expansive ranch estate is nestled within the ultra-private, gated enclave of El Capitan Ranch an exclusive community where homes rarely come to market. Recently reimagined, the Mediterranean-style residence offers sweeping, unobstructed ocean views from nearly every room. A stately Formal Entry introduces newly installed wide-plank wood floors that flow seamlessly throughout. Step into the sunken Living Room with a fireplace and oversize glass sliders that open to a generous terrace and pool perfect for entertaining against the backdrop of the Pacific. The adjacent formal Dining Room captures both ocean vistas and charming courtyard views. At the heart of the home lies the completely transformed chef's Kitchen & Family Room, featuring top-of-the-line stainless steel appliances, a large island, and abundant custom cabinetry. This space opens directly to the pool, spa, and a sprawling, sun-drenched south-facing terrace. An adjacent flex area is ready to be customized into a walk-in pantry, a serious wine cellar, and a mudroom with easy outdoor access. The expansive primary suite is a private sanctuary with commanding ocean views, a private balcony, an oversized walk-in closet, and a luxuriously appointed new spa bath with soaking tub and a large Oversize shower overlooking the peaceful hillsides. An additional suite and a third bedroom offer ample space, while the ocean-facing fourth bedroom currently serves as an office or den. Outside, mature avocado trees dot the landscape with approximately 5 acres ready to expand the existing crop. Two oversized garages one ideal for boat or RV storage offer generous utility, and a newly installed whole-house generator ensures peace of mind. Additional amenities include a workshop, gift-wrapping room, and multiple bonus spaces to tailor to your lifestyle. Residents of El Capitan Ranch enjoy a shared private water system and exclusive gated access to a secluded beach and cove. Just five minutes to the Sandpiper Golf Course, Bacara Ritz-Carlton Resort, and convenient shopping and top Ranked Schools, this is coastal California living at its most refined.
Home Details
Home Type
- Single Family
Year Built
- Built in 1999 | Remodeled
Lot Details
- 10.24 Acre Lot
- Property fronts a private road
- South Facing Home
- Gated Home
- Landscaped
- Rectangular Lot
- Sprinkler System
- Lawn
- Front Yard
- Property is zoned AG-II-100
HOA Fees
- $750 Monthly HOA Fees
Parking
- 5 Car Attached Garage
- Workshop in Garage
- Driveway
- Automatic Gate
- Guest Parking
- On-Street Parking
- Parking available for a boat
- RV Garage
Property Views
- White Water Ocean
- Coastline
- Bay
- Panoramic
- Canyon
- Mountain
- Pool
Home Design
- Mediterranean Architecture
- Ranch Property
- Split Level Home
- Turnkey
- Additions or Alterations
- Tile Roof
- Stucco
Interior Spaces
- 3,382 Sq Ft Home
- 2-Story Property
- Central Vacuum
- Built-In Features
- Awning
- Window Screens
- Double Door Entry
- Sliding Doors
- Mud Room
- Family Room
- Living Room with Fireplace
- Formal Dining Room
- Bonus Room
- Workshop
- Craft Room
- Center Hall
- Basement
- Sump Pump
Kitchen
- Gourmet Kitchen
- Breakfast Area or Nook
- Open to Family Room
- Breakfast Bar
- Walk-In Pantry
- Double Oven
- Gas Oven
- Gas Cooktop
- Range Hood
- Microwave
- Kitchen Island
- Granite Countertops
Flooring
- Wood
- Carpet
- Tile
Bedrooms and Bathrooms
- 4 Bedrooms
- Primary Bedroom Suite
- Double Master Bedroom
- Walk-In Closet
- Dressing Area
- Remodeled Bathroom
- Powder Room
- In-Law or Guest Suite
- Double Vanity
- Soaking Tub
- Bathtub with Shower
- Shower Only
- Linen Closet In Bathroom
Laundry
- Laundry Room
- Dryer
- Washer
Home Security
- Carbon Monoxide Detectors
- Fire and Smoke Detector
- Fire Sprinkler System
Pool
- In Ground Pool
- In Ground Spa
- Pool Heated With Propane
Outdoor Features
- Property has ocean access
- Horse Property
- Balcony
- Open Patio
Utilities
- Central Air
- Vented Exhaust Fan
- Heating System Uses Propane
- Underground Utilities
- Private Water Source
- Shared Water Source
- Shared Well
- Central Water Heater
- Propane Water Heater
- Septic Tank
Additional Features
- Property is near park
- Agricultural
Listing and Financial Details
- Assessor Parcel Number 081-260-003
Community Details
Security
- Security Service
- Card or Code Access
- Gated Community
Additional Features
- Community Mailbox
Map
Home Values in the Area
Average Home Value in this Area
Tax History
| Year | Tax Paid | Tax Assessment Tax Assessment Total Assessment is a certain percentage of the fair market value that is determined by local assessors to be the total taxable value of land and additions on the property. | Land | Improvement |
|---|---|---|---|---|
| 2025 | $12,122 | $1,174,002 | $498,109 | $675,893 |
| 2023 | $12,122 | $1,136,285 | $488,127 | $648,158 |
| 2022 | $11,761 | $1,115,392 | $479,730 | $635,662 |
| 2021 | $11,608 | $1,098,198 | $473,081 | $625,117 |
| 2020 | $11,306 | $1,088,385 | $465,716 | $622,669 |
| 2019 | $11,112 | $1,068,941 | $454,907 | $614,034 |
| 2018 | $10,910 | $1,049,293 | $444,481 | $604,812 |
| 2017 | $10,733 | $1,029,355 | $435,964 | $593,391 |
| 2016 | $10,475 | $1,010,117 | $426,144 | $583,973 |
| 2014 | $10,382 | $993,730 | $411,973 | $581,757 |
Property History
| Date | Event | Price | List to Sale | Price per Sq Ft |
|---|---|---|---|---|
| 01/26/2026 01/26/26 | Price Changed | $3,395,000 | -8.1% | $1,004 / Sq Ft |
| 01/13/2026 01/13/26 | Price Changed | $3,695,000 | -7.5% | $1,093 / Sq Ft |
| 11/10/2025 11/10/25 | Price Changed | $3,995,000 | -11.1% | $1,181 / Sq Ft |
| 09/30/2025 09/30/25 | Price Changed | $4,495,000 | -10.0% | $1,329 / Sq Ft |
| 08/20/2025 08/20/25 | For Sale | $4,995,000 | 0.0% | $1,477 / Sq Ft |
| 08/11/2025 08/11/25 | Pending | -- | -- | -- |
| 08/05/2025 08/05/25 | Price Changed | $4,995,000 | -13.1% | $1,477 / Sq Ft |
| 07/08/2025 07/08/25 | Price Changed | $5,750,000 | -8.7% | $1,700 / Sq Ft |
| 06/21/2025 06/21/25 | For Sale | $6,295,000 | -- | $1,861 / Sq Ft |
Purchase History
| Date | Type | Sale Price | Title Company |
|---|---|---|---|
| Interfamily Deed Transfer | -- | First American Title | |
| Interfamily Deed Transfer | -- | First American Title | |
| Interfamily Deed Transfer | -- | First American Title | |
| Interfamily Deed Transfer | -- | First American Title | |
| Interfamily Deed Transfer | -- | First American Title | |
| Interfamily Deed Transfer | -- | -- | |
| Grant Deed | -- | Chicago Title Co | |
| Interfamily Deed Transfer | -- | Chicago Title Co |
Mortgage History
| Date | Status | Loan Amount | Loan Type |
|---|---|---|---|
| Previous Owner | $130,000 | Seller Take Back |
Source: The MLS
MLS Number: 25555607
APN: 081-260-003
- 425 Calle Lippizana
- 10697 Calle Quebrada
- 10800 Calle Real
- 100 N Dos Pueblos Canyon Rd
- One Beach Rd
- 1 Refugio Beach Rd
- One Refugio Beach Rd
- 329 Vereda Del Ciervo
- 149 Vereda Leyenda
- 30 Winchester Canyon Rd Unit Spc 48
- 30 Winchester Cyn Rd Unit 48
- 361 Northgate Dr Unit D
- 331 Northgate Dr Unit D
- 271 King Daniel Ln
- 2381 Refugio Rd
- 198 Verona Ave
- 7386 Calle Real Unit 22
- 7465 Hollister Avenue Condo #337
- 7465 Hollister Ave Unit Condo Unit 130
- 7465 Hollister Ave Unit Condo 130
- 283 Palo Alto Dr
- 333 Mathilda Dr Unit Casa De Paz
- 283 Ellwood Beach Dr
- 7170 Davenport Rd
- 100 Baldwin Dr
- 100 Cortona Point Dr
- 6651 Calle Koral
- 6720 Calle Koral
- 6891 Pasado Rd
- 6739 El Colegio Rd
- 6505 Sea Star Ct
- 6689 El Colegio Rd
- 6672 Abrego Rd
- 6705 Trigo Rd Unit A - Isla Vista
- 60 Willow Springs Ln
- 6655 Abrego Rd
- 6694 Sabado Tarde Rd Unit C
- 6703 Del Playa Dr Unit OCEANFRONT Room A-2
- 6703 Del Playa Dr
- 6703 Del Playa Dr A-1
Ask me questions while you tour the home.







