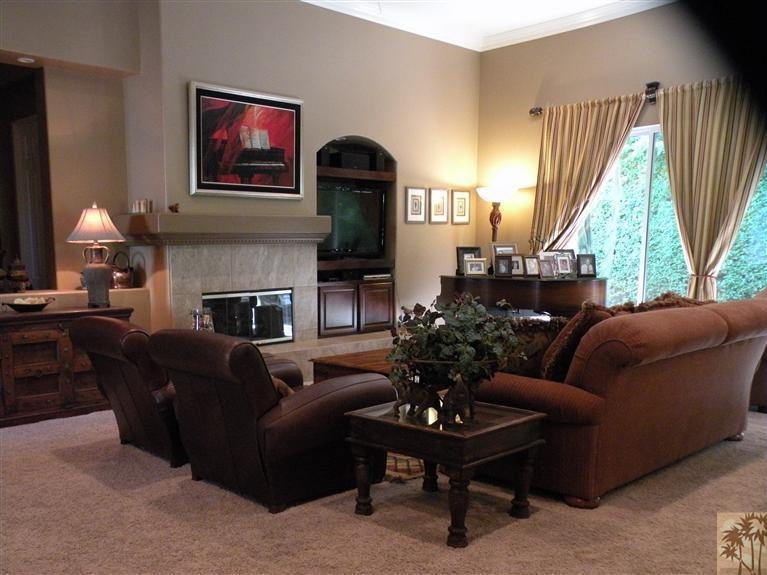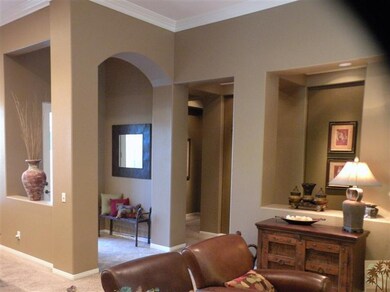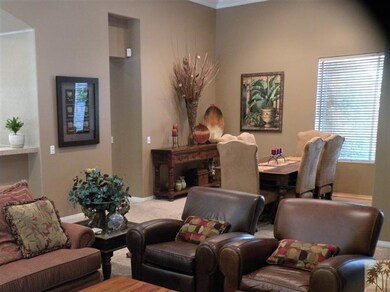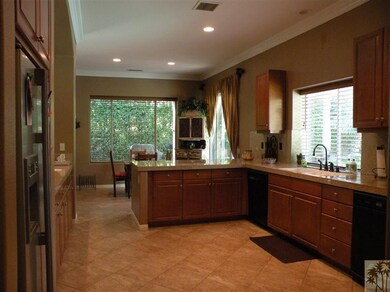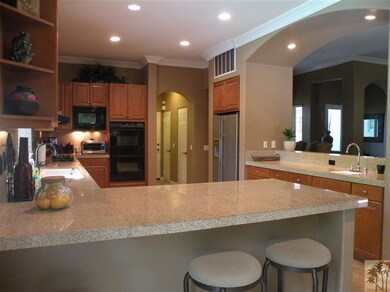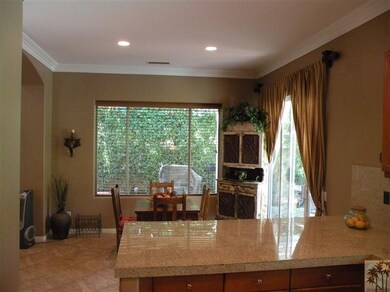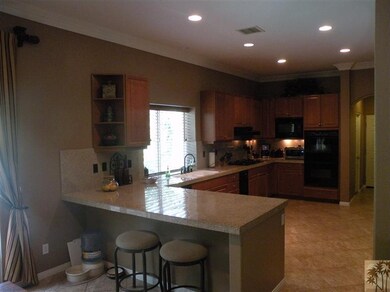
109 Cachanilla Ct Palm Desert, CA 92260
Highlights
- Heated Spa
- Primary Bedroom Suite
- Lawn
- Palm Desert High School Rated A
- Gated Community
- Sunken Shower or Bathtub
About This Home
As of November 2017Location, Location, Location. Desirable Lantana in one of the best locations in the subdivision at the end of a cul-de-sac with extra large yard & privacy plus. Popular Ocotillo Plan 2 has open floor plan, 12 ft ceilings, large living room, breakfast nook & formal dining, plus den/study. Oversized master suite with large bathroom & great walk-in closet. The huge kitchen has granite counter tops, breakfast & wet-bar, upgraded appliances, tons of cabinets, walk in pantry & broom closet. Seller upgraded this home throughout with crown molding, added sliding door from nook, it shows like a model. Oversized guest beds separate from master with Jack & Jill bath, plus powder room. Huge back/side yard with pool situated off the side of the home with access from kitchen. The beautiful raised spa has a cascading waterfall and the backyard is surrounded by ficus trees which affords total privacy. Close to schools and El Paseo in the heart of Palm Desert. This lovely home won't last long.
Last Agent to Sell the Property
Katherine Doucette
HK Lane Real Estate License #01899916 Listed on: 08/28/2013
Last Buyer's Agent
Ken Reiley
Keller Williams Realty License #00447725
Home Details
Home Type
- Single Family
Est. Annual Taxes
- $7,206
Year Built
- Built in 2000
Lot Details
- 9,148 Sq Ft Lot
- East Facing Home
- Block Wall Fence
- Landscaped
- Sprinklers on Timer
- Lawn
HOA Fees
- $129 Monthly HOA Fees
Home Design
- Tile Roof
- Concrete Roof
Interior Spaces
- 2,705 Sq Ft Home
- 1-Story Property
- Wet Bar
- Built-In Features
- Ceiling Fan
- Blinds
- Sliding Doors
- Entryway
- Living Room with Fireplace
- Formal Dining Room
- Den
- Storage
Kitchen
- Breakfast Area or Nook
- Breakfast Bar
- Walk-In Pantry
- Dishwasher
- Trash Compactor
- Disposal
Flooring
- Carpet
- Ceramic Tile
Bedrooms and Bathrooms
- 3 Bedrooms
- Primary Bedroom Suite
- Walk-In Closet
- Sunken Shower or Bathtub
- Double Vanity
- Shower Only in Secondary Bathroom
Laundry
- Laundry Room
- 220 Volts In Laundry
- Gas And Electric Dryer Hookup
Parking
- Attached Garage
- On-Street Parking
Pool
- Heated Spa
- Outdoor Pool
- Heated Pool
- Waterfall Pool Feature
Utilities
- Two cooling system units
- Forced Air Heating and Cooling System
- Heating System Uses Natural Gas
- 220 Volts in Garage
- 220 Volts in Kitchen
- Property is located within a water district
- Gas Water Heater
- Central Water Heater
- Cable TV Available
Additional Features
- Concrete Porch or Patio
- Ground Level
Listing and Financial Details
- Assessor Parcel Number 624400026
Community Details
Overview
- Lantana Subdivision
Security
- Gated Community
Ownership History
Purchase Details
Home Financials for this Owner
Home Financials are based on the most recent Mortgage that was taken out on this home.Purchase Details
Home Financials for this Owner
Home Financials are based on the most recent Mortgage that was taken out on this home.Purchase Details
Home Financials for this Owner
Home Financials are based on the most recent Mortgage that was taken out on this home.Purchase Details
Home Financials for this Owner
Home Financials are based on the most recent Mortgage that was taken out on this home.Similar Homes in Palm Desert, CA
Home Values in the Area
Average Home Value in this Area
Purchase History
| Date | Type | Sale Price | Title Company |
|---|---|---|---|
| Grant Deed | $516,000 | Fidelity Natl Ttl San Diego | |
| Grant Deed | $522,500 | Lawyers Title Company | |
| Grant Deed | $510,000 | First American Title Company | |
| Grant Deed | $382,500 | Lawyers Title Company |
Mortgage History
| Date | Status | Loan Amount | Loan Type |
|---|---|---|---|
| Open | $106,189 | Credit Line Revolving | |
| Previous Owner | $387,000 | New Conventional | |
| Previous Owner | $418,000 | New Conventional | |
| Previous Owner | $322,000 | New Conventional | |
| Previous Owner | $330,000 | New Conventional | |
| Previous Owner | $359,000 | Fannie Mae Freddie Mac | |
| Previous Owner | $50,000 | Credit Line Revolving | |
| Previous Owner | $300,700 | Unknown | |
| Previous Owner | $64,500 | Credit Line Revolving | |
| Previous Owner | $63,050 | Stand Alone Second | |
| Previous Owner | $300,000 | No Value Available |
Property History
| Date | Event | Price | Change | Sq Ft Price |
|---|---|---|---|---|
| 11/17/2017 11/17/17 | Sold | $522,500 | -2.3% | $193 / Sq Ft |
| 10/17/2017 10/17/17 | Pending | -- | -- | -- |
| 08/25/2017 08/25/17 | Price Changed | $534,800 | -2.7% | $198 / Sq Ft |
| 06/22/2017 06/22/17 | For Sale | $549,900 | +7.8% | $203 / Sq Ft |
| 10/29/2013 10/29/13 | Sold | $510,000 | -1.7% | $189 / Sq Ft |
| 08/28/2013 08/28/13 | For Sale | $519,000 | -- | $192 / Sq Ft |
Tax History Compared to Growth
Tax History
| Year | Tax Paid | Tax Assessment Tax Assessment Total Assessment is a certain percentage of the fair market value that is determined by local assessors to be the total taxable value of land and additions on the property. | Land | Improvement |
|---|---|---|---|---|
| 2023 | $7,206 | $526,320 | $45,900 | $480,420 |
| 2022 | $6,807 | $516,000 | $45,000 | $471,000 |
| 2021 | $7,272 | $549,237 | $137,308 | $411,929 |
| 2020 | $7,143 | $543,607 | $135,901 | $407,706 |
| 2019 | $7,010 | $532,949 | $133,237 | $399,712 |
| 2018 | $6,880 | $522,500 | $130,625 | $391,875 |
| 2017 | $6,917 | $538,680 | $134,669 | $404,011 |
| 2016 | $6,748 | $528,119 | $132,029 | $396,090 |
| 2015 | $6,764 | $520,189 | $130,047 | $390,142 |
| 2014 | $6,580 | $510,000 | $127,500 | $382,500 |
Agents Affiliated with this Home
-
L
Seller's Agent in 2017
Laura Lake
RE/MAX
-

Buyer's Agent in 2017
John Jay
Bennion Deville Homes
(760) 578-7541
143 Total Sales
-
K
Seller's Agent in 2013
Katherine Doucette
HK Lane Real Estate
-
K
Buyer's Agent in 2013
Ken Reiley
Keller Williams Realty
Map
Source: California Desert Association of REALTORS®
MLS Number: 21480518
APN: 624-400-026
- 70 Paseo Montecillo
- 33 Via Amormio
- 85 Clavel Ct
- 21 Via Cielo Azul
- 77 Clavel Ct
- 74630 Moss Rose Dr
- 12 Calle Lantana
- 50 Orquidia Ct
- 74626 Lavender Way
- 44129 Elba Ct
- 44139 Elba Ct
- 74361 Erin St
- 43205 Silk Tree Ln
- 44069 Chamonix Ct
- 44149 Elba Ct
- 44059 Chamonix Ct
- 44249 Portofino Ct
- 44289 Venice Ct
- 44225 Indian Canyon Ln
- 74216 Myrsine Ave
