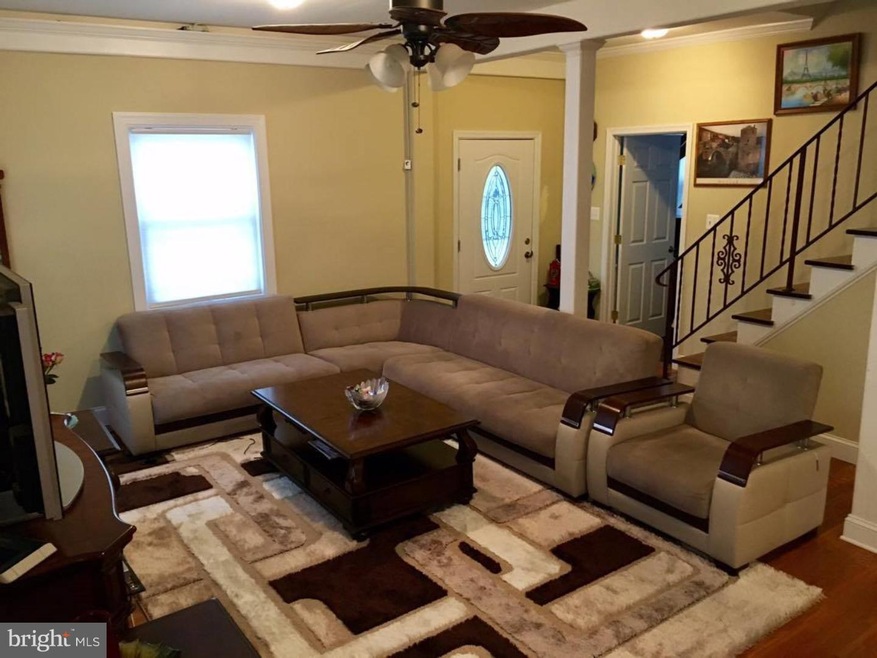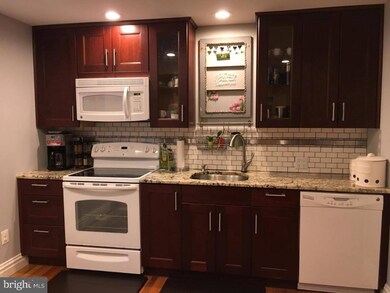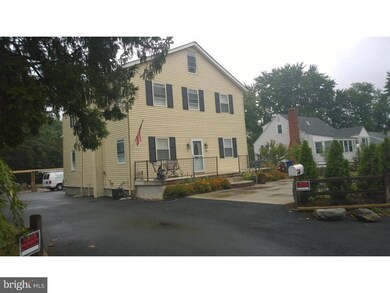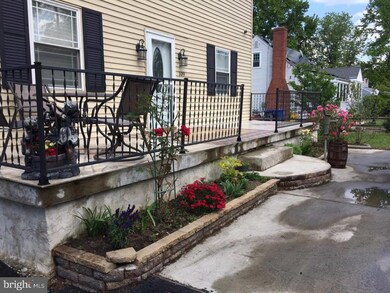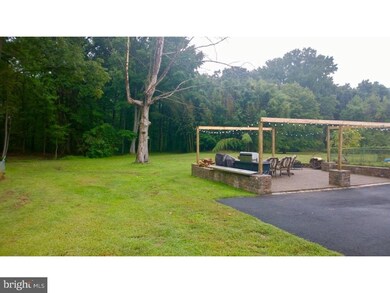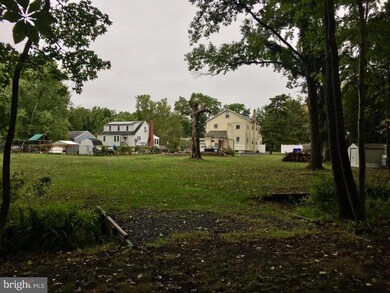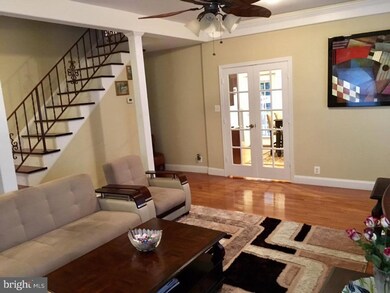
109 Creek Rd Delran, NJ 08075
Estimated Value: $343,000 - $427,000
Highlights
- No HOA
- Eat-In Kitchen
- En-Suite Primary Bedroom
- Butlers Pantry
- Living Room
- Central Air
About This Home
As of January 2017You will see the magnificence of this home from the minute you walk up to the front patio,customized with a ceramic/tile design. Enter into a large great room then through French doors to a sizeable kitchen with cabinetry to the ceiling,granite counters and ceramic backsplash. Convenience of a 1st flr.bedroom with it's own bath .Beautiful vanity,ceramic tile and soaking tub. Wrought Iron staircase leads you to the 2nd flr with open hallway. There are two bedrooms and a office here along with another bath.Everything old in this home is new again! Completely rehabbed. From roof, wall and floors. Applicances are upgraded, Newer doors and windows. Freshly painted inside and out by a professional painter. Newer water heater, heat and c/a. Jacuzzi tub in the master bath, shower in the hall bath. New light fixtures. This home is private from the street in the front with Arborvitae and there is an abundance of gorgeous rose bushes! If you want land, this is it! What a yard it goes on and on. There is plenty of room for the enjoyment of a yard,see the patio and the tree swing and then you have your own private wooded area also. There are sheds and a basement for that extra storage. Also a walk up attic, stairs through one of the bedrooms. Parking is in the front and the back for all that you need and the lot is partially fenced. There are so many upgrades in the home they can't all be mentioned here. Come see for yourself!!
Home Details
Home Type
- Single Family
Est. Annual Taxes
- $5,246
Year Built
- Built in 1900
Lot Details
- 1.54 Acre Lot
- Property is in good condition
- Property is zoned REDID
Parking
- Driveway
Home Design
- Aluminum Siding
Interior Spaces
- 1,668 Sq Ft Home
- Property has 2 Levels
- Living Room
Kitchen
- Eat-In Kitchen
- Butlers Pantry
Bedrooms and Bathrooms
- 3 Bedrooms
- En-Suite Primary Bedroom
- En-Suite Bathroom
- 2 Full Bathrooms
Basement
- Basement Fills Entire Space Under The House
- Laundry in Basement
Schools
- Delran High School
Utilities
- Central Air
- Heating System Uses Gas
- Natural Gas Water Heater
Community Details
- No Home Owners Association
Listing and Financial Details
- Tax Lot 00028
- Assessor Parcel Number 10-00125-00028
Ownership History
Purchase Details
Home Financials for this Owner
Home Financials are based on the most recent Mortgage that was taken out on this home.Purchase Details
Purchase Details
Purchase Details
Purchase Details
Similar Homes in the area
Home Values in the Area
Average Home Value in this Area
Purchase History
| Date | Buyer | Sale Price | Title Company |
|---|---|---|---|
| Marshall Rachel | $220,000 | None Available | |
| Roebling Bank | -- | None Available | |
| 109 Creek Road Delran Co Llc | $119,600 | None Available | |
| Delran Co Llc | $119,600 | -- | |
| N J Dept Transportation | $750 | -- |
Mortgage History
| Date | Status | Borrower | Loan Amount |
|---|---|---|---|
| Closed | Marshall Rachel | $6,087 | |
| Open | Marshall Rachel | $216,015 | |
| Closed | Marshall Rachel | $8,640 | |
| Previous Owner | Softic Kemco | $65,000 | |
| Previous Owner | 109 Creek Road Delran Co Llc | $110,000 |
Property History
| Date | Event | Price | Change | Sq Ft Price |
|---|---|---|---|---|
| 01/20/2017 01/20/17 | Sold | $220,000 | -2.2% | $132 / Sq Ft |
| 10/29/2016 10/29/16 | Pending | -- | -- | -- |
| 09/29/2016 09/29/16 | For Sale | $225,000 | -- | $135 / Sq Ft |
Tax History Compared to Growth
Tax History
| Year | Tax Paid | Tax Assessment Tax Assessment Total Assessment is a certain percentage of the fair market value that is determined by local assessors to be the total taxable value of land and additions on the property. | Land | Improvement |
|---|---|---|---|---|
| 2024 | $6,300 | $159,900 | $62,700 | $97,200 |
| 2023 | $6,300 | $159,900 | $62,700 | $97,200 |
| 2022 | $6,219 | $159,900 | $62,700 | $97,200 |
| 2021 | $6,222 | $159,900 | $62,700 | $97,200 |
| 2020 | $6,209 | $159,900 | $62,700 | $97,200 |
| 2019 | $6,151 | $159,900 | $62,700 | $97,200 |
| 2018 | $6,049 | $159,900 | $62,700 | $97,200 |
| 2017 | $5,324 | $143,000 | $62,700 | $80,300 |
| 2016 | $5,245 | $143,000 | $62,700 | $80,300 |
| 2015 | $5,158 | $143,000 | $62,700 | $80,300 |
| 2014 | $4,934 | $143,000 | $62,700 | $80,300 |
Agents Affiliated with this Home
-
karen murray

Seller's Agent in 2017
karen murray
Weichert Corporate
(856) 979-3342
39 Total Sales
-
Nancy Jones
N
Buyer's Agent in 2017
Nancy Jones
Buonomo Realty, LLC
(609) 472-7772
18 Total Sales
Map
Source: Bright MLS
MLS Number: 1002475998
APN: 10-00125-0000-00028
- 103 Lowden St
- 60 Stoneham Dr
- 23 Center St
- 59 Stoneham Dr
- 137 Natalie Rd
- 504 Nottingham Place Unit 504
- 42 Ashley Dr
- 12 Springcress Dr
- 33 Marsha Dr
- 4 Tara Ln
- 102 Springcress Dr
- 7 Amberfield Dr
- 220 Hawthorne Way Unit 220
- 225 Hawthorne Way Unit 225
- 212 Hawthorne Way Unit 212
- 49 Cranberry Ln
- 90 Foxglove Dr
- 3 Winterberry Place
- 0 0 Swarthmore Dr
- 20 Snowberry Ln
