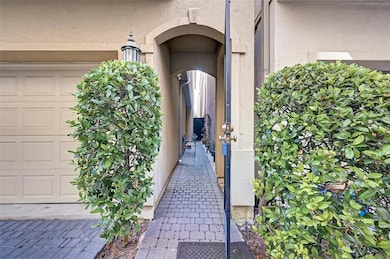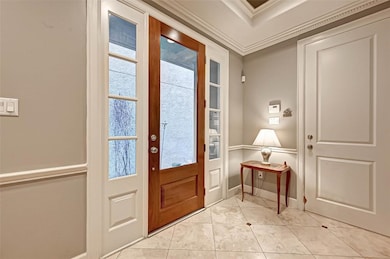
109 Dennis St Houston, TX 77006
Midtown NeighborhoodEstimated payment $3,597/month
Highlights
- Gated Community
- Mediterranean Architecture
- High Ceiling
- Engineered Wood Flooring
- 1 Fireplace
- 4-minute walk to West Webster Street Park
About This Home
*****OPEN HOUSE THIS SATURDAY AND SUNDAY **7/12 and 7/13 from 1-3 PM******EXCLUSIVE GATED COMMUNITY IN PRIME MIDTOWN LOCATION! Stunning Home with a w/private gate & walkway to a glass entry opening to a beautiful grand foyer. The 1st-floor guest en-suite, with French doors opening to the back patio, could be used as a home office. 2nd-story balcony just off the living room with built-ins & fireplace. LOTS OF CABINETS AND CLOSETS. The kitchen boasts ample counter space and storage cabinets, complemented by granite countertops and stainless steel appliances. The primary suite features breathtaking architecture and a Juliet balcony. Plantation shutters throughout the home. Walking distance to popular Midtown restaurants & bars! Minutes from the Museum District. Photos were taken before tenants moved in. DO NOT MISS ****THIS IS WHAT YOU BEEN WAITING FOR****
Home Details
Home Type
- Single Family
Est. Annual Taxes
- $9,934
Year Built
- Built in 2003
Lot Details
- 1,594 Sq Ft Lot
- West Facing Home
- Back Yard Fenced
Parking
- 2 Car Attached Garage
- Garage Door Opener
- Electric Gate
Home Design
- Mediterranean Architecture
- Slab Foundation
- Composition Roof
- Stucco
Interior Spaces
- 2,534 Sq Ft Home
- 3-Story Property
- High Ceiling
- Ceiling Fan
- 1 Fireplace
- Formal Entry
- Family Room Off Kitchen
- Fire and Smoke Detector
Kitchen
- Breakfast Bar
- Gas Oven
- Gas Range
- Free-Standing Range
- Microwave
- Ice Maker
- Dishwasher
- Disposal
Flooring
- Engineered Wood
- Tile
Bedrooms and Bathrooms
- 3 Bedrooms
- En-Suite Primary Bedroom
- Double Vanity
- Soaking Tub
- Separate Shower
Laundry
- Dryer
- Washer
Schools
- Gregory-Lincoln Elementary School
- Gregory-Lincoln Middle School
- Heights High School
Utilities
- Central Heating and Cooling System
- Heating System Uses Gas
- Programmable Thermostat
Additional Features
- Energy-Efficient Thermostat
- Balcony
Community Details
Overview
- Built by LOVETT
- Helena Park Subdivision
Security
- Gated Community
Map
Home Values in the Area
Average Home Value in this Area
Tax History
| Year | Tax Paid | Tax Assessment Tax Assessment Total Assessment is a certain percentage of the fair market value that is determined by local assessors to be the total taxable value of land and additions on the property. | Land | Improvement |
|---|---|---|---|---|
| 2024 | $9,934 | $449,390 | $143,460 | $305,930 |
| 2023 | $9,934 | $395,000 | $143,460 | $251,540 |
| 2022 | $9,830 | $423,727 | $135,490 | $288,237 |
| 2021 | $10,389 | $445,764 | $127,520 | $318,244 |
| 2020 | $11,321 | $445,764 | $127,520 | $318,244 |
| 2019 | $11,806 | $445,764 | $127,520 | $318,244 |
| 2018 | $4,880 | $421,000 | $111,580 | $309,420 |
| 2017 | $11,142 | $421,000 | $111,580 | $309,420 |
| 2016 | $11,142 | $421,000 | $111,580 | $309,420 |
| 2015 | $8,079 | $421,000 | $111,580 | $309,420 |
| 2014 | $8,079 | $416,541 | $111,580 | $304,961 |
Property History
| Date | Event | Price | Change | Sq Ft Price |
|---|---|---|---|---|
| 07/23/2025 07/23/25 | Price Changed | $3,250 | 0.0% | $1 / Sq Ft |
| 07/03/2025 07/03/25 | For Sale | $499,900 | 0.0% | $197 / Sq Ft |
| 07/03/2025 07/03/25 | For Rent | $3,450 | 0.0% | -- |
| 06/07/2024 06/07/24 | Rented | $3,450 | -1.3% | -- |
| 05/22/2024 05/22/24 | Under Contract | -- | -- | -- |
| 04/28/2024 04/28/24 | For Rent | $3,495 | +7.5% | -- |
| 05/31/2023 05/31/23 | Rented | $3,250 | 0.0% | -- |
| 05/12/2023 05/12/23 | Under Contract | -- | -- | -- |
| 04/24/2023 04/24/23 | For Rent | $3,250 | +8.3% | -- |
| 06/01/2022 06/01/22 | Rented | $3,000 | 0.0% | -- |
| 05/18/2022 05/18/22 | Under Contract | -- | -- | -- |
| 05/10/2022 05/10/22 | Price Changed | $3,000 | -7.7% | $1 / Sq Ft |
| 04/18/2022 04/18/22 | For Rent | $3,250 | 0.0% | -- |
| 03/11/2022 03/11/22 | Sold | -- | -- | -- |
| 02/14/2022 02/14/22 | Pending | -- | -- | -- |
| 07/24/2021 07/24/21 | For Sale | $400,000 | -- | $158 / Sq Ft |
Purchase History
| Date | Type | Sale Price | Title Company |
|---|---|---|---|
| Deed | -- | None Listed On Document | |
| Vendors Lien | -- | Stewart Title | |
| Vendors Lien | -- | Tradition Title Co | |
| Vendors Lien | -- | Southern American Title | |
| Vendors Lien | -- | Kirby Title Llc |
Mortgage History
| Date | Status | Loan Amount | Loan Type |
|---|---|---|---|
| Open | $276,500 | New Conventional | |
| Previous Owner | $328,921 | New Conventional | |
| Previous Owner | $344,000 | New Conventional | |
| Previous Owner | $405,949 | VA | |
| Previous Owner | $271,555 | New Conventional | |
| Previous Owner | $272,000 | Purchase Money Mortgage | |
| Previous Owner | $272,610 | Purchase Money Mortgage | |
| Previous Owner | $160,200 | Unknown |
Similar Homes in the area
Source: Houston Association of REALTORS®
MLS Number: 68818830
APN: 1222190010018
- 2616 Helena St
- 118 Mcgowen St Unit E
- 2645 Helena St
- 208 Bremond St
- 1919 Bailey St
- 1403 Cook St
- 308 Dennis St
- 1606 Sutton St
- 2516 Bagby St
- 101 Stratford St Unit 103
- 406 Mcgowen St
- 184 Oak Place Dr
- 1601 W Webster St Unit 18
- 1601 W Webster St Unit 9
- 2110 Mason St
- 136 Oak Place Dr
- 1900 Genesee St Unit 106
- 1900 Genesee St Unit 201
- 415 Tuam St
- 1429 Oneil St
- 2727 Albany St
- 118 Mcgowen St Unit C
- 2645 Helena St
- 2701 Helena St Unit 402
- 2607 Boston St
- 2020 Bailey St
- 118 Drew St
- 10 Oak Ct
- 206 Mcgowen St Unit 3208
- 206 Mcgowen St Unit 3211
- 206 Mcgowen St Unit 3408
- 2006 Bailey St
- 227 Mcgowen St
- 2102 Gillette St
- 2104 Gillette St
- 306 Mcgowen St Unit 1405
- 306 Mcgowen St Unit 1414
- 306 Mcgowen St Unit 1324
- 306 Mcgowen St Unit 1302
- 306 Mcgowen St Unit 1122






