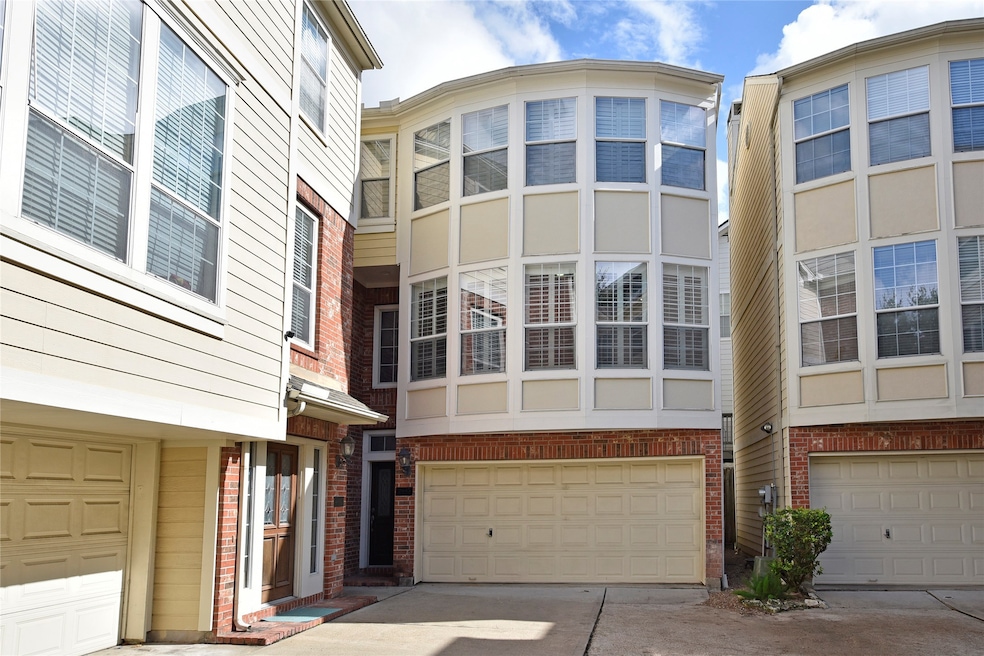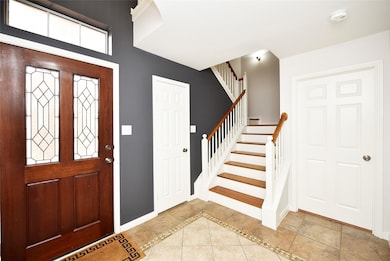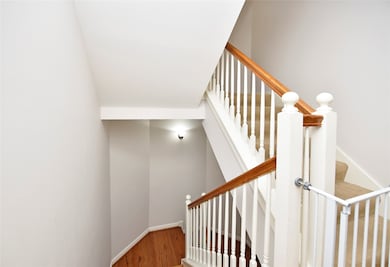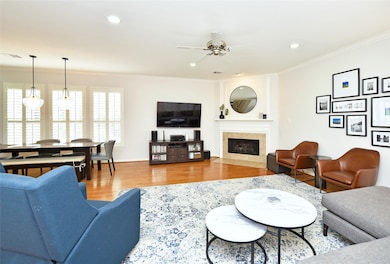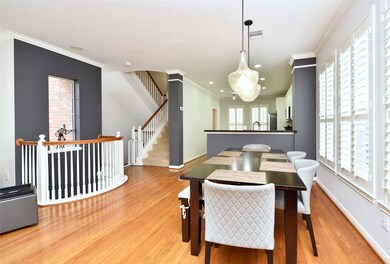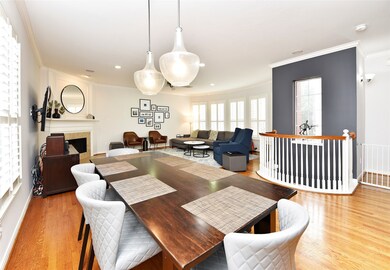2645 Helena St Houston, TX 77006
Midtown NeighborhoodHighlights
- Traditional Architecture
- 1 Fireplace
- Granite Countertops
- Wood Flooring
- High Ceiling
- Family Room Off Kitchen
About This Home
This stunning 3-story townhome in the heart of Midtown is conveniently located within walking distance to restaurants, pubs, coffee shops, grocery stores and more. Easy access to 3 major freeways. The first floor includes an attached 2-car garage, storage hallway, and a versatile flex space ideal for a guest suite, home gym, or office, complete with an en-suite bathroom and walk-in closet. The second floor offers an open-concept living area with high ceilings, plantation shutters throughout the chef’s island kitchen, dining room, and a spacious family room. The third floor features a large primary bedroom with sitting area, updated en-suite bath, and walk-in closet, along with a secondary bedroom, en-suite bath, and laundry room. A fully fenced private patio completes this home which offers an elevated lifestyle in one of Midtown’s most desirable neighborhoods.
Townhouse Details
Home Type
- Townhome
Est. Annual Taxes
- $6,692
Year Built
- Built in 2002
Lot Details
- 1,525 Sq Ft Lot
- West Facing Home
Parking
- 2 Car Attached Garage
Home Design
- Traditional Architecture
Interior Spaces
- 2,390 Sq Ft Home
- 3-Story Property
- Crown Molding
- High Ceiling
- 1 Fireplace
- Window Treatments
- Formal Entry
- Family Room Off Kitchen
Kitchen
- Gas Oven
- Gas Cooktop
- Microwave
- Dishwasher
- Kitchen Island
- Granite Countertops
- Disposal
Flooring
- Wood
- Carpet
- Tile
Bedrooms and Bathrooms
- 3 Bedrooms
- En-Suite Primary Bedroom
- Double Vanity
- Single Vanity
- Soaking Tub
- Bathtub with Shower
- Separate Shower
Laundry
- Dryer
- Washer
Schools
- Gregory-Lincoln Elementary School
- Gregory-Lincoln Middle School
- Heights High School
Utilities
- Forced Air Zoned Heating and Cooling System
- Heating System Uses Gas
- Cable TV Available
Listing and Financial Details
- Property Available on 12/2/24
- Long Term Lease
Community Details
Overview
- Helena Street Twnhms Subdivision
Pet Policy
- No Pets Allowed
Map
Source: Houston Association of REALTORS®
MLS Number: 8641468
APN: 1222510010003
- 2616 Helena St
- 118 Mcgowen St Unit E
- 109 Dennis St
- 208 Bremond St
- 308 Dennis St
- 2516 Bagby St
- 406 Mcgowen St
- 1919 Bailey St
- 1403 Cook St
- 101 Stratford St Unit 103
- 415 Tuam St
- 427 Tuam St Unit B
- 1606 Sutton St
- 184 Oak Place Dr
- 402 Tuam St Unit 7
- 403 Anita St Unit 10
- 402 Tuam St Unit 2
- 136 Oak Place Dr
- 1812 Matthews St
- 1429 Oneil St
- 206 Mcgowen St Unit 3208
- 206 Mcgowen St Unit 3211
- 206 Mcgowen St Unit 3408
- 2701 Helena St Unit 402
- 118 Mcgowen St Unit C
- 227 Mcgowen St
- 109 Dennis St
- 306 Mcgowen St Unit 1405
- 306 Mcgowen St Unit 1414
- 306 Mcgowen St Unit 1324
- 306 Mcgowen St Unit 1302
- 306 Mcgowen St Unit 1122
- 306 Mcgowen St Unit 1310
- 306 Mcgowen St Unit 1411
- 306 Mcgowen St
- 2727 Albany St
- 10 Oak Ct
- 118 Drew St
- 400 Mcgowen St Unit 2302
- 400 Mcgowen St Unit 2404
