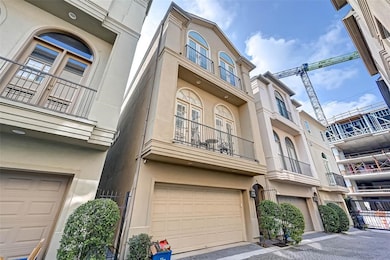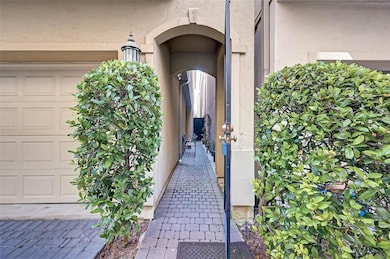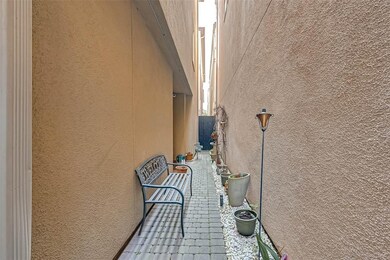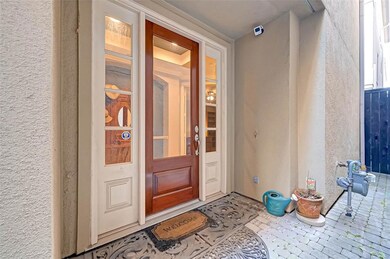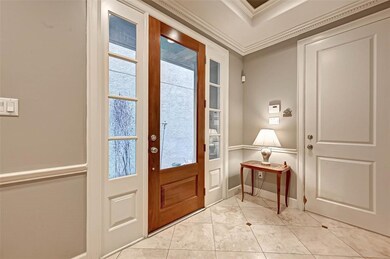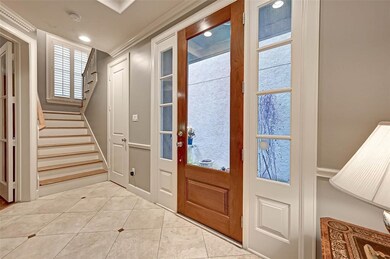109 Dennis St Houston, TX 77006
Midtown NeighborhoodHighlights
- Views to the West
- Mediterranean Architecture
- High Ceiling
- Engineered Wood Flooring
- 1 Fireplace
- 4-minute walk to West Webster Street Park
About This Home
**OPEN HOUSE THIS SATURDAY AND SUNDAY **7/12 and 7/13 from 1-3 PM******EXCLUSIVE GATED COMMUNITY IN PRIME MIDTOWN LOCATION! Stunning Home with a w/private gate & walkway to a glass entry opening to a beautiful grand foyer. 1st-floor guest en-suite with French doors opening to the back patio could be used as a home office. 2nd story balcony just off the living room w/built ins & fireplace. LOTS OF CABINETS AND CLOSETS. The kitchen has plenty of counter space and cabinets for storage featuring granite countertops and stainless appliances. The primary suite has breathtaking architecture & Juliet balcony. Plantation shutters throughout the home. Walking distance to popular Midtown restaurants & bars! Minutes from Museum District. Photos were taken before tenants moved in.
Home Details
Home Type
- Single Family
Est. Annual Taxes
- $9,934
Year Built
- Built in 2003
Lot Details
- West Facing Home
- Back Yard Fenced
Parking
- 2 Car Attached Garage
- Garage Door Opener
- Controlled Entrance
Home Design
- Mediterranean Architecture
Interior Spaces
- 2,534 Sq Ft Home
- 3-Story Property
- High Ceiling
- Ceiling Fan
- 1 Fireplace
- Formal Entry
- Family Room Off Kitchen
- Views to the West
- Stacked Washer and Dryer
Kitchen
- Breakfast Bar
- Gas Oven
- Gas Range
- Free-Standing Range
- Microwave
- Ice Maker
- Dishwasher
- Granite Countertops
- Disposal
Flooring
- Engineered Wood
- Tile
Bedrooms and Bathrooms
- 3 Bedrooms
- En-Suite Primary Bedroom
- Double Vanity
- Soaking Tub
- Separate Shower
Home Security
- Security Gate
- Fire and Smoke Detector
Schools
- Gregory-Lincoln Elementary School
- Gregory-Lincoln Middle School
- Heights High School
Utilities
- Central Heating and Cooling System
- Heating System Uses Gas
- Programmable Thermostat
- No Utilities
- Cable TV Available
Additional Features
- Energy-Efficient Thermostat
- Balcony
Listing and Financial Details
- Property Available on 7/1/25
- Long Term Lease
Community Details
Pet Policy
- Call for details about the types of pets allowed
- Pet Deposit Required
Additional Features
- Helena Park Subdivision
- Card or Code Access
Map
Source: Houston Association of REALTORS®
MLS Number: 44839761
APN: 1222190010018
- 2616 Helena St
- 118 Mcgowen St Unit E
- 2645 Helena St
- 208 Bremond St
- 1919 Bailey St
- 1403 Cook St
- 308 Dennis St
- 1606 Sutton St
- 2516 Bagby St
- 101 Stratford St Unit 103
- 406 Mcgowen St
- 184 Oak Place Dr
- 1601 W Webster St Unit 18
- 1601 W Webster St Unit 9
- 2110 Mason St
- 136 Oak Place Dr
- 1900 Genesee St Unit 106
- 1900 Genesee St Unit 201
- 415 Tuam St
- 1429 Oneil St
- 2727 Albany St
- 118 Mcgowen St Unit C
- 2645 Helena St
- 2701 Helena St Unit 402
- 2607 Boston St
- 2020 Bailey St
- 118 Drew St
- 10 Oak Ct
- 206 Mcgowen St Unit 3208
- 206 Mcgowen St Unit 3211
- 206 Mcgowen St Unit 3408
- 2006 Bailey St
- 227 Mcgowen St
- 2102 Gillette St
- 2104 Gillette St
- 306 Mcgowen St Unit 1405
- 306 Mcgowen St Unit 1414
- 306 Mcgowen St Unit 1324
- 306 Mcgowen St Unit 1302
- 306 Mcgowen St Unit 1122

