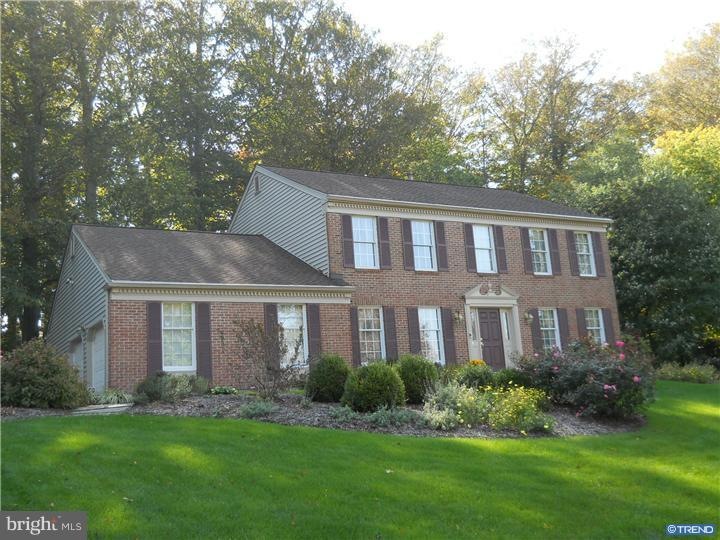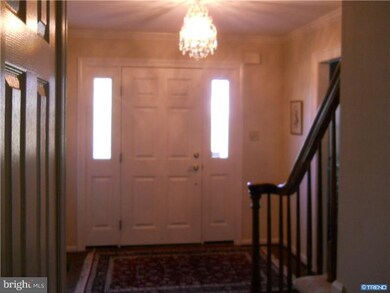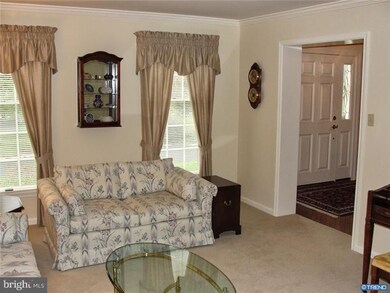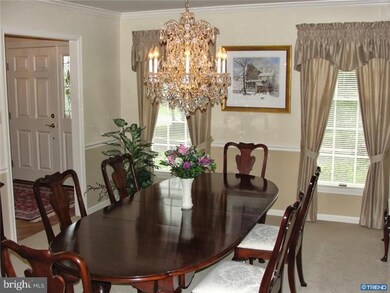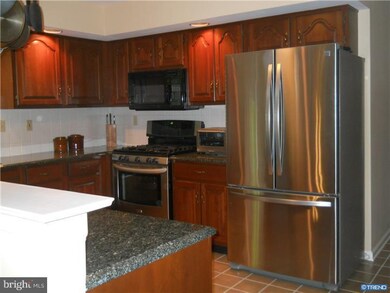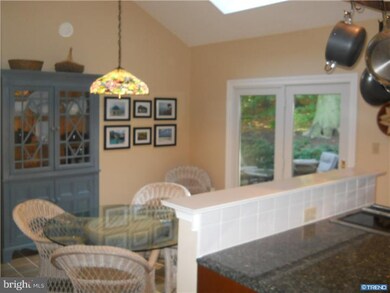
109 E Bridle Path Hockessin, DE 19707
Highlights
- Colonial Architecture
- Wooded Lot
- Wood Flooring
- North Star Elementary School Rated A
- Cathedral Ceiling
- Whirlpool Bathtub
About This Home
As of April 2020Beautiful home in popular Hockessin Hunt! Well maintained by the original owners, this home rests on a premium wooded lot on a quiet street. Classic center hall Colonial w/hardwood foyer leading to large, light living room and beautiful dining room, crown molding and lovely trim throughout. Crystal chandeliers in dining room and foyer included! Spacious family room incl gorgeous stone fireplace and a wall of windows w/wooded views. Updated kitchen includes island, granite & stainless appliances, and separate breakfast area w/skylight. Lg private patio is great for meals & entertaining. Master bedroom suite includes separate sitting rm & updated bath w/ceramic tile & granite. Three addtl nicely sized bedrms & updated second bath w/granite and tile. Walk to North Star Elem! Great location close to Newark, Wilmington, shopping, and entertainment. Add to your tour today!
Home Details
Home Type
- Single Family
Est. Annual Taxes
- $3,552
Year Built
- Built in 1988
Lot Details
- 0.51 Acre Lot
- Lot Dimensions are 116.50 x 163.10
- North Facing Home
- Irregular Lot
- Sloped Lot
- Wooded Lot
- Property is in good condition
- Property is zoned NC21
HOA Fees
- $23 Monthly HOA Fees
Parking
- 2 Car Direct Access Garage
- 2 Open Parking Spaces
- Oversized Parking
- Garage Door Opener
- Driveway
Home Design
- Colonial Architecture
- Brick Exterior Construction
- Brick Foundation
- Pitched Roof
- Shingle Roof
- Vinyl Siding
Interior Spaces
- 2,550 Sq Ft Home
- Property has 2 Levels
- Central Vacuum
- Cathedral Ceiling
- Skylights
- Stone Fireplace
- Gas Fireplace
- Bay Window
- Family Room
- Living Room
- Dining Room
- Unfinished Basement
- Partial Basement
- Laundry on main level
- Attic
Kitchen
- Butlers Pantry
- Self-Cleaning Oven
- Cooktop
- Dishwasher
- Kitchen Island
- Disposal
Flooring
- Wood
- Wall to Wall Carpet
- Tile or Brick
Bedrooms and Bathrooms
- 4 Bedrooms
- En-Suite Primary Bedroom
- En-Suite Bathroom
- 2.5 Bathrooms
- Whirlpool Bathtub
- Walk-in Shower
Home Security
- Home Security System
- Intercom
Outdoor Features
- Patio
- Exterior Lighting
Schools
- North Star Elementary School
- Henry B. Du Pont Middle School
- John Dickinson High School
Utilities
- Forced Air Heating and Cooling System
- Air Filtration System
- Heating System Uses Gas
- Programmable Thermostat
- Underground Utilities
- 200+ Amp Service
- Natural Gas Water Heater
- Cable TV Available
Community Details
- Association fees include common area maintenance, snow removal
- Hockessin Hunt Subdivision
Listing and Financial Details
- Assessor Parcel Number 08-018.10-084
Ownership History
Purchase Details
Purchase Details
Home Financials for this Owner
Home Financials are based on the most recent Mortgage that was taken out on this home.Purchase Details
Home Financials for this Owner
Home Financials are based on the most recent Mortgage that was taken out on this home.Purchase Details
Purchase Details
Similar Homes in Hockessin, DE
Home Values in the Area
Average Home Value in this Area
Purchase History
| Date | Type | Sale Price | Title Company |
|---|---|---|---|
| Deed | -- | None Listed On Document | |
| Deed | -- | None Listed On Document | |
| Deed | -- | None Available | |
| Deed | $410,000 | None Available | |
| Interfamily Deed Transfer | -- | None Available | |
| Interfamily Deed Transfer | -- | -- | |
| Interfamily Deed Transfer | -- | -- |
Mortgage History
| Date | Status | Loan Amount | Loan Type |
|---|---|---|---|
| Open | $100,000 | Credit Line Revolving | |
| Previous Owner | $426,300 | New Conventional | |
| Previous Owner | $422,750 | New Conventional | |
| Previous Owner | $328,000 | New Conventional |
Property History
| Date | Event | Price | Change | Sq Ft Price |
|---|---|---|---|---|
| 04/29/2020 04/29/20 | Sold | $445,000 | -1.1% | $175 / Sq Ft |
| 03/21/2020 03/21/20 | Pending | -- | -- | -- |
| 03/17/2020 03/17/20 | For Sale | $450,000 | +9.8% | $176 / Sq Ft |
| 12/11/2013 12/11/13 | Sold | $410,000 | -4.6% | $161 / Sq Ft |
| 11/11/2013 11/11/13 | Pending | -- | -- | -- |
| 10/18/2013 10/18/13 | For Sale | $429,900 | -- | $169 / Sq Ft |
Tax History Compared to Growth
Tax History
| Year | Tax Paid | Tax Assessment Tax Assessment Total Assessment is a certain percentage of the fair market value that is determined by local assessors to be the total taxable value of land and additions on the property. | Land | Improvement |
|---|---|---|---|---|
| 2024 | $5,463 | $142,600 | $28,400 | $114,200 |
| 2023 | $4,845 | $142,600 | $28,400 | $114,200 |
| 2022 | $4,872 | $142,600 | $28,400 | $114,200 |
| 2021 | $4,866 | $142,600 | $28,400 | $114,200 |
| 2020 | $4,865 | $142,600 | $28,400 | $114,200 |
| 2019 | $5,169 | $142,600 | $28,400 | $114,200 |
| 2018 | $299 | $142,600 | $28,400 | $114,200 |
| 2017 | $4,467 | $142,600 | $28,400 | $114,200 |
| 2016 | $4,467 | $141,700 | $28,400 | $113,300 |
| 2015 | $4,198 | $141,700 | $28,400 | $113,300 |
| 2014 | $3,900 | $141,700 | $28,400 | $113,300 |
Agents Affiliated with this Home
-
Deborah Baker

Seller's Agent in 2020
Deborah Baker
Patterson Schwartz
(302) 239-3002
19 in this area
75 Total Sales
-
Kaego Enwerem

Buyer's Agent in 2020
Kaego Enwerem
Patterson Schwartz
(302) 724-0269
2 in this area
50 Total Sales
-
Katina Geralis

Buyer's Agent in 2013
Katina Geralis
EXP Realty, LLC
(302) 383-5412
8 in this area
589 Total Sales
Map
Source: Bright MLS
MLS Number: 1003624542
APN: 08-018.10-084
- 308 Detjen Dr
- 4 Leigh Ct
- 114 Mettenet Ct
- 166 Thompson Dr
- 5961 Limestone Rd
- 707 Letitia Dr
- 211 Eileens Way
- 5 Ashleaf Ct
- 13 Signal Hill Dr
- 10 Westwoods Blvd
- 515 Hemingway Dr
- 1386 Doe Run Rd
- 200 David Dr
- 2 Homestead Ln
- 136 Harlow Pointe Ct
- 12 High Meadow Ln
- 15 Homestead Ln
- 561 Hemingway Dr
- 517 Garrick Rd
- 202 Charleston Dr
