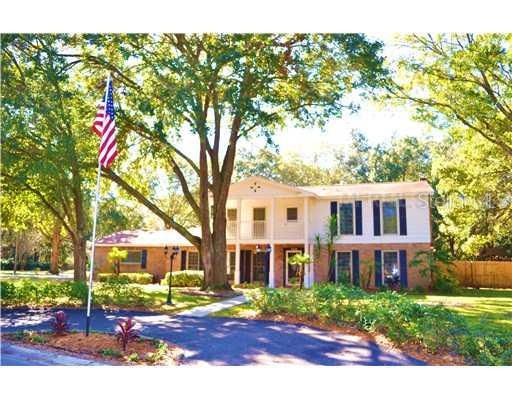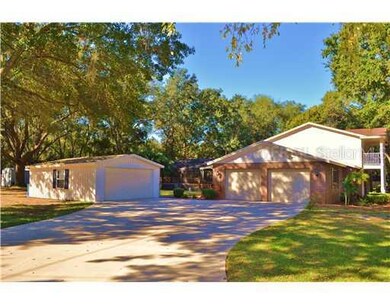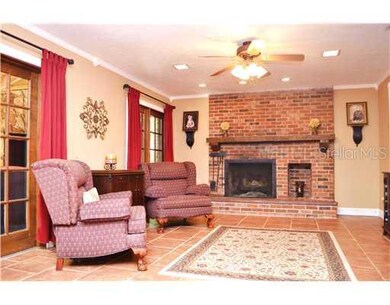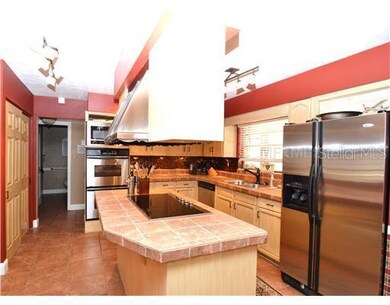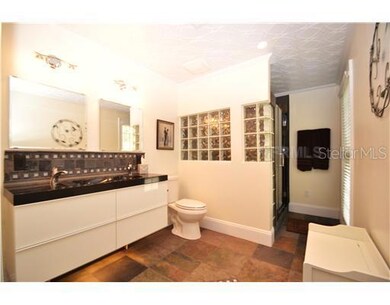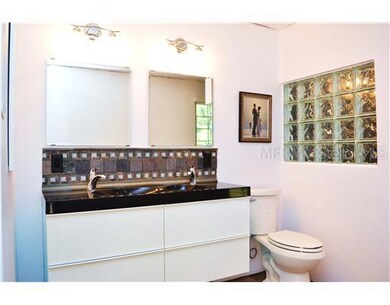
109 El Greco Dr Brandon, FL 33511
Estimated Value: $527,614
Highlights
- Heated Indoor Pool
- Open Floorplan
- Family Room with Fireplace
- 0.48 Acre Lot
- Colonial Architecture
- Attic
About This Home
As of November 2012Short Sale ~~Active with Contract ~~CUSTOM BUILT COLONIAL STYLE HOME IN THE HEART OF BRANDON ~~NO DEED RESTRICTIONS & BOATS/RV's ALLOWED PRESENTS A RARE OPPORTUNITY ~~THIS MUST SEE OFFERS 4 BEDROOMS + OFFICE + LOFT & 2.5 BATHS WITH AN OVERSIZED ATTACHED SIDE LOADED 2 CAR GARAGE & 2 CAR DETACHED GARAGE ON NEARLY HALF ACRE ~~SPACIOUS 2676 OVERALL S.F. & 4114 OVERALL S.F. ~~TAKE A VACATION IN YOUR OWN BACKYARD W/ HUGE SCREENED LANAI W/ CUSTOM HOT TUB W/ WATERFALL INTO THE SPARKLING POOL ~~OUTDOOR LIVING PERFECT FOR R & R FEATURING WOOD BURNING FIREPLACE, CABLE HOOK UP, & MUCH MORE ~~MARVELOUS MASTER BEDROOM HAS BUILT IN CLOSETS ALONG W/ SHOE CLOSET, PULL OUT DRAWERS, TOUCH CLOSET LIGHTING, & BALCONY OVERLOOKING FRONT YARD ~~OFF MASTER SUITE IS A FLEX ROOM W/ POCKET SLIDERS PERFECT FOR OFFICE/NURSERY/OR STADIUM SIZE CLOSET ~~MARVELOUS MASTER BATHROOM IS BRAND NEW WITH TRAVERTINE TILE, DUAL SINKS, WALK IN SHOWER W/ DUAL SHOWER HEADS, UNDERMOUNT LIGHTING, & SO MUCH MORE ~~KITCHEN HAS VIKING COOKTOP, COPPER BACKSPLASH, FAUX FINISHED CABINETS, & UNDER CABINET LIGHTING & MORE ~~OTHER HIGHLIGHTS INCLUDE CROWN MOULDING, 2 WOOD BURNING FIREPLACES, SURROUND SOUND, STAINLESS STEEL APPLIANCES INCLUDING DOUBLE OVEN, TILE FLOORS DOWNSTAIRS EXCEPT 1 BEDROOM, CIRCLE DRIVEWAY & LONG DRIVEWAY 4 CAR GARAGES, ON SEPTIC W/ NEW DRANEFIELD & IRRIGATION WELL SAVES $$$, FENCED BACKYARD, KID'S PLAYGROUND, WASHER/DRYER/REFRIDGERATOR INCLUDED & SO MUCH MORE ~~TOO MANY FEATURES TO LIST THEM ALL ~~PRIME LOCATION CLOSE TO EVERYTHING
Last Agent to Sell the Property
KELLER WILLIAMS SUBURBAN TAMPA License #3134493 Listed on: 12/09/2011

Home Details
Home Type
- Single Family
Est. Annual Taxes
- $3,190
Year Built
- Built in 1972
Lot Details
- 0.48 Acre Lot
- Lot Dimensions are 122.0x170.0
- Cul-De-Sac
- Northeast Facing Home
- Oversized Lot
- Well Sprinkler System
- Property is zoned RSC-2
Parking
- 4 Car Attached Garage
- Rear-Facing Garage
- Side Facing Garage
- Garage Door Opener
- Circular Driveway
Home Design
- Colonial Architecture
- Traditional Architecture
- Bi-Level Home
- Brick Exterior Construction
- Slab Foundation
- Shingle Roof
- Block Exterior
- Stucco
Interior Spaces
- 2,676 Sq Ft Home
- Open Floorplan
- Crown Molding
- Ceiling Fan
- Wood Burning Fireplace
- Blinds
- Family Room with Fireplace
- Great Room
- Family Room Off Kitchen
- Formal Dining Room
- Den
- Loft
- Inside Utility
- Attic
Kitchen
- Built-In Oven
- Recirculated Exhaust Fan
- Microwave
- Dishwasher
- Disposal
Flooring
- Carpet
- Ceramic Tile
Bedrooms and Bathrooms
- 4 Bedrooms
- Split Bedroom Floorplan
Laundry
- Dryer
- Washer
Pool
- Heated Indoor Pool
- Screened Pool
- Saltwater Pool
- Spa
- Fence Around Pool
- Child Gate Fence
- Auto Pool Cleaner
Schools
- Kingswood Elementary School
- Rodgers Middle School
- Riverview High School
Utilities
- Central Heating and Cooling System
- Septic Tank
- High Speed Internet
- Cable TV Available
Community Details
- No Home Owners Association
- Amaya Estates Subdivision
Listing and Financial Details
- Visit Down Payment Resource Website
- Legal Lot and Block 000010 / 000002
- Assessor Parcel Number U-03-30-20-2M9-000002-00001.0
Ownership History
Purchase Details
Home Financials for this Owner
Home Financials are based on the most recent Mortgage that was taken out on this home.Purchase Details
Home Financials for this Owner
Home Financials are based on the most recent Mortgage that was taken out on this home.Purchase Details
Home Financials for this Owner
Home Financials are based on the most recent Mortgage that was taken out on this home.Purchase Details
Home Financials for this Owner
Home Financials are based on the most recent Mortgage that was taken out on this home.Similar Homes in the area
Home Values in the Area
Average Home Value in this Area
Purchase History
| Date | Buyer | Sale Price | Title Company |
|---|---|---|---|
| Welsh Thomas D | $260,000 | Hillsborough Title Llc | |
| Storms William A | $325,000 | Sunbelt Title Agency | |
| Dennis Linda | $239,900 | Epic Title Services Inc | |
| Leasure Dennis E | $217,000 | -- |
Mortgage History
| Date | Status | Borrower | Loan Amount |
|---|---|---|---|
| Open | Welsh Thomas D | $221,000 | |
| Previous Owner | Storms William A | $308,750 | |
| Previous Owner | Dennis Linda | $131,000 | |
| Previous Owner | Dennis Linda G | $68,500 | |
| Previous Owner | Dennis Linda | $191,900 | |
| Previous Owner | Leasure Dennis E | $20,000 | |
| Previous Owner | Leasure Dennis E | $20,000 | |
| Previous Owner | Leasure Dennis E | $172,000 |
Property History
| Date | Event | Price | Change | Sq Ft Price |
|---|---|---|---|---|
| 07/07/2014 07/07/14 | Off Market | $260,000 | -- | -- |
| 11/14/2012 11/14/12 | Sold | $260,000 | 0.0% | $97 / Sq Ft |
| 07/29/2012 07/29/12 | Pending | -- | -- | -- |
| 12/09/2011 12/09/11 | For Sale | $260,000 | -- | $97 / Sq Ft |
Tax History Compared to Growth
Tax History
| Year | Tax Paid | Tax Assessment Tax Assessment Total Assessment is a certain percentage of the fair market value that is determined by local assessors to be the total taxable value of land and additions on the property. | Land | Improvement |
|---|---|---|---|---|
| 2024 | $4,142 | $248,598 | -- | -- |
| 2023 | $3,987 | $241,357 | $0 | $0 |
| 2022 | $3,798 | $234,327 | $0 | $0 |
| 2021 | $3,754 | $227,502 | $0 | $0 |
| 2020 | $3,661 | $224,361 | $0 | $0 |
| 2019 | $3,549 | $219,317 | $0 | $0 |
| 2018 | $3,494 | $215,228 | $0 | $0 |
| 2017 | $3,445 | $301,363 | $0 | $0 |
| 2016 | $3,413 | $206,465 | $0 | $0 |
| 2015 | $3,451 | $205,030 | $0 | $0 |
| 2014 | $3,425 | $203,403 | $0 | $0 |
| 2013 | -- | $197,473 | $0 | $0 |
Agents Affiliated with this Home
-
Tony Baroni

Seller's Agent in 2012
Tony Baroni
KELLER WILLIAMS SUBURBAN TAMPA
(813) 661-2475
54 in this area
1,363 Total Sales
-
Dawn Turner
D
Buyer's Agent in 2012
Dawn Turner
SIGNATURE REALTY ASSOCIATES
(813) 453-4905
1 in this area
41 Total Sales
Map
Source: Stellar MLS
MLS Number: T2498092
APN: U-03-30-20-2M9-000002-00001.0
- 411 El Greco Dr
- 3101 Bloomingdale Villas Ct
- 3503 Graycliff Ln
- 3209 Bloomingdale Villas Ct
- 111 Falling Water Dr
- 605 Ronele Dr
- 802 Antler Ct
- 3510 Brook Crossing Dr
- 807 Hunters Ct
- 3203 Doe Ct
- 3544 Brook Crossing Dr
- 3530 Brook Crossing Dr
- 3017 Minuteman Ln
- 3602 Southview Ct
- 149 Hidden Estates Ct
- 3023 Minuteman Ln
- 125 Hidden Estates Ct
- 166 Hidden Estates Ct
- 174 Hidden Estates Ct
- 157 Hidden Estates Ct
- 109 El Greco Dr
- 107 El Greco Dr
- 106 El Greco Dr
- 401 El Greco Dr
- 108 El Greco Dr
- 105 El Greco Dr
- 103 El Greco Dr
- 104 El Greco Dr
- 3207 Amaya Ct
- 403 El Greco Dr
- 3204 Amaya Ct
- 206 Van Gogh Cir
- 402 El Greco Dr
- 210 Van Gogh Cir
- 3205 Amaya Ct
- 102 El Greco Dr
- 101 El Greco Dr
- 208 Van Gogh Cir
- 405 El Greco Dr
- 212 Van Gogh Cir
