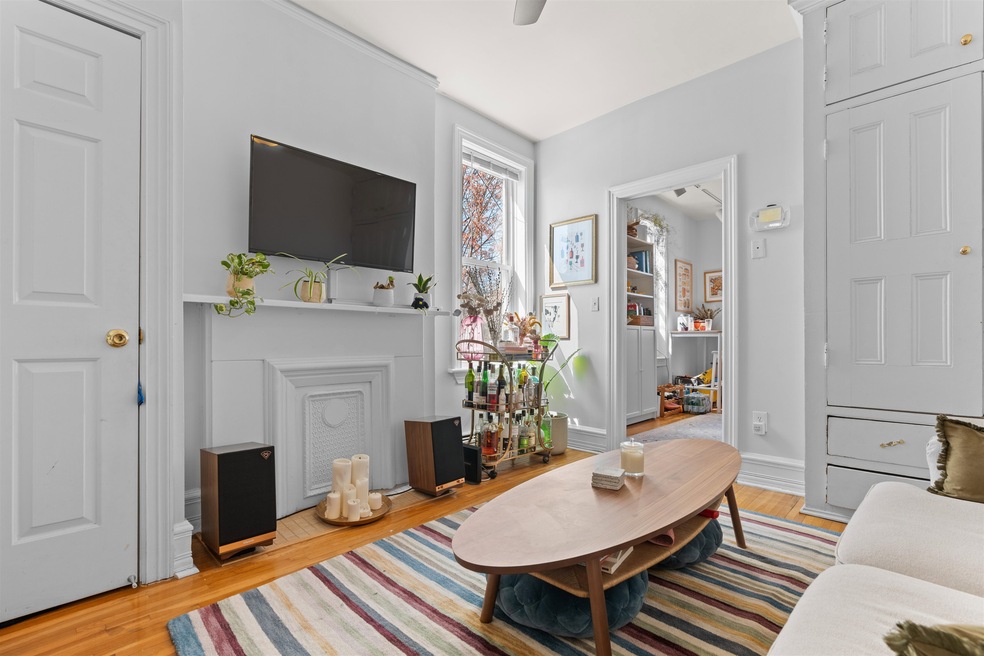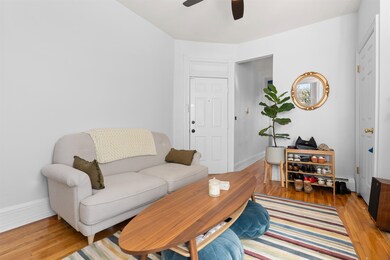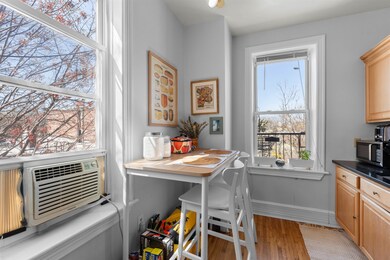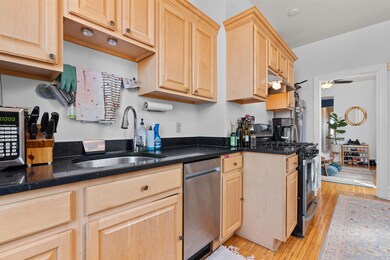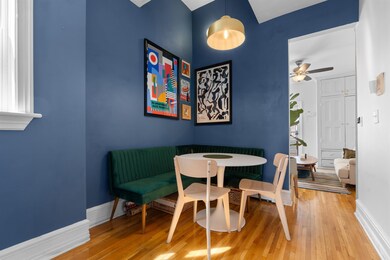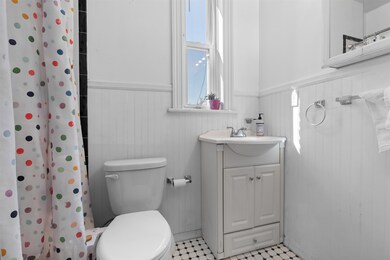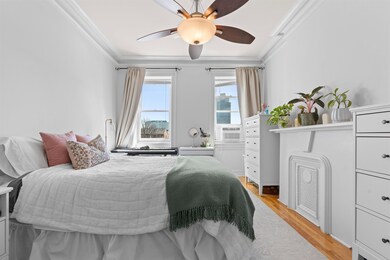109 Erie St Unit 4L Jersey City, NJ 07302
Downtown Jersey City NeighborhoodHighlights
- Property is near a park
- Rowhouse Architecture
- Intercom
- Dr Ronald McNair High School Rated A+
- Wood Flooring
- 3-minute walk to Hamilton Park
About This Home
Lovely top-floor one bedroom + den/office home in the highly-desired Hamilton Park neighborhood. Unit features newer everything – including kitchen with maple cabinets, granite counters & stainless steel appliances; plus an attractive bathroom, a sizable living room & bedroom space, hardwood flooring & an approximate 750sqft floor-through layout with abundant sunshine throughout the day. The location is very central & close to the PATH, Hamilton Park & Newport Mall. Use of the common backyard included. No pets or smokers please.
Listing Agent
PRESTIGE PROPERTY GROUP MONTCLAIR LLC License #1220653 Listed on: 07/17/2025
Townhouse Details
Home Type
- Townhome
Home Design
- Rowhouse Architecture
- Brick Exterior Construction
Interior Spaces
- 750 Sq Ft Home
- Living Room
- Wood Flooring
- Intercom
- Partially Finished Basement
Kitchen
- Gas Oven or Range
- Dishwasher
Bedrooms and Bathrooms
- 1 Bedroom
- 1 Full Bathroom
Location
- Property is near a park
- Property is near public transit
- Property is near schools
- Property is near shops
- Property is near a bus stop
Utilities
- Window Unit Cooling System
- Baseboard Heating
- Heating System Uses Gas
Community Details
- Laundry Facilities
Listing and Financial Details
- Exclusions: Personal effects
Map
Source: Hudson County MLS
MLS Number: 250014559
- 227 7th St
- 238-40 7th St
- 238 - 240 7th St
- 202 7th St Unit 1
- 225 8th St
- 211 5th St Unit 1
- 213 8th St
- 209 8th St
- 245 8th St Unit 103
- 75 Erie St
- 647 Jersey Ave Unit 2
- 262 6th St
- 254 4th St
- 598 Jersey Ave
- 661 Jersey Ave Unit 2
- 275 5th St Unit 2
- 275 5th St Unit 1
- 232 Pavonia Ave Unit 411
- 25 Mcwilliams Place Unit 402
- 278 4th St
- 240 6th St Unit 2
- 206 7th St Unit 2L
- 227 5th St
- 138 Erie St Unit Grdn
- 235 Pavonia Ave Unit 361
- 235 Pavonia Ave Unit 765
- 235 Pavonia Ave Unit 568
- 235 Pavonia Ave Unit 676
- 235 Pavonia Ave Unit 569
- 75 Erie St
- 431 Manila Ave Unit 1
- 211 Pavonia Ave Unit 3
- 25 Mcwilliams Place Unit 205
- 25 Mcwilliams Place Unit 402
- 232 Pavonia Ave Unit PH11
- 232 Pavonia Ave Unit 815
- 284 4th St Unit 1
- 264 3rd St Unit 2L
- 298 4th St
- 266 3rd St
