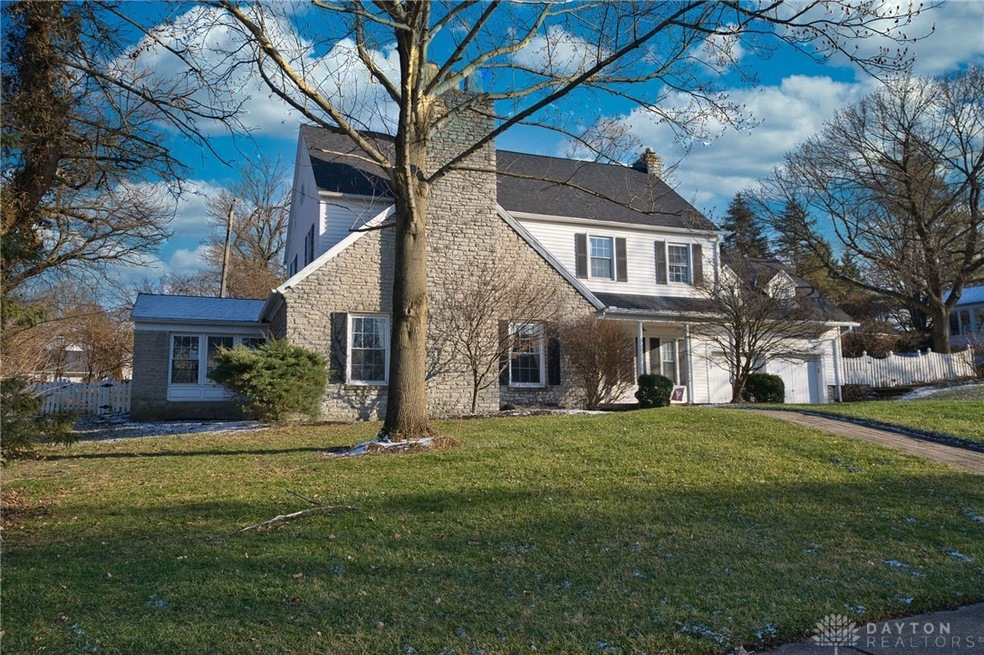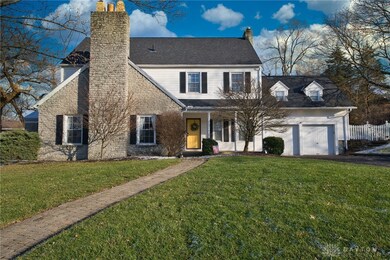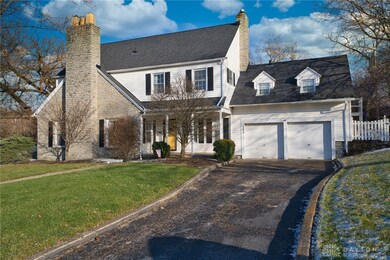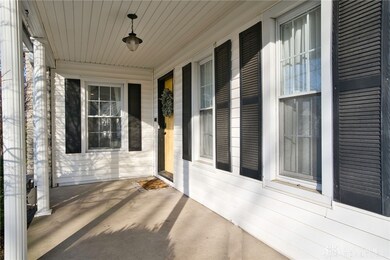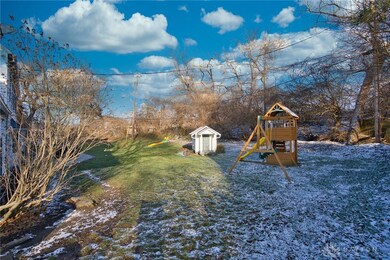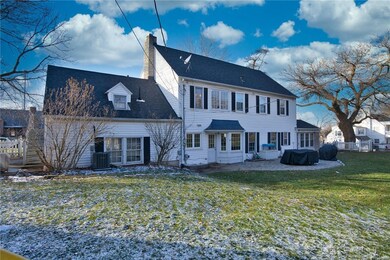
109 Euclid St Middletown, OH 45044
Highlands NeighborhoodHighlights
- Multiple Fireplaces
- No HOA
- Double Pane Windows
- Granite Countertops
- 2 Car Attached Garage
- Walk-In Closet
About This Home
As of June 2023Welcome home to this beautiful, updated and well-kept home. Check out the pictures of this exquisite bright, airy and spacious home for entertaining your family and friends. 4 bedrooms, 4 full baths and one half bath. One of the upstairs bedrooms is like a mother-in-law suite with it's own entrance. Updates include: Kitchen completely remodeled; 2004 gas boiler (H.B. Smith) serviced yearly, one AC unit replaced; 2005 - gas water heater; 2013 - washer/dryer (convey); 2019 - roof and gutters, roof has a lifetime warranty with Owens Corning that is transferable; 2020 - paver patio in back and side yard; second AC unit replaced; installed can lights in living room; most windows are newer; 2021 - basement waterproofed, transferrable; 2022 - sump pump. All three chimney's are insulated, haven't been used by the sellers and are not warranted. ADT security system in the home, Blink cameras on the exterior and a ring camera that conveys. Two parcels: Q6541014000076 and Q6541014000077
Last Agent to Sell the Property
RE/MAX Victory + Affiliates Brokerage Phone: (937) 458-0385 License #2014001359 Listed on: 05/01/2023

Home Details
Home Type
- Single Family
Est. Annual Taxes
- $9,590
Year Built
- 1934
Lot Details
- 4,792 Sq Ft Lot
- Fenced
Parking
- 2 Car Attached Garage
Home Design
- Vinyl Siding
- Stone
Interior Spaces
- 2-Story Property
- Ceiling Fan
- Multiple Fireplaces
- Decorative Fireplace
- Double Pane Windows
- Finished Basement
Kitchen
- Range
- Microwave
- Dishwasher
- Granite Countertops
Bedrooms and Bathrooms
- 4 Bedrooms
- Walk-In Closet
Laundry
- Dryer
- Washer
Home Security
- Surveillance System
- Fire and Smoke Detector
Outdoor Features
- Patio
- Shed
Utilities
- Central Air
- Heating System Uses Natural Gas
Community Details
- No Home Owners Association
- Middletown Subdivision
Listing and Financial Details
- Assessor Parcel Number Q6541014000076
Ownership History
Purchase Details
Home Financials for this Owner
Home Financials are based on the most recent Mortgage that was taken out on this home.Purchase Details
Home Financials for this Owner
Home Financials are based on the most recent Mortgage that was taken out on this home.Purchase Details
Home Financials for this Owner
Home Financials are based on the most recent Mortgage that was taken out on this home.Purchase Details
Similar Homes in Middletown, OH
Home Values in the Area
Average Home Value in this Area
Purchase History
| Date | Type | Sale Price | Title Company |
|---|---|---|---|
| Warranty Deed | $325,000 | None Listed On Document | |
| Warranty Deed | $325,000 | None Listed On Document | |
| Warranty Deed | $231,000 | Fidelity Lawyers Title Agenc | |
| Survivorship Deed | $170,000 | -- |
Mortgage History
| Date | Status | Loan Amount | Loan Type |
|---|---|---|---|
| Open | $260,000 | New Conventional | |
| Previous Owner | $212,000 | Credit Line Revolving | |
| Previous Owner | $172,500 | New Conventional | |
| Previous Owner | $172,500 | New Conventional | |
| Previous Owner | $184,800 | Adjustable Rate Mortgage/ARM | |
| Previous Owner | $105,000 | Unknown |
Property History
| Date | Event | Price | Change | Sq Ft Price |
|---|---|---|---|---|
| 06/09/2023 06/09/23 | Sold | $325,000 | 0.0% | $105 / Sq Ft |
| 05/21/2023 05/21/23 | Pending | -- | -- | -- |
| 05/01/2023 05/01/23 | For Sale | $325,000 | 0.0% | $105 / Sq Ft |
| 04/03/2023 04/03/23 | Sold | $325,000 | +1.9% | $105 / Sq Ft |
| 02/13/2023 02/13/23 | Pending | -- | -- | -- |
| 02/10/2023 02/10/23 | For Sale | $319,000 | -- | $103 / Sq Ft |
Tax History Compared to Growth
Tax History
| Year | Tax Paid | Tax Assessment Tax Assessment Total Assessment is a certain percentage of the fair market value that is determined by local assessors to be the total taxable value of land and additions on the property. | Land | Improvement |
|---|---|---|---|---|
| 2024 | $9,590 | $111,630 | $8,480 | $103,150 |
| 2023 | $5,732 | $109,380 | $8,480 | $100,900 |
| 2022 | $4,459 | $76,720 | $8,480 | $68,240 |
| 2021 | $4,288 | $76,720 | $8,480 | $68,240 |
| 2020 | $4,467 | $76,720 | $8,480 | $68,240 |
| 2019 | $4,104 | $56,620 | $9,070 | $47,550 |
| 2018 | $3,572 | $56,620 | $9,070 | $47,550 |
| 2017 | $3,025 | $56,620 | $9,070 | $47,550 |
| 2016 | $2,924 | $53,060 | $9,070 | $43,990 |
| 2015 | $2,881 | $53,060 | $9,070 | $43,990 |
| 2014 | $3,112 | $53,060 | $9,070 | $43,990 |
| 2013 | $3,112 | $60,860 | $9,540 | $51,320 |
Agents Affiliated with this Home
-
Lisa Hardy

Seller's Agent in 2023
Lisa Hardy
RE/MAX
(937) 371-0991
2 in this area
87 Total Sales
-
Debora Bieller

Buyer's Agent in 2023
Debora Bieller
RE/MAX
(614) 329-6274
2 in this area
30 Total Sales
Map
Source: Dayton REALTORS®
MLS Number: 885117
APN: Q6541-014-000-077
- 3004 Hampton Place
- 9 Kenwood Dr
- 3106 Sheldon Rd
- 200 Santa fe Rd
- 2619 Central Ave
- 3501 Grand Ave
- 609 Gladys Dr
- 3105 Shadow Hill Rd
- 110 Kenwood Dr
- 602 S Highview Rd
- 800 Orchard St
- 105 Ross St
- 3803 Hampton Place
- 3807 Hampton Place
- 3806 Rosedale Rd
- 2903 Milton Rd
- 3227 Barbara Dr
- 2803 Milton Rd
- 1308 Orchard St
- 2403 Central Ave
