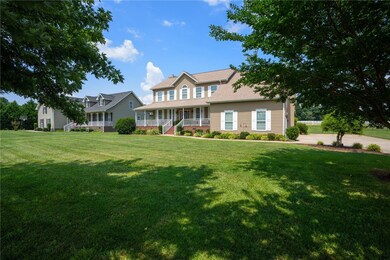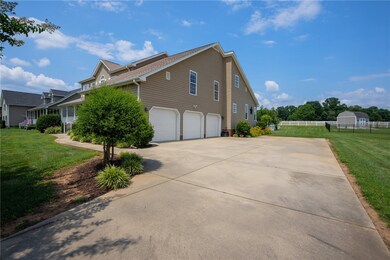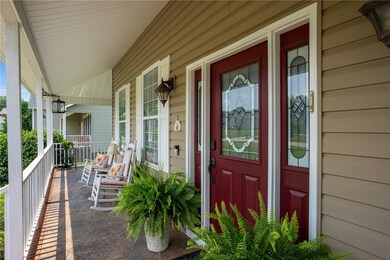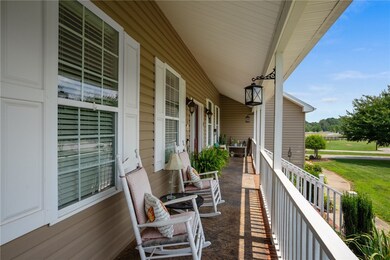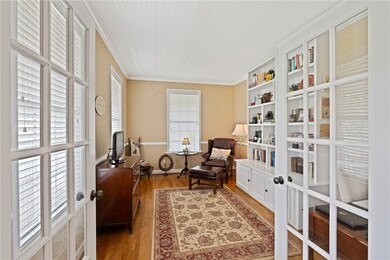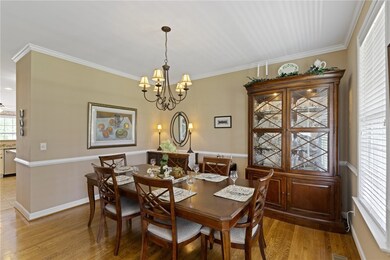
109 Friesian Ct Pelzer, SC 29669
Woodville NeighborhoodHighlights
- Community Stables
- Stables
- Deck
- Ellen Woodside Elementary School Rated A-
- Home Theater
- Traditional Architecture
About This Home
As of September 2024ABSOLUTELY STUNNING! HOME OF PERFECTION! With 4 bedrooms, 3.5 bathrooms and almost 4000 square feet, the list of features checks every box: *Picture perfect wrap-around PORCH *Large CUSTOM KITCHEN with island and pantry *OPEN LIVING ROOM with gas fireplace *BREAKFAST ROOM full of beautiful windows overlooking the gorgeous backyard views *Spacious FORMAL DINING room *Private LIBRARY with French doors & custom built-ins *HUGE media room with additional LOFT above it *MAIN FLOOR owner's suite with MASSIVE walk-in closet and ensuite w/Jacuzzi tub *SECOND OWNER'S SUITE with private ensuite & balcony *Beautiful SCREENED-IN PORCH leading to extensive 38ft DECK *Fenced English Garden with PATIO & PERGOLA *Side-entry oversized THREE CAR GARAGE (32x22) *METICULOUSLY maintained yard with irrigation system, overlooking the neighborhood horse pasture *CUSTOM shed with electricity *STORAGE EVERYWHERE throughout the home *BRAND-NEW central vacuum with convenient “crumb-catcher” & transferable lifetime warranty *Cul-de-sac lot on .62 acres *Wonderful extras including red oak flooring, custom owner’s closet, laundry room cabinets, trash compactor & custom blinds *Located in the fantastic SADDLEHORN subdivision. Call today to schedule your private tour and make this your home sweet home!
Last Agent to Sell the Property
Weichert Realtors - Shaun & Shari Group License #113936 Listed on: 07/01/2024

Home Details
Home Type
- Single Family
Est. Annual Taxes
- $2,185
Year Built
- Built in 2010
Lot Details
- 0.62 Acre Lot
- Cul-De-Sac
- Fenced Yard
- Level Lot
HOA Fees
- $38 Monthly HOA Fees
Parking
- 3 Car Attached Garage
- Driveway
Home Design
- Traditional Architecture
- Vinyl Siding
Interior Spaces
- 3,938 Sq Ft Home
- 2-Story Property
- Central Vacuum
- Bookcases
- Smooth Ceilings
- Ceiling Fan
- Gas Log Fireplace
- French Doors
- Home Theater
- Library
- Loft
- Crawl Space
- Laundry Room
Kitchen
- Breakfast Room
- Dishwasher
- Granite Countertops
- Trash Compactor
- Disposal
Flooring
- Wood
- Carpet
- Ceramic Tile
Bedrooms and Bathrooms
- 4 Bedrooms
- Main Floor Bedroom
- Primary bedroom located on second floor
- Walk-In Closet
- Bathroom on Main Level
- Dual Sinks
- Hydromassage or Jetted Bathtub
- Garden Bath
- Separate Shower
Outdoor Features
- Balcony
- Deck
- Screened Patio
- Gazebo
- Front Porch
Location
- Outside City Limits
Schools
- Ellen Woodside Elementary School
- Woodmont Middle School
- Woodmont High School
Horse Facilities and Amenities
- Horses Allowed On Property
- Stables
Utilities
- Cooling Available
- Central Heating
- Septic Tank
Listing and Financial Details
- Assessor Parcel Number 0596070106200
Community Details
Overview
- Saddlehorn Subdivision
Recreation
- Community Stables
- Trails
Ownership History
Purchase Details
Home Financials for this Owner
Home Financials are based on the most recent Mortgage that was taken out on this home.Purchase Details
Home Financials for this Owner
Home Financials are based on the most recent Mortgage that was taken out on this home.Similar Homes in Pelzer, SC
Home Values in the Area
Average Home Value in this Area
Purchase History
| Date | Type | Sale Price | Title Company |
|---|---|---|---|
| Deed Of Distribution | -- | None Listed On Document | |
| Deed | $330,444 | -- |
Mortgage History
| Date | Status | Loan Amount | Loan Type |
|---|---|---|---|
| Open | $300,000 | New Conventional | |
| Previous Owner | $200,000 | Future Advance Clause Open End Mortgage | |
| Previous Owner | $65,000 | New Conventional |
Property History
| Date | Event | Price | Change | Sq Ft Price |
|---|---|---|---|---|
| 09/13/2024 09/13/24 | Sold | $599,000 | 0.0% | $152 / Sq Ft |
| 09/07/2024 09/07/24 | Pending | -- | -- | -- |
| 07/01/2024 07/01/24 | For Sale | $599,000 | -- | $152 / Sq Ft |
Tax History Compared to Growth
Tax History
| Year | Tax Paid | Tax Assessment Tax Assessment Total Assessment is a certain percentage of the fair market value that is determined by local assessors to be the total taxable value of land and additions on the property. | Land | Improvement |
|---|---|---|---|---|
| 2024 | $2,148 | $15,110 | $1,650 | $13,460 |
| 2023 | $2,148 | $15,110 | $1,650 | $13,460 |
| 2022 | $2,094 | $15,110 | $1,650 | $13,460 |
| 2021 | $2,060 | $15,110 | $1,650 | $13,460 |
| 2020 | $2,053 | $14,330 | $1,650 | $12,680 |
| 2019 | $1,992 | $14,330 | $1,650 | $12,680 |
| 2018 | $1,989 | $14,330 | $1,650 | $12,680 |
| 2017 | $1,991 | $14,330 | $1,650 | $12,680 |
| 2016 | $1,921 | $358,270 | $41,250 | $317,020 |
| 2015 | $1,910 | $358,270 | $41,250 | $317,020 |
| 2014 | $1,712 | $328,680 | $35,000 | $293,680 |
Agents Affiliated with this Home
-
Anne-Marie Miller

Seller's Agent in 2024
Anne-Marie Miller
Weichert Realtors - Shaun & Shari Group
(810) 923-8101
5 in this area
95 Total Sales
-
Matt Rieser

Buyer's Agent in 2024
Matt Rieser
Xsell Upstate
(864) 275-7313
3 in this area
134 Total Sales
Map
Source: Western Upstate Multiple Listing Service
MLS Number: 20276593
APN: 0596.07-01-062.00
- 112 Nokota Dr
- 417 Pleven Way
- 23 Silesian Ct
- 1 Silesian Ct
- 346 Davis Rd
- 216 Rivendell Dr
- 3 Yew Place
- 1068 Garrison Rd
- 868 Old Hundred Rd
- 26 Glen Martin Ln
- 649 Oaklawn Rd
- 210 Dumain Ct Unit Homesite 61
- 203 Dumain Ct Unit Homesite 1
- 207 Dumain Ct Unit Homesite 3
- 00 Harrisburg Dr
- 514 Garrison Rd
- 00 Woodville Rd
- 309 Burgess School Rd
- 7 Redbarn Ct
- 133 Holly Dr

