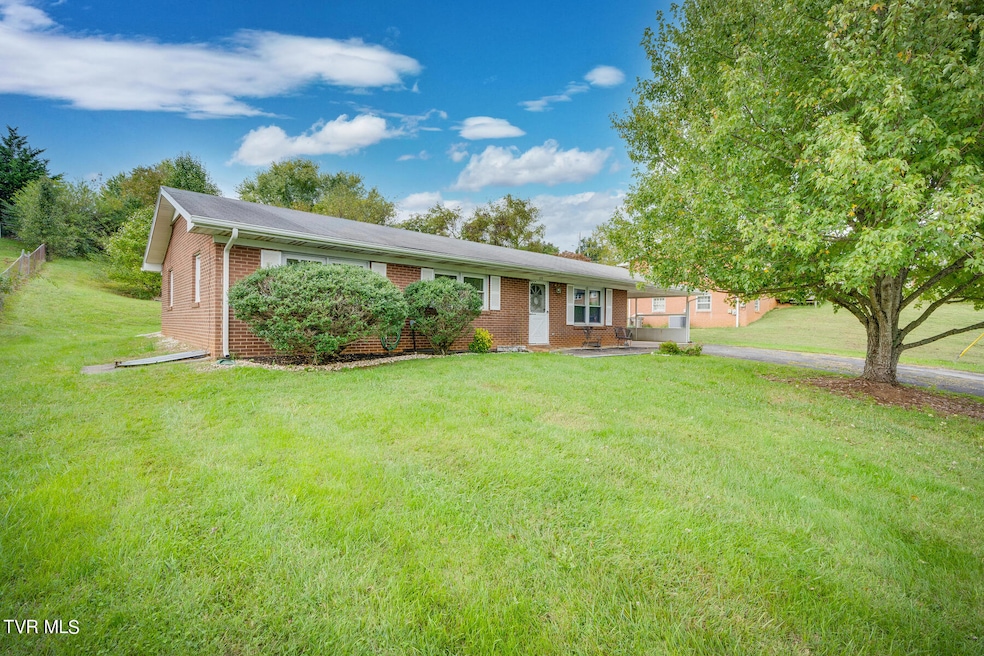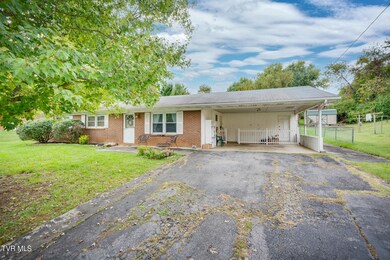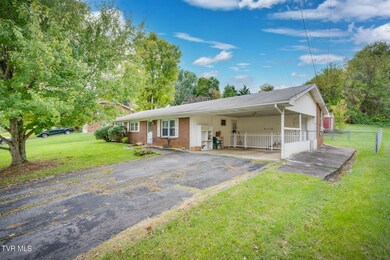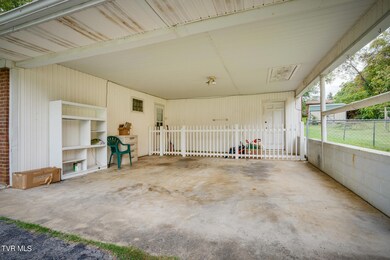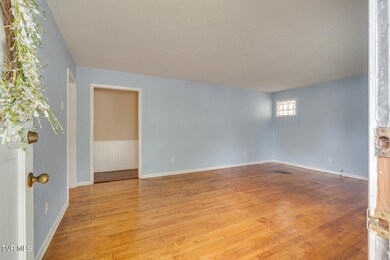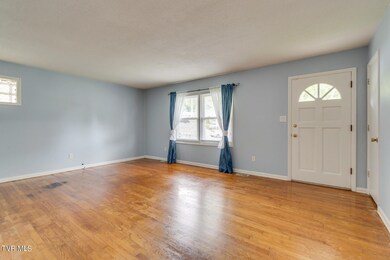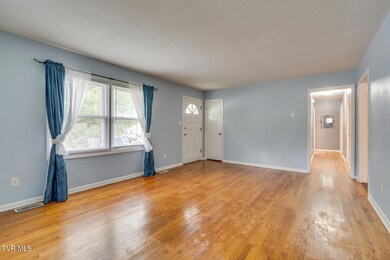
109 Gay St Jonesborough, TN 37659
3
Beds
1.5
Baths
1,339
Sq Ft
0.35
Acres
Highlights
- Ranch Style House
- Wood Flooring
- Cooling Available
- Cherokee Elementary School Rated A-
- No HOA
- Patio
About This Home
As of November 2024Charming 3 bedroom, 1.5 bathroom home in convenient Jonesborough location. The property features a spacious fenced yard along with 2 versatile outbuildings for extra storage or projects. Close to ETSU, VA, and JCMC. Being sold ''as is''.
Home Details
Home Type
- Single Family
Est. Annual Taxes
- $859
Year Built
- Built in 1967
Lot Details
- 0.35 Acre Lot
- Lot Dimensions are 170x90
- Back Yard Fenced
- Level Lot
- Property is in average condition
- Property is zoned R2
Home Design
- Ranch Style House
- Brick Exterior Construction
- Shingle Roof
Interior Spaces
- 1,339 Sq Ft Home
- Crawl Space
Kitchen
- Electric Range
- Dishwasher
Flooring
- Wood
- Carpet
Bedrooms and Bathrooms
- 3 Bedrooms
Laundry
- Laundry Room
- Dryer
- Washer
Parking
- 1 Carport Space
- Driveway
Outdoor Features
- Patio
- Shed
- Outbuilding
Schools
- Cherokee Elementary School
- Liberty Bell Middle School
- Science Hill High School
Utilities
- Cooling Available
- Heat Pump System
Community Details
- No Home Owners Association
- Matson Heights Subdivision
Listing and Financial Details
- Assessor Parcel Number 061b A 012.00
- Seller Considering Concessions
Ownership History
Date
Name
Owned For
Owner Type
Purchase Details
Listed on
Oct 17, 2024
Closed on
Nov 19, 2024
Sold by
Bradley Charles
Bought by
Goddard Frank Melvin
Seller's Agent
Luke Siele
Summit Properties
Buyer's Agent
LISA BELL
Hurd Realty, LLC
List Price
$209,000
Sold Price
$202,500
Premium/Discount to List
-$6,500
-3.11%
Total Days on Market
17
Views
22
Current Estimated Value
Home Financials for this Owner
Home Financials are based on the most recent Mortgage that was taken out on this home.
Estimated Appreciation
$11,107
Avg. Annual Appreciation
6.85%
Original Mortgage
$209,182
Outstanding Balance
$208,393
Interest Rate
6.32%
Mortgage Type
VA
Estimated Equity
$1,345
Purchase Details
Closed on
Aug 9, 2023
Sold by
Sullins Linda Diane
Bought by
Bradley Christopher Michael John
Purchase Details
Closed on
Apr 30, 2010
Sold by
Pettingill Charles R
Bought by
Sullins Linda D
Home Financials for this Owner
Home Financials are based on the most recent Mortgage that was taken out on this home.
Original Mortgage
$86,029
Interest Rate
5.5%
Mortgage Type
FHA
Purchase Details
Closed on
Jul 5, 2001
Sold by
Phipps Kevin M
Bought by
Pettigill Charles R
Home Financials for this Owner
Home Financials are based on the most recent Mortgage that was taken out on this home.
Original Mortgage
$50,100
Interest Rate
7.23%
Purchase Details
Closed on
Dec 4, 1995
Bought by
Phipps Kevin M and Phipps Sandra
Similar Homes in Jonesborough, TN
Create a Home Valuation Report for This Property
The Home Valuation Report is an in-depth analysis detailing your home's value as well as a comparison with similar homes in the area
Home Values in the Area
Average Home Value in this Area
Purchase History
| Date | Type | Sale Price | Title Company |
|---|---|---|---|
| Warranty Deed | $202,500 | Reliable Title & Escrow | |
| Administrators Deed | -- | None Listed On Document | |
| Deed | $93,900 | -- | |
| Deed | $76,000 | -- | |
| Warranty Deed | $65,000 | -- |
Source: Public Records
Mortgage History
| Date | Status | Loan Amount | Loan Type |
|---|---|---|---|
| Open | $209,182 | VA | |
| Previous Owner | $71,377 | No Value Available | |
| Previous Owner | $71,377 | FHA | |
| Previous Owner | $86,029 | FHA | |
| Previous Owner | $50,000 | No Value Available | |
| Previous Owner | $50,100 | No Value Available | |
| Previous Owner | $7,400 | No Value Available | |
| Previous Owner | $65,700 | No Value Available |
Source: Public Records
Property History
| Date | Event | Price | Change | Sq Ft Price |
|---|---|---|---|---|
| 11/19/2024 11/19/24 | Sold | $202,500 | -3.1% | $151 / Sq Ft |
| 10/19/2024 10/19/24 | Pending | -- | -- | -- |
| 10/17/2024 10/17/24 | Price Changed | $209,000 | 0.0% | $156 / Sq Ft |
| 10/17/2024 10/17/24 | For Sale | $209,000 | -5.0% | $156 / Sq Ft |
| 10/12/2024 10/12/24 | Pending | -- | -- | -- |
| 10/02/2024 10/02/24 | For Sale | $219,900 | -- | $164 / Sq Ft |
Source: Tennessee/Virginia Regional MLS
Tax History Compared to Growth
Tax History
| Year | Tax Paid | Tax Assessment Tax Assessment Total Assessment is a certain percentage of the fair market value that is determined by local assessors to be the total taxable value of land and additions on the property. | Land | Improvement |
|---|---|---|---|---|
| 2024 | $859 | $50,250 | $4,750 | $45,500 |
| 2023 | $610 | $28,375 | $0 | $0 |
| 2022 | $1,033 | $26,625 | $3,275 | $23,350 |
| 2021 | $1,033 | $26,625 | $3,275 | $23,350 |
| 2020 | $1,027 | $26,625 | $3,275 | $23,350 |
| 2019 | $559 | $26,625 | $3,275 | $23,350 |
| 2018 | $1,003 | $23,475 | $3,275 | $20,200 |
| 2017 | $1,003 | $23,475 | $3,275 | $20,200 |
| 2016 | $998 | $23,475 | $3,275 | $20,200 |
| 2015 | $904 | $23,475 | $3,275 | $20,200 |
| 2014 | $845 | $23,475 | $3,275 | $20,200 |
Source: Public Records
Agents Affiliated with this Home
-
Luke Siele
L
Seller's Agent in 2024
Luke Siele
Summit Properties
(423) 782-7030
31 Total Sales
-
LISA BELL
L
Buyer's Agent in 2024
LISA BELL
Hurd Realty, LLC
(423) 833-9213
35 Total Sales
Map
Source: Tennessee/Virginia Regional MLS
MLS Number: 9971823
APN: 061B-A-012.00
Nearby Homes
- 624 Matson Rd
- 0 Sunny Slopes Dr
- 632 Matson Rd
- 3411 W Walnut St
- 0 Park Dr & Silver Maple Dr
- 4 Haver Hill Ct
- 563 Nettle Tree Ct
- 677 Summit Dr
- 1788 Todd Dr
- 3216 Buckingham Dr
- 1921 Glen Echo Rd
- 644 Summit Dr
- 1760 Todd Dr
- 106 Meadowview Dr
- 59 Whisper Bend
- 1 Redbird Ridge
- 145 Sycamore Cir
- Tbd Summit Dr
- 2912 W Walnut St
- 404 Carter Sells Rd Unit 5
