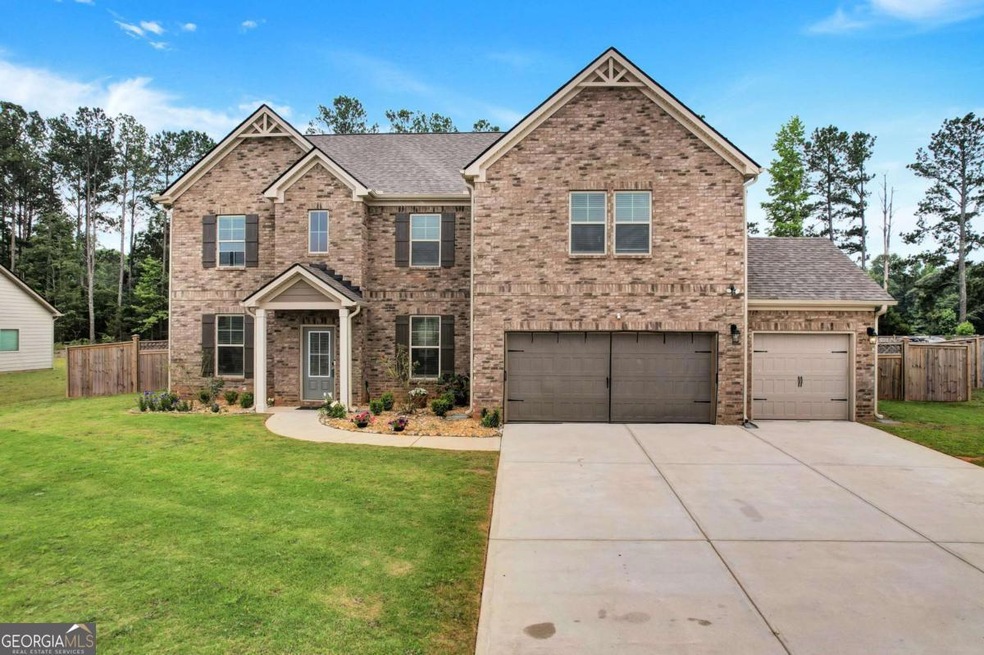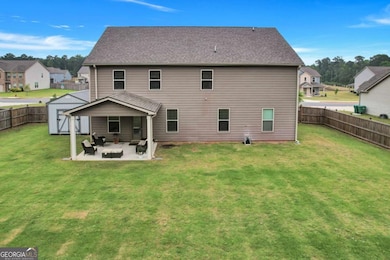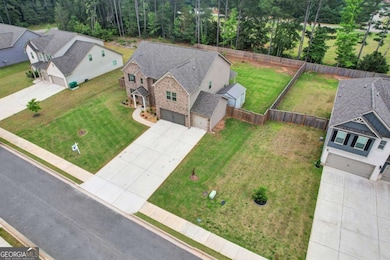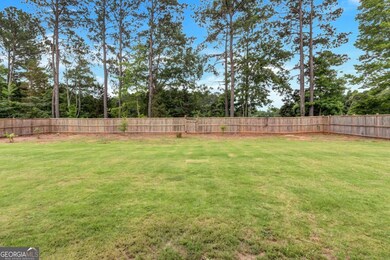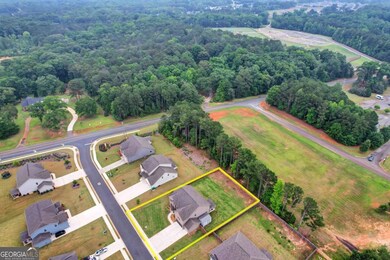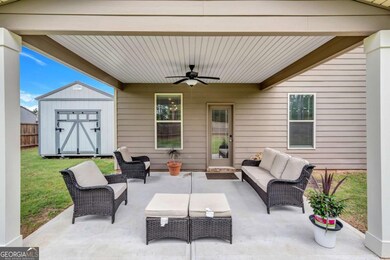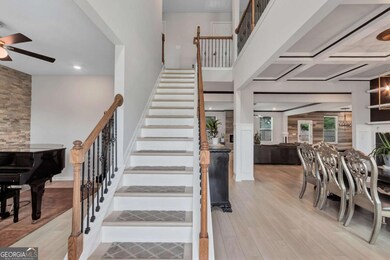Step into luxury living with a spacious and beautifully designed home in the highly sought-after Flakes Mill subdivision of Henry County. Featuring a 3-car garage, this stunning residence offers 3,856 sq ft, 5 generously sized bedrooms and 4 full bathrooms, making it ideal for growing families or those who love to entertain. With a Chef's Dream Kitchen, prepare to be inspired by the gourmet kitchen featuring quartz countertops, farmer's sink, stainless steel appliances, double oven, custom tile backsplash, and an expansive walk-in pantry. The open-concept layout seamlessly connects the kitchen to the family room with a cozy fireplace, perfect for family gatherings and hosting. The main floor includes a spacious guest bedroom or study, a formal dining room with elegant coffered ceilings, crown molding, and shadow box trim, plus a separate formal living room. Upstairs, enjoy quality time in the open loft overlooking the foyer. The Owner's Suite is a luxurious retreat with a sitting area, double-door entry, and a spa-inspired bath featuring a separate shower, water closet, and a huge walk-in closet. Three additional oversized secondary bedrooms include access to a Jack & Jill full bath. Laundry is conveniently located on the upper level. Relax or entertain in the fenced backyard, complete with a huge shed for extra storage. Nestled in the beautiful and quiet Flakes Mill neighborhood, you're close to top schools, parks, shopping, and major commuting routes.

